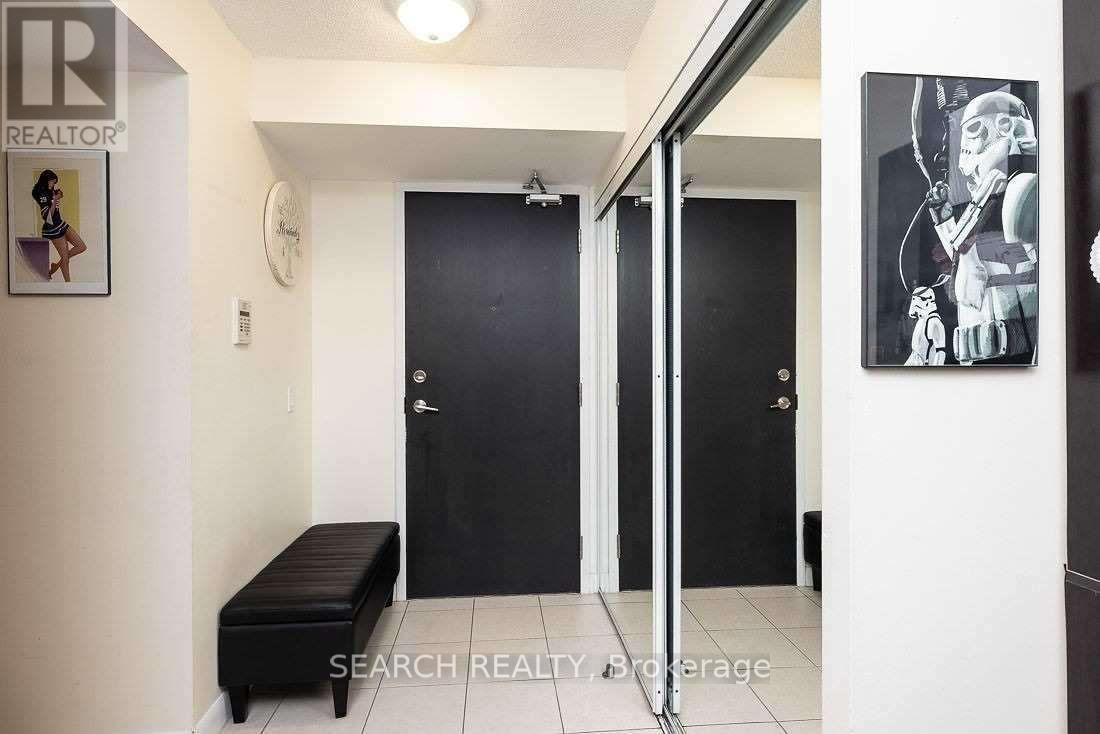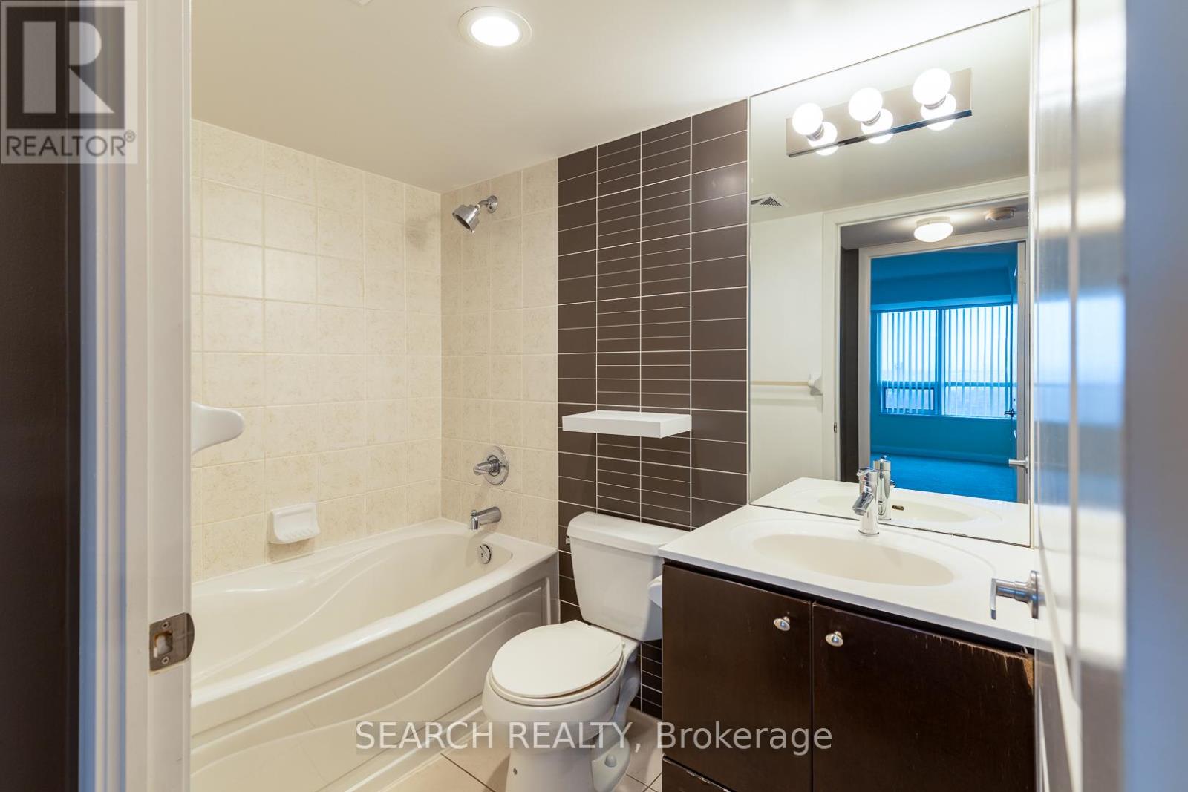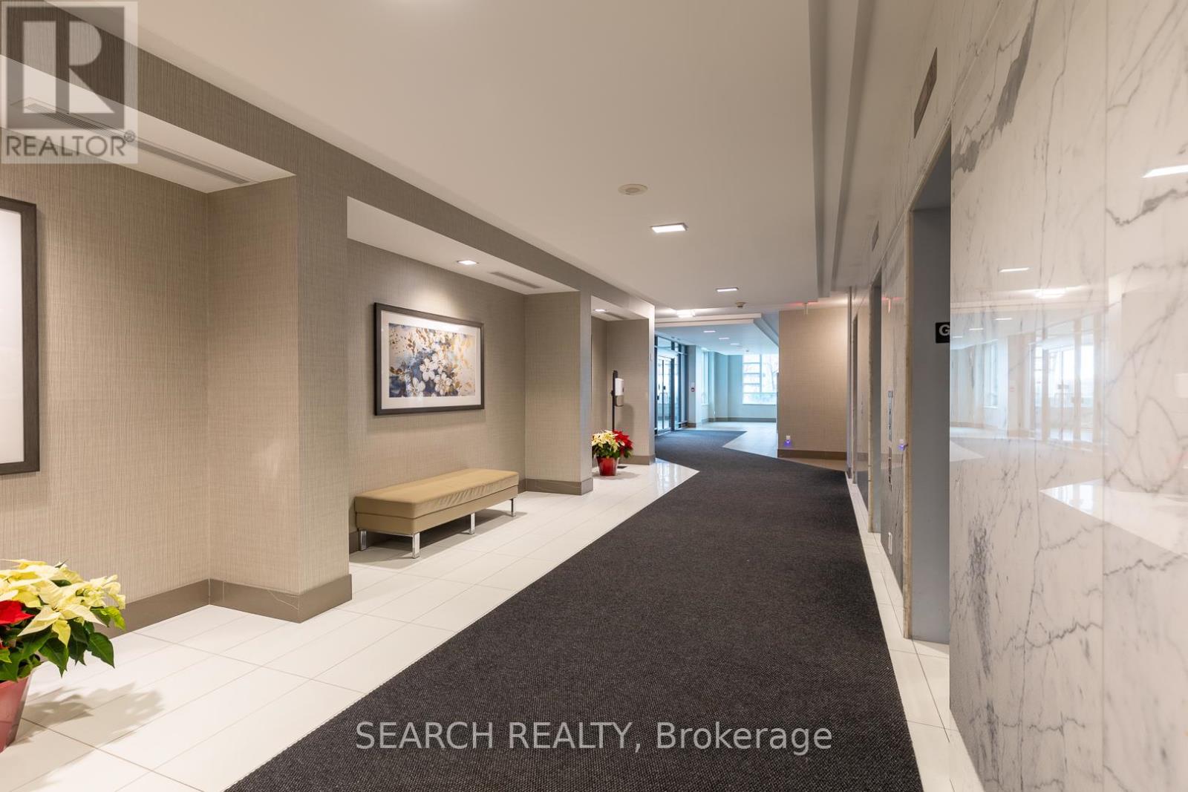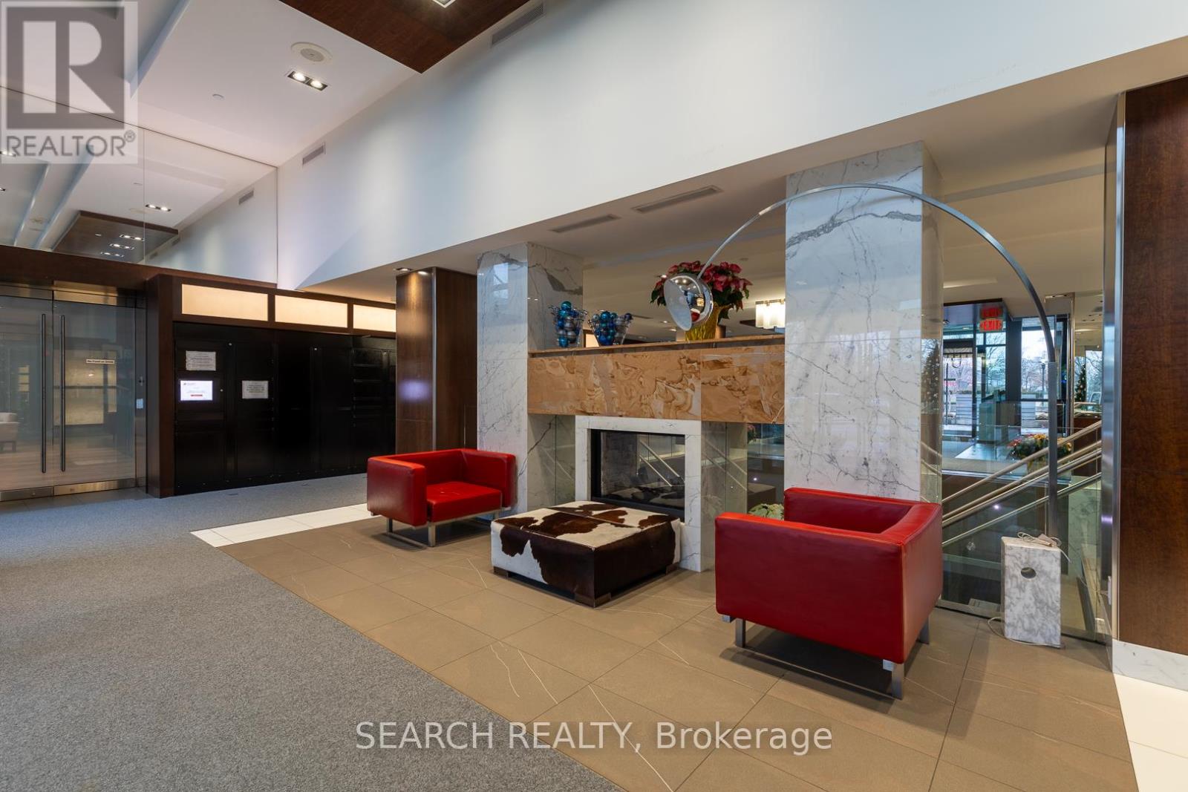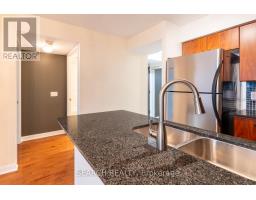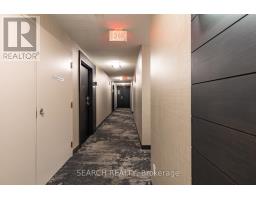1901 - 225 Sherway Gardens Road Toronto, Ontario M9C 0A3
$2,700 Monthly
Gorgeous, Bright, Freshly Painted Suite With Unobstructed Views Of The City, Ravine And Lake! Functional Layout: The Den Is Large Enough To Be Used As A 2nd Bedroom Or A Home Office. Located next to Sherway Gardens Shopping Centre, there is quick access to QEW/427, TTC, and restaurants. Building Features Breathtaking Amenities And Visitor Parking. No Smoking/Vaping Permitted On Rental Premises. No Large Pets Are Allowed By The Condo Corporation. Key Deposit $300 Is Required, as well as credit check, references, proof of income and full rental application. **** EXTRAS **** Amazing Landlord, One Underground Parking And Storage Locker Located On P3 Level. Luxury State Of The Art Facilities Including Indoor Pool, Sauna, Large Gym, Yoga, Virtual Golf, Theater, Billiards Room, Party Room And More! (id:50886)
Property Details
| MLS® Number | W11895489 |
| Property Type | Single Family |
| Community Name | Islington-City Centre West |
| AmenitiesNearBy | Hospital, Park, Public Transit, Schools |
| CommunityFeatures | Pet Restrictions |
| Features | Balcony |
| ParkingSpaceTotal | 1 |
| PoolType | Indoor Pool |
| ViewType | View, City View |
Building
| BathroomTotal | 1 |
| BedroomsAboveGround | 1 |
| BedroomsBelowGround | 1 |
| BedroomsTotal | 2 |
| Amenities | Recreation Centre, Exercise Centre, Party Room, Visitor Parking, Separate Electricity Meters, Storage - Locker, Security/concierge |
| CoolingType | Central Air Conditioning |
| ExteriorFinish | Concrete |
| FireProtection | Controlled Entry |
| FlooringType | Hardwood, Ceramic, Carpeted |
| HeatingFuel | Natural Gas |
| HeatingType | Forced Air |
| SizeInterior | 599.9954 - 698.9943 Sqft |
| Type | Apartment |
Parking
| Underground |
Land
| Acreage | No |
| LandAmenities | Hospital, Park, Public Transit, Schools |
| SurfaceWater | Lake/pond |
Rooms
| Level | Type | Length | Width | Dimensions |
|---|---|---|---|---|
| Flat | Living Room | 2.88 m | 2.98 m | 2.88 m x 2.98 m |
| Flat | Dining Room | 2.11 m | 3.42 m | 2.11 m x 3.42 m |
| Flat | Kitchen | 2.6 m | 2.19 m | 2.6 m x 2.19 m |
| Flat | Primary Bedroom | 4.53 m | 2.77 m | 4.53 m x 2.77 m |
| Flat | Den | 2.31 m | 2.08 m | 2.31 m x 2.08 m |
| Flat | Foyer | 3.96 m | 2.16 m | 3.96 m x 2.16 m |
| Flat | Other | Measurements not available |
Interested?
Contact us for more information
Tatiana Efimova
Salesperson
50 Village Centre Pl #100
Mississauga, Ontario L4Z 1V9



