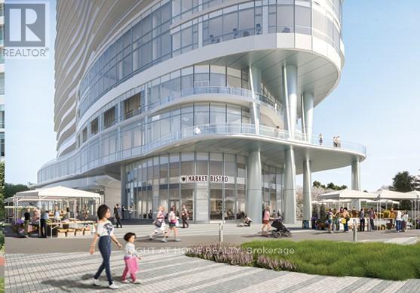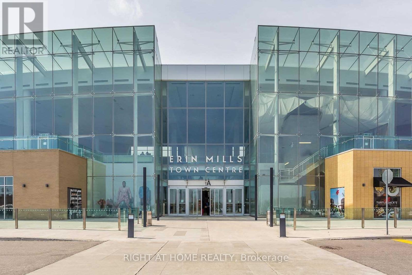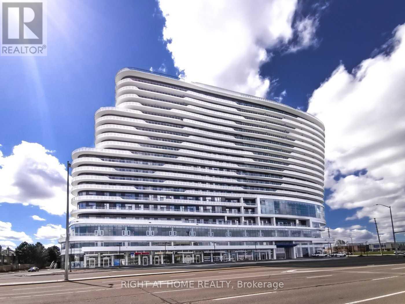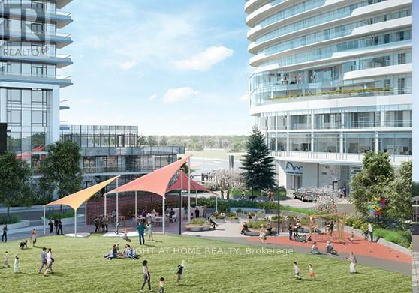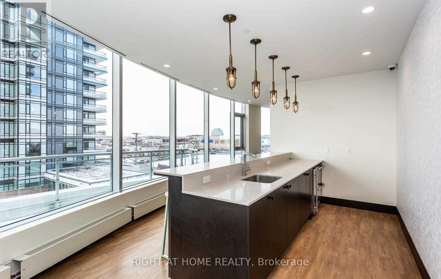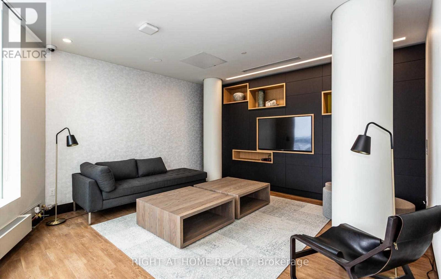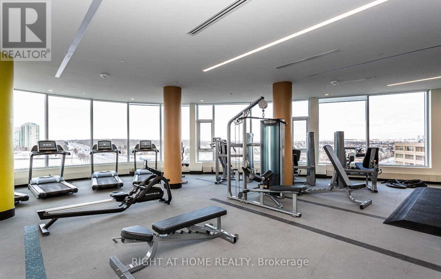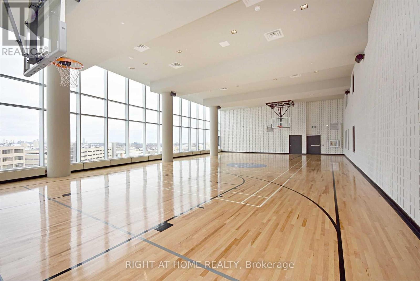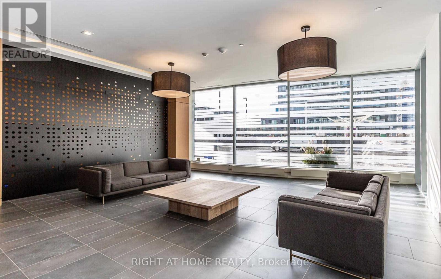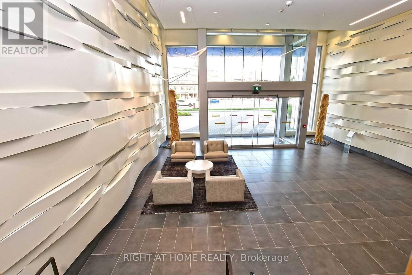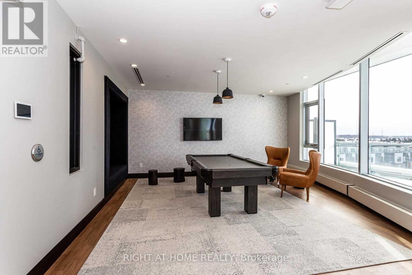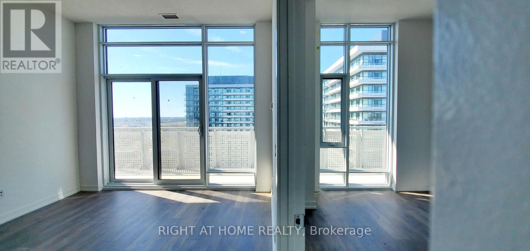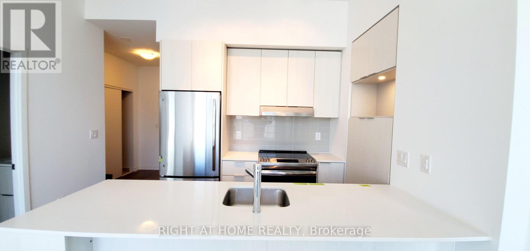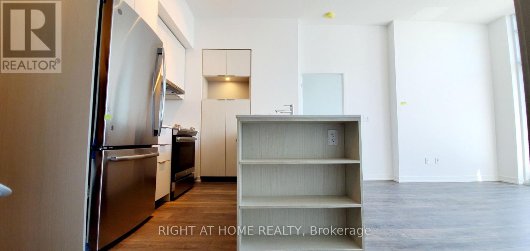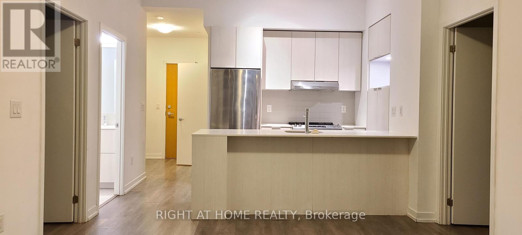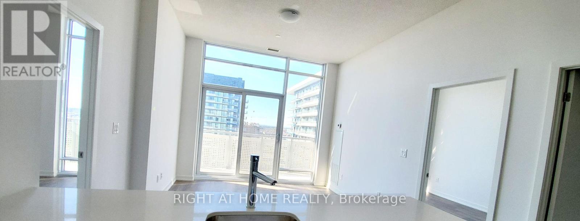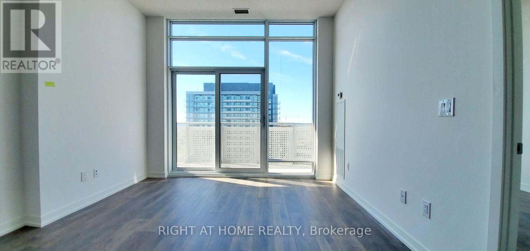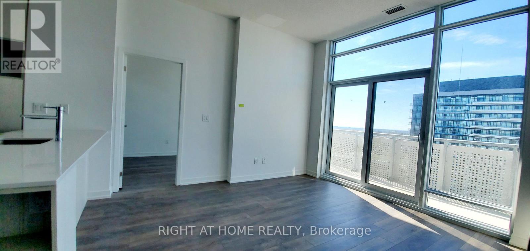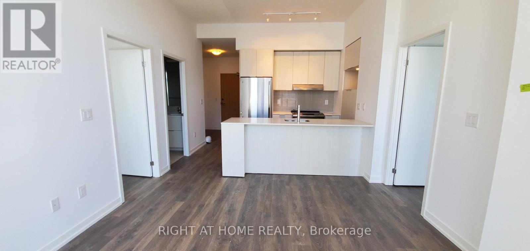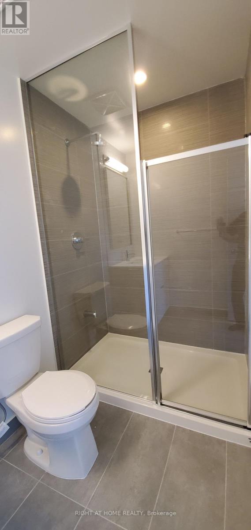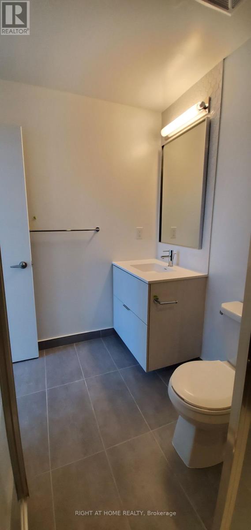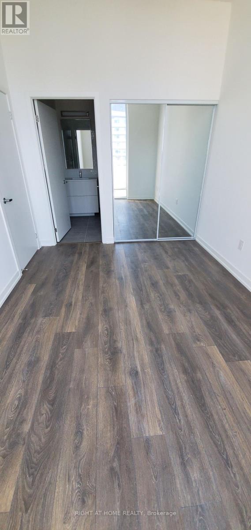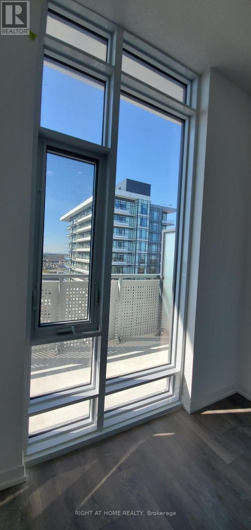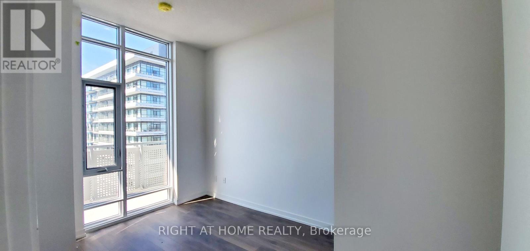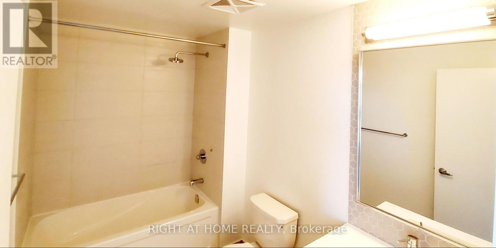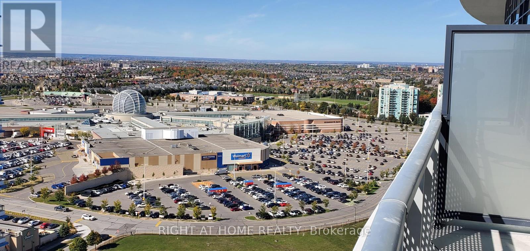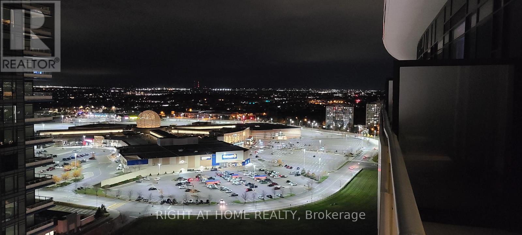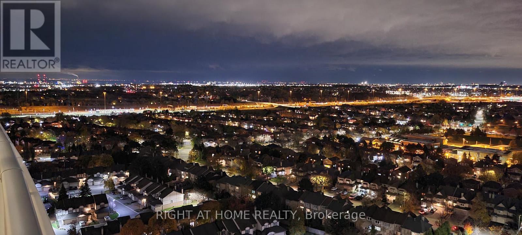1901 - 2520 Eglinton Avenue W Mississauga, Ontario L5M 0Y4
$2,900 Monthly
Location Location Location!! Welcome To This Luxurious Newer Designer Penthouse Condo unit in the Heart of Erin Mills. A very efficient layout with Lots of Upgrades. Penthouse Level with Soaring 10 Feet Ceiling. View of Lake Ontario on one side and Erin Mills Mall on other. Kids play area, underground parking, shops, places of workship and much more. John Fraser and other Reputed Schools nearby. Right in front of the erin mills mall and credit view hospital; convenience of all sorts at the doorstep. Steps to all amenities, public transit, 403, go station & much more. Highest floor with best possible views. Unbeatable Erin Mills Location to enjoy everyday life. Come and be inspired!! Looking for professionals with high credit and permanent jobs. (id:50886)
Property Details
| MLS® Number | W12338334 |
| Property Type | Single Family |
| Community Name | Erin Mills |
| Amenities Near By | Hospital, Park, Public Transit, Schools |
| Community Features | Pets Not Allowed, Community Centre |
| Features | Balcony, Carpet Free |
| Parking Space Total | 1 |
| View Type | View, City View, Lake View |
Building
| Bathroom Total | 2 |
| Bedrooms Above Ground | 2 |
| Bedrooms Total | 2 |
| Age | 6 To 10 Years |
| Amenities | Security/concierge, Exercise Centre, Recreation Centre, Party Room, Storage - Locker |
| Appliances | Garage Door Opener Remote(s), Dishwasher, Dryer, Microwave, Stove, Washer, Refrigerator |
| Cooling Type | Central Air Conditioning |
| Exterior Finish | Concrete |
| Fire Protection | Controlled Entry |
| Heating Fuel | Natural Gas |
| Heating Type | Forced Air |
| Size Interior | 800 - 899 Ft2 |
| Type | Apartment |
Parking
| Underground | |
| Garage |
Land
| Acreage | No |
| Land Amenities | Hospital, Park, Public Transit, Schools |
| Landscape Features | Landscaped |
Contact Us
Contact us for more information
Satya Panda
Salesperson
www.facebook.com/assetscanada
480 Eglinton Ave West #30, 106498
Mississauga, Ontario L5R 0G2
(905) 565-9200
(905) 565-6677
www.rightathomerealty.com/

