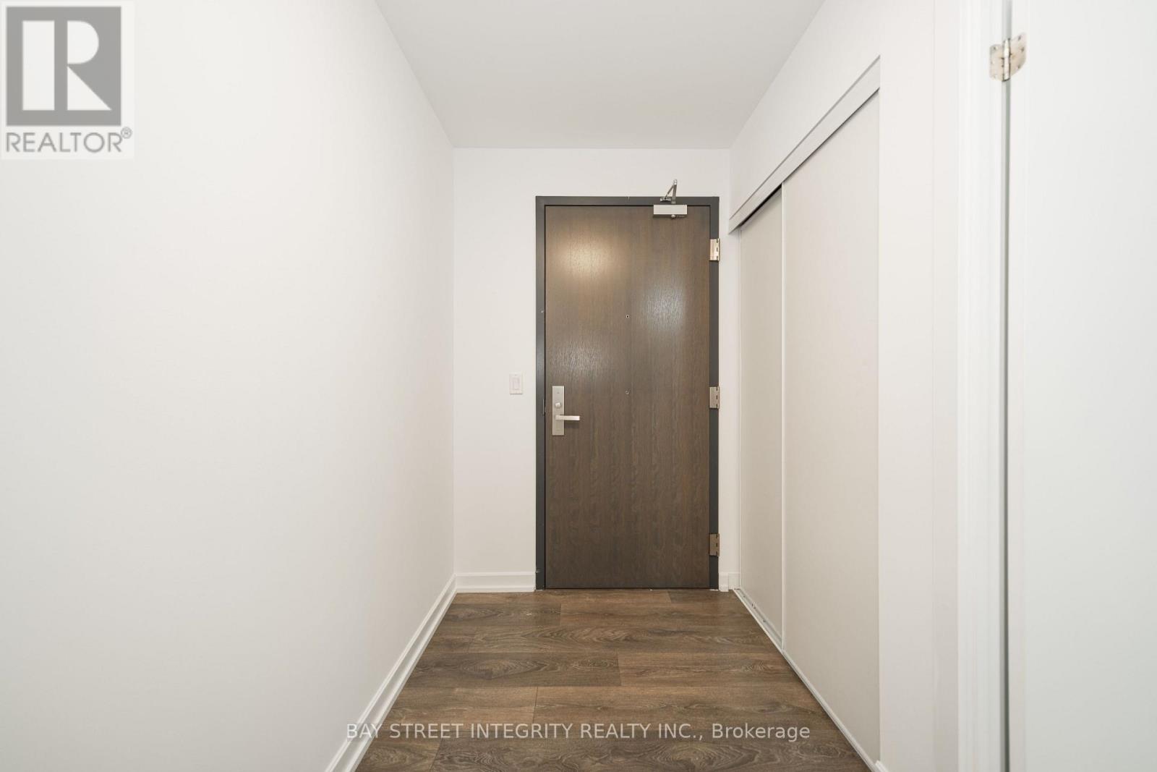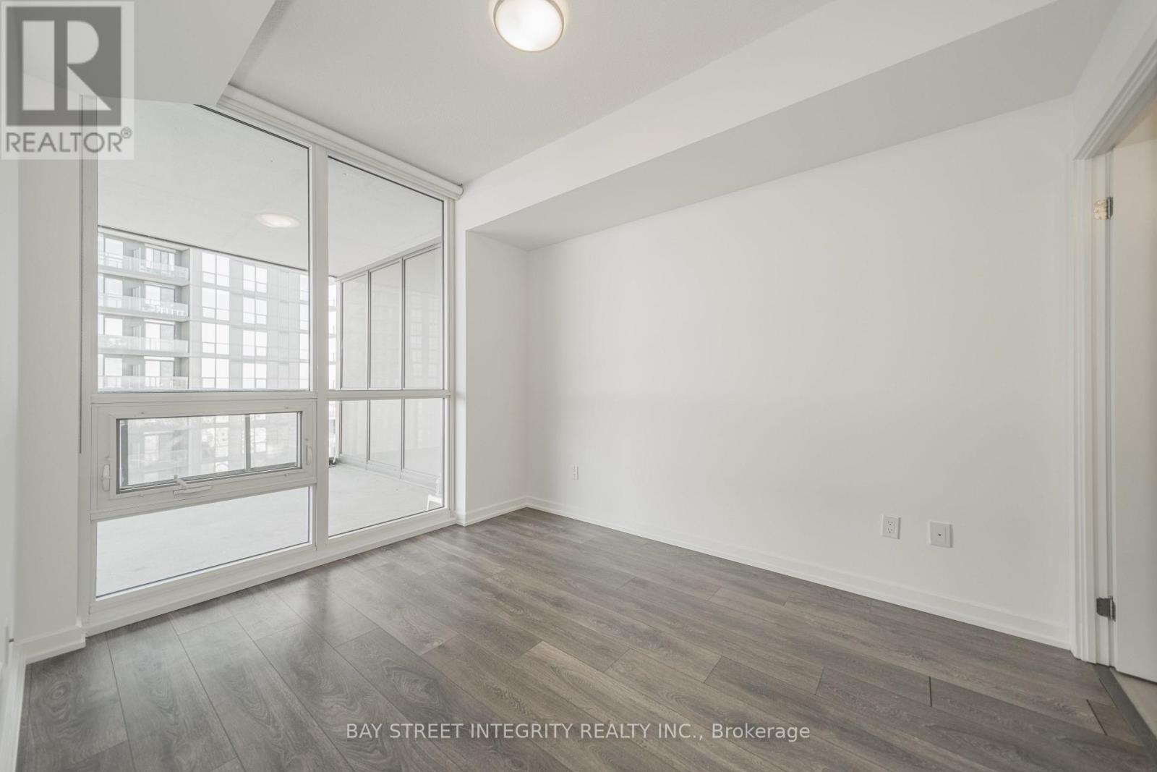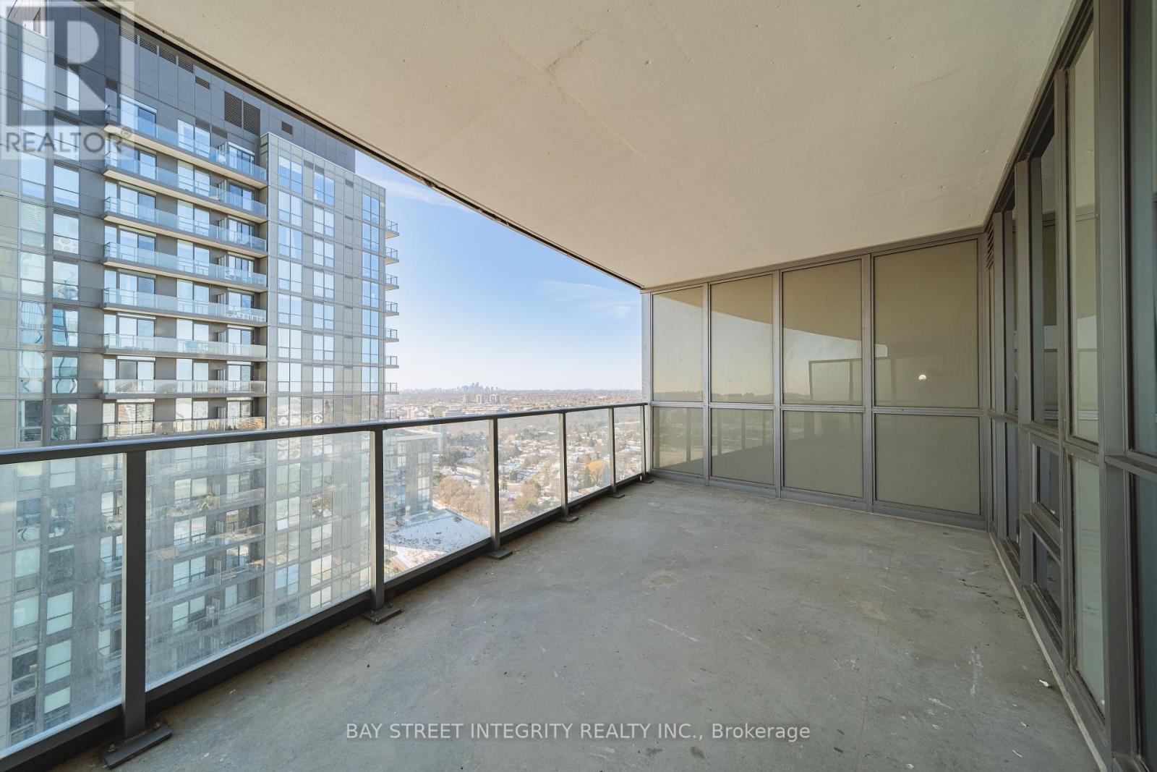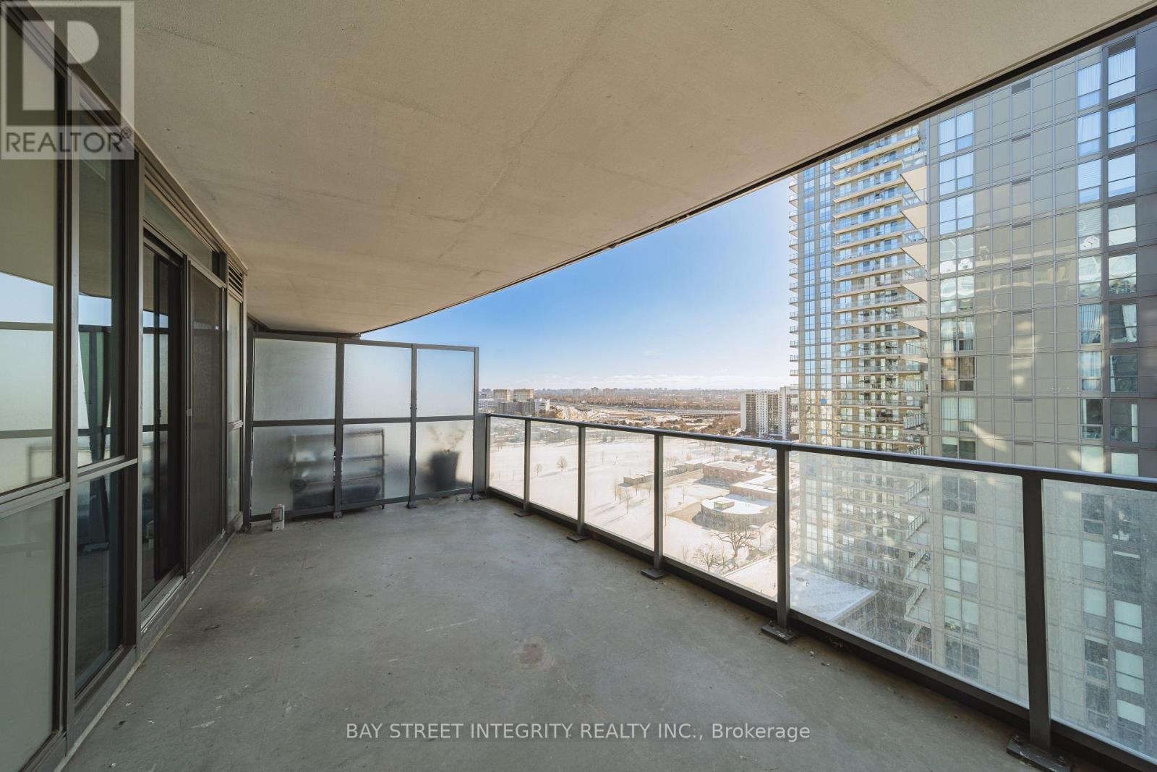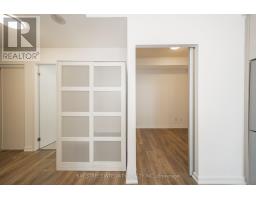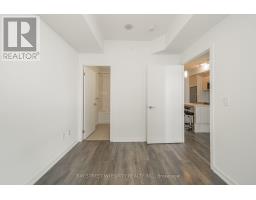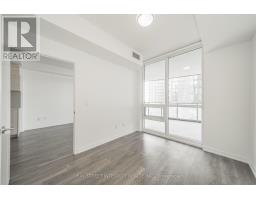1901 - 50 Forest Manor Road Toronto, Ontario M2J 0E3
$599,000Maintenance, Heat, Water, Common Area Maintenance, Insurance
$611.97 Monthly
Maintenance, Heat, Water, Common Area Maintenance, Insurance
$611.97 MonthlyNestled in the vibrant heart of North York, this stunning unit boasts unbeatable convenience in the highly desirable Don Mills/Sheppard neighborhood. Over 640 square feet of living space plus an expansive 200+ square foot open-concept terrace-style balcony. Enjoy seamless access to major highways (401, 404, and DVP), Fairview Mall, supermarkets, schools, community centers, and public transitincluding subway and bus routesall just steps away. The thoughtfully designed interior features a sleek modern kitchen with an expandable central island, a spacious master suite, and a versatile den with a sliding door, perfect as a second bedroom or home office equipped with two bathrooms, offering complete privacy and convenience. Step onto your expansive balcony to savor breathtaking sunset views and a panoramic vista that evolves beautifully throughout the seasons.Indulge in premium building amenities, including 24/7 concierge service, a fully equipped gym, an indoor pool, sauna, guest suites, visitor parking, a car wash, and a party room for entertaining. This is urban living at its finestdont miss the chance to call this exceptional unit home! (id:50886)
Property Details
| MLS® Number | C11951546 |
| Property Type | Single Family |
| Community Name | Henry Farm |
| Amenities Near By | Public Transit, Schools |
| Community Features | Pet Restrictions |
| Features | Balcony |
| Parking Space Total | 1 |
| View Type | View |
Building
| Bathroom Total | 2 |
| Bedrooms Above Ground | 1 |
| Bedrooms Below Ground | 1 |
| Bedrooms Total | 2 |
| Amenities | Security/concierge, Exercise Centre, Storage - Locker |
| Cooling Type | Central Air Conditioning |
| Exterior Finish | Brick |
| Flooring Type | Laminate |
| Heating Fuel | Natural Gas |
| Heating Type | Forced Air |
| Size Interior | 600 - 699 Ft2 |
| Type | Apartment |
Parking
| Underground |
Land
| Acreage | No |
| Land Amenities | Public Transit, Schools |
Rooms
| Level | Type | Length | Width | Dimensions |
|---|---|---|---|---|
| Main Level | Living Room | 3.04 m | 3.2 m | 3.04 m x 3.2 m |
| Main Level | Dining Room | 3.04 m | 3.2 m | 3.04 m x 3.2 m |
| Main Level | Kitchen | 3.04 m | 3.2 m | 3.04 m x 3.2 m |
| Main Level | Primary Bedroom | 2.7402 m | 3.3193 m | 2.7402 m x 3.3193 m |
| Main Level | Den | 2.36 m | 2.36 m | 2.36 m x 2.36 m |
https://www.realtor.ca/real-estate/27867795/1901-50-forest-manor-road-toronto-henry-farm-henry-farm
Contact Us
Contact us for more information
Kyle Yang
Salesperson
(647) 870-3266
8300 Woodbine Ave #519
Markham, Ontario L3R 9Y7
(905) 909-9900
(905) 909-9909
baystreetintegrity.com/



