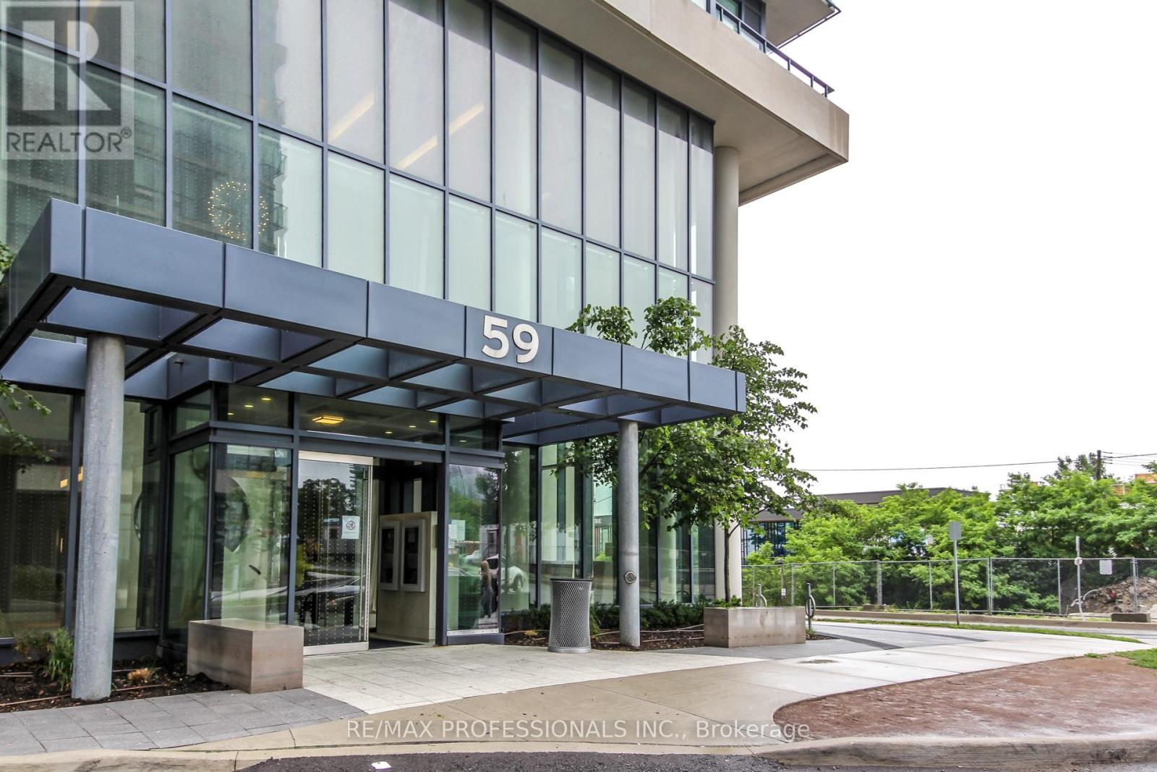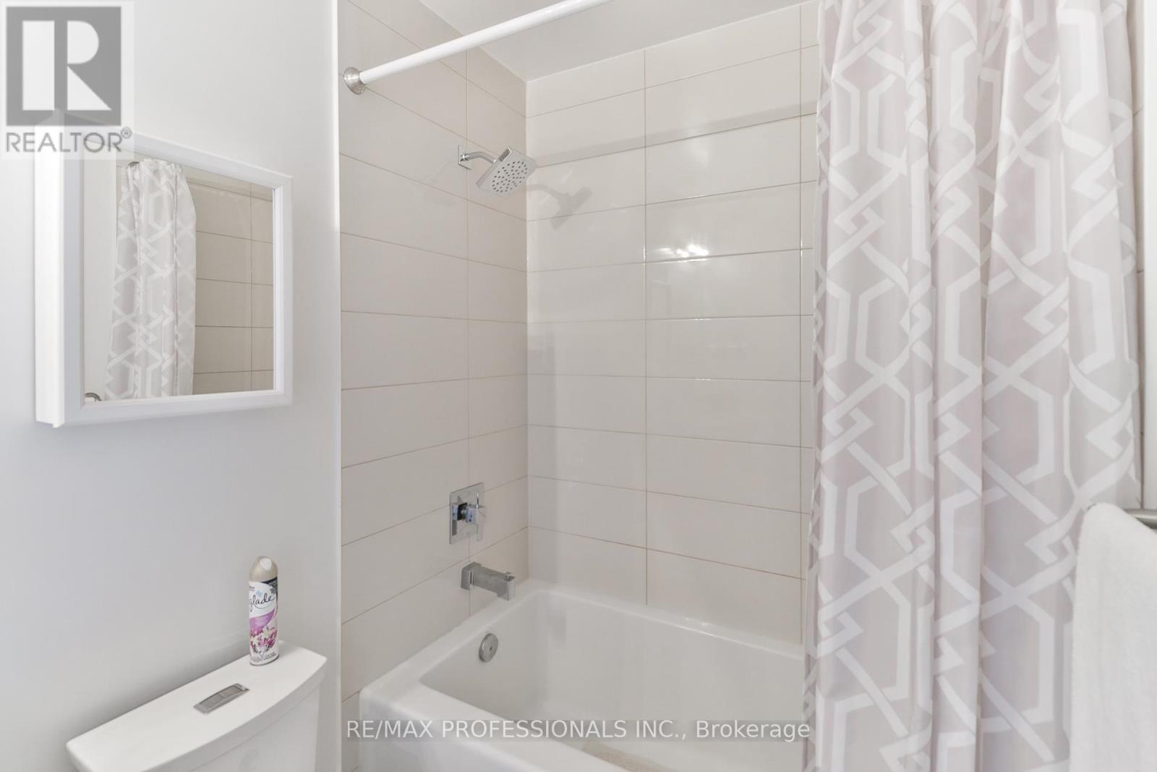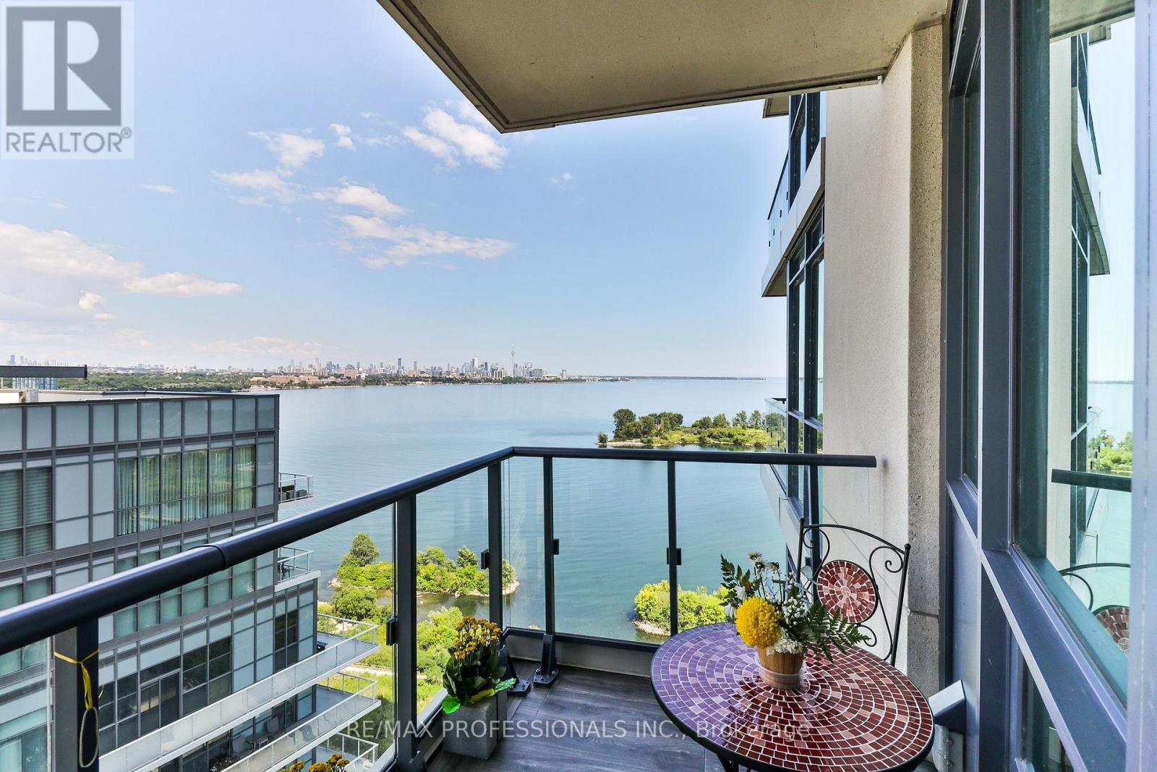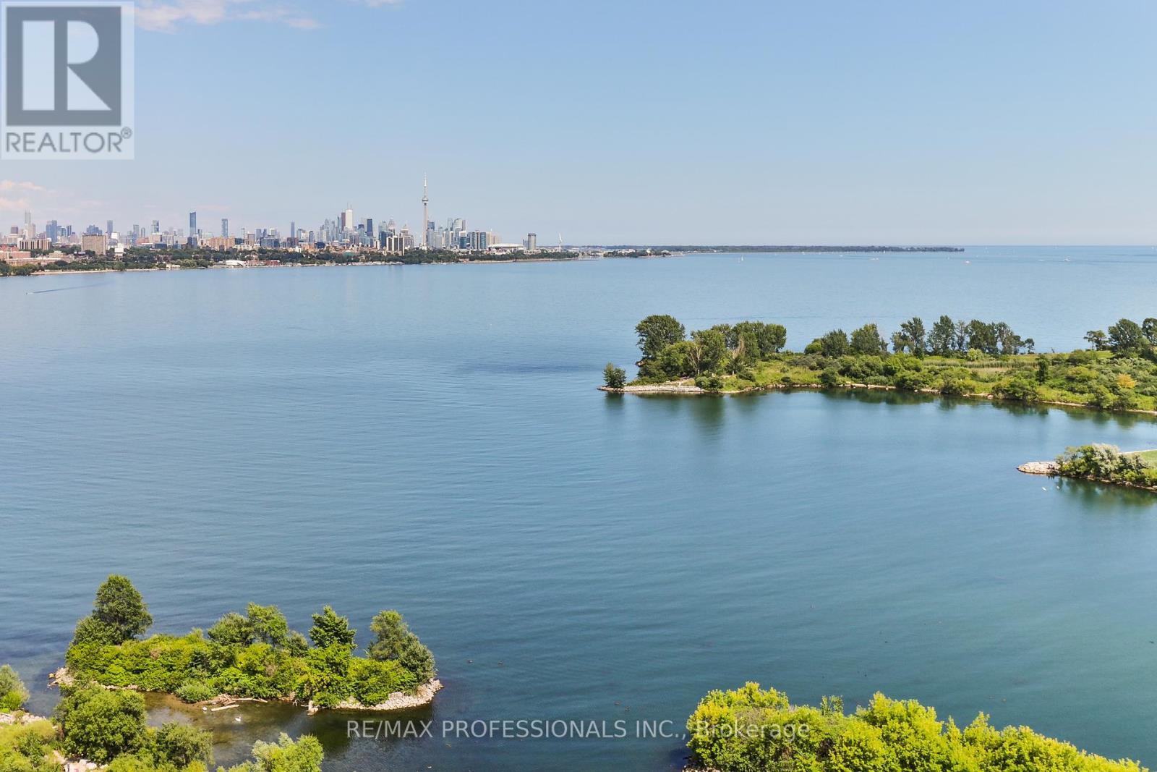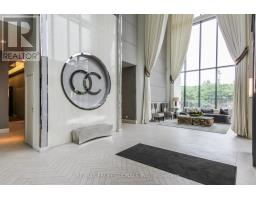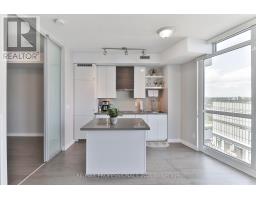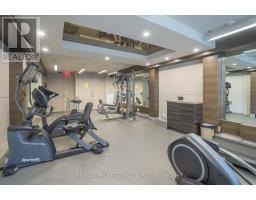1901 - 59 Annie Craig Drive Toronto, Ontario M8V 0C5
$2,650 Monthly
Experience luxury waterfront living in this bright and spacious 1 + den suite at the highly sought-after Ocean Club Condominiums. Featuring soaring 9-ft ceilings, smooth finishes, and floor-to-ceiling windows, this suite offers breathtaking, unobstructed views of Lake Ontario and the Toronto skyline. The open-concept layout maximizes space with no wasted corners, and the modern kitchen boasts quartz countertops, a center island, built-in appliances, and an upgraded contemporary design, Relax on the private balcony while taking in stunning lake views or lounge indoors surrounded by an abundance of natural light. Engineered hardwood flooring throughout ensures a sleek, carpet-free design, while the thoughtful layout makes this home ideal for professionals or anyone seeking an active lakeside lifestyle. Steps from Humber Bay Waterfront, enjoy walking, biking, or running along scenic trails, or explore the vibrant local community with its many restaurants, cafes, parks, and shopping options. Conveniently located near a TTC express bus to downtown, highways with direct to Toronto or Pearson Airport, and all the amenities of the Marine Parade promenade, this suite combines elegance, convenience, and nature. Don't miss this opportunity to live in this luxurious waterfront community! **** EXTRAS **** Five - star amenities; 24/7 concierge, indoor saltwater pool, hot tub, gym, steam room, party room, rooftop terrace with garden & BBQs, guest suites, pet spa, and access to 60 Annie Craig shared facilities. Visitors parking! (id:50886)
Property Details
| MLS® Number | W11941612 |
| Property Type | Single Family |
| Community Name | Mimico |
| Amenities Near By | Beach, Park |
| Community Features | Pet Restrictions |
| Easement | Unknown, None |
| Features | Conservation/green Belt, Balcony, Carpet Free, Guest Suite, Sauna |
| Parking Space Total | 1 |
| View Type | View, Direct Water View |
| Water Front Type | Waterfront |
Building
| Bathroom Total | 1 |
| Bedrooms Above Ground | 1 |
| Bedrooms Below Ground | 1 |
| Bedrooms Total | 2 |
| Amenities | Security/concierge, Exercise Centre, Visitor Parking, Separate Heating Controls, Separate Electricity Meters, Storage - Locker |
| Appliances | Garage Door Opener Remote(s), Oven - Built-in, Dryer, Washer, Window Coverings |
| Cooling Type | Central Air Conditioning |
| Exterior Finish | Concrete |
| Flooring Type | Hardwood |
| Heating Fuel | Natural Gas |
| Heating Type | Heat Pump |
| Size Interior | 600 - 699 Ft2 |
| Type | Apartment |
Parking
| Underground |
Land
| Access Type | Public Road |
| Acreage | No |
| Land Amenities | Beach, Park |
| Surface Water | Lake/pond |
Rooms
| Level | Type | Length | Width | Dimensions |
|---|---|---|---|---|
| Main Level | Foyer | 4.5037 m | 1.19 m | 4.5037 m x 1.19 m |
| Main Level | Kitchen | 3.58 m | 2.97 m | 3.58 m x 2.97 m |
| Main Level | Living Room | 3.71 m | 3.58 m | 3.71 m x 3.58 m |
| Main Level | Dining Room | 2.97 m | 3.58 m | 2.97 m x 3.58 m |
| Main Level | Primary Bedroom | 2.97 m | 32.15 m | 2.97 m x 32.15 m |
| Main Level | Den | 1.45 m | 1.73 m | 1.45 m x 1.73 m |
https://www.realtor.ca/real-estate/27844641/1901-59-annie-craig-drive-toronto-mimico-mimico
Contact Us
Contact us for more information
Mark Francone
Broker
www.4one6estates.com/
www.facebook.com/4one6realestate
twitter.com/markfrancone
ca.linkedin.com/pub/mark-francone/15/263/ba7
4242 Dundas St W Unit 9
Toronto, Ontario M8X 1Y6
(416) 236-1241
(416) 231-0563


