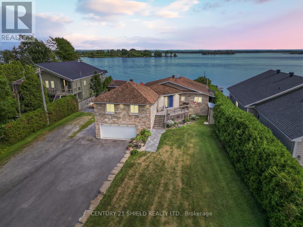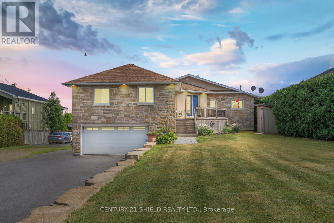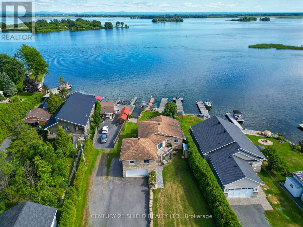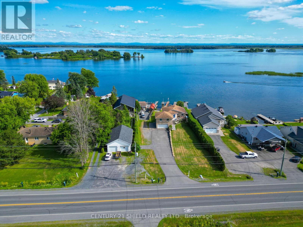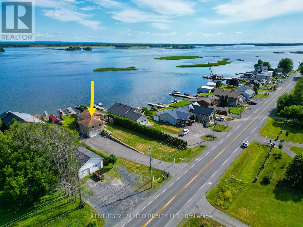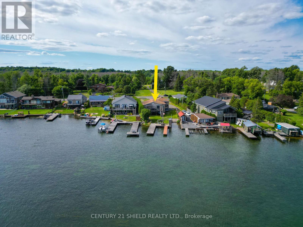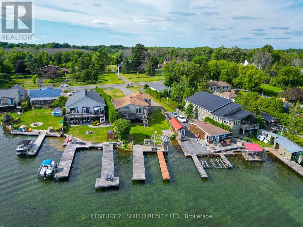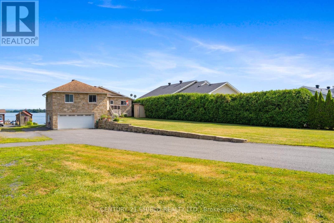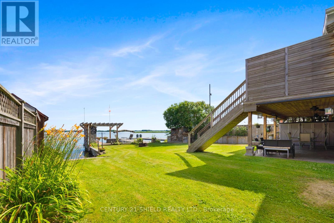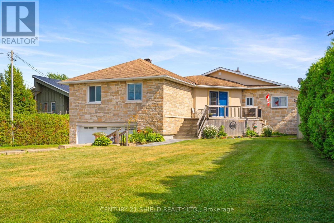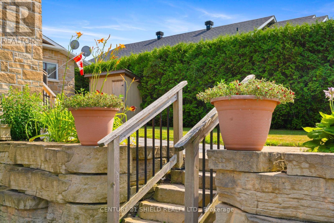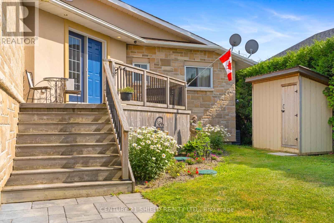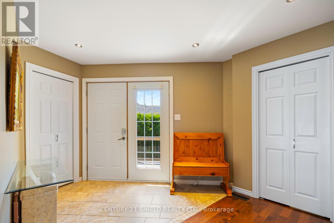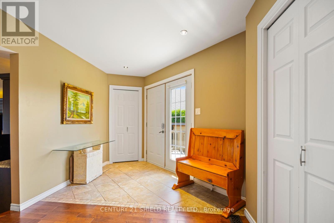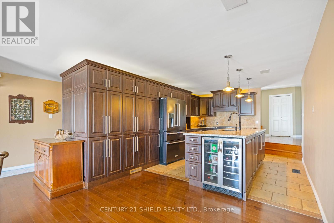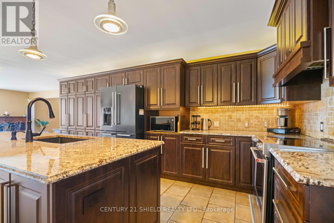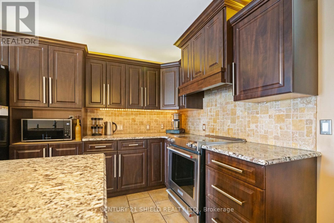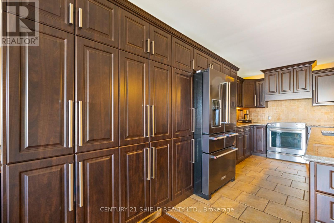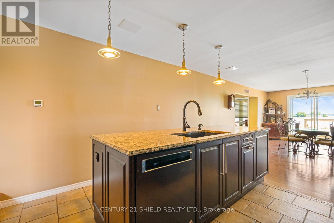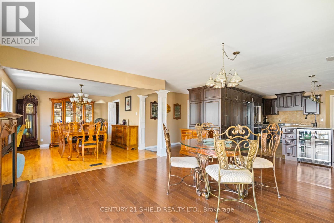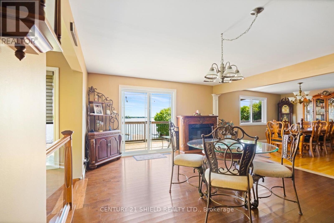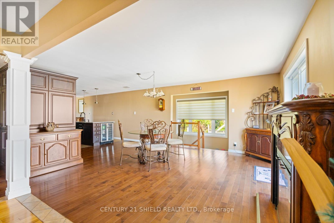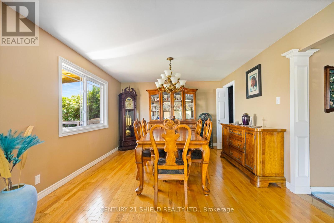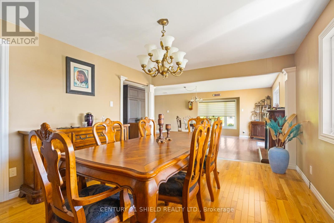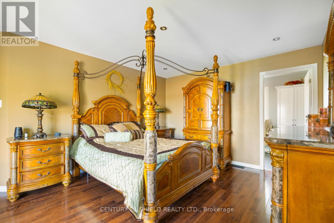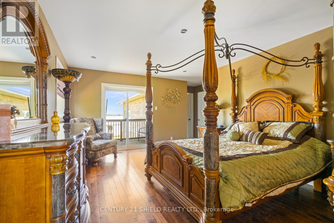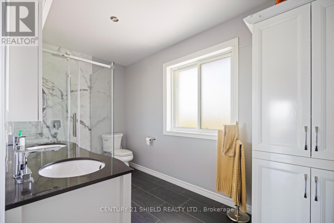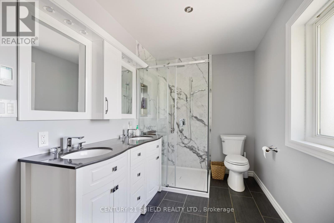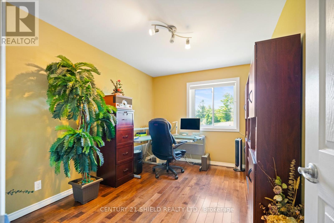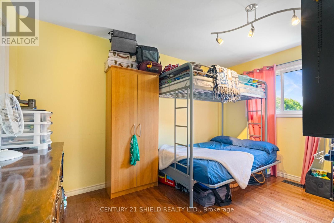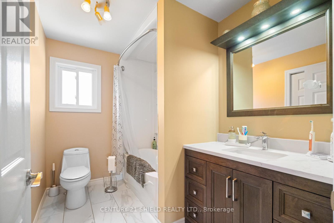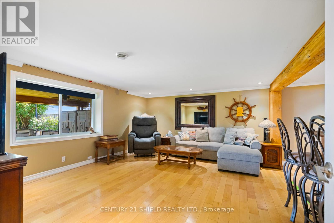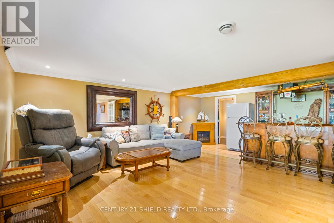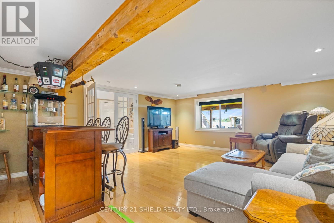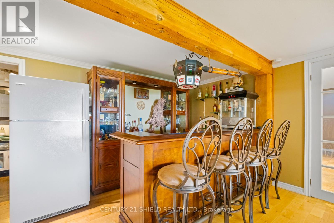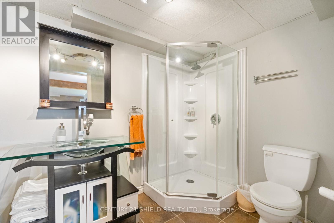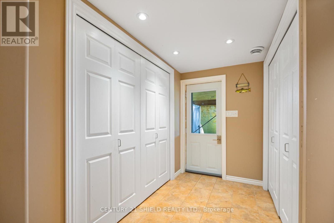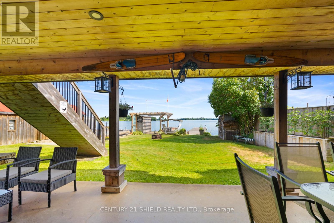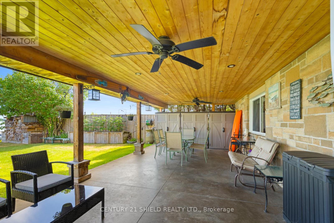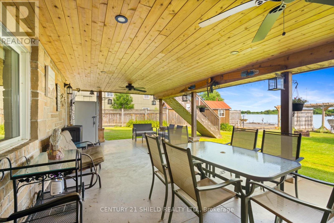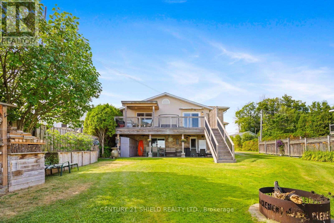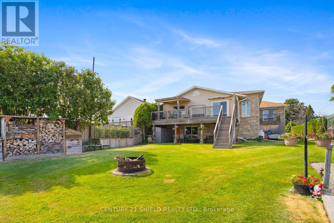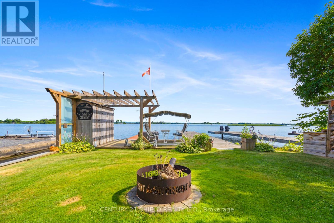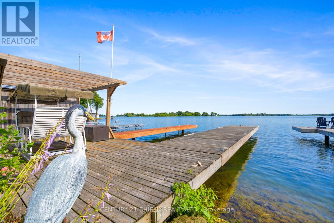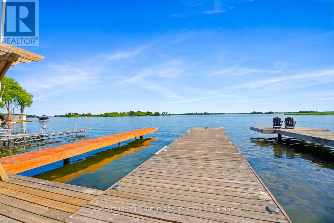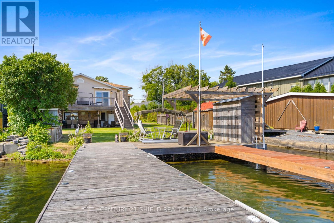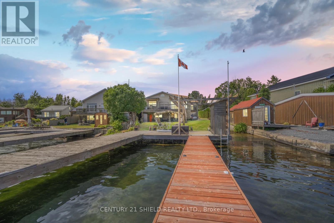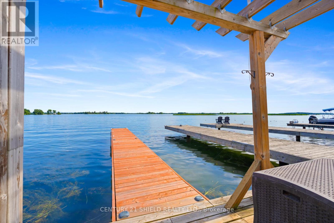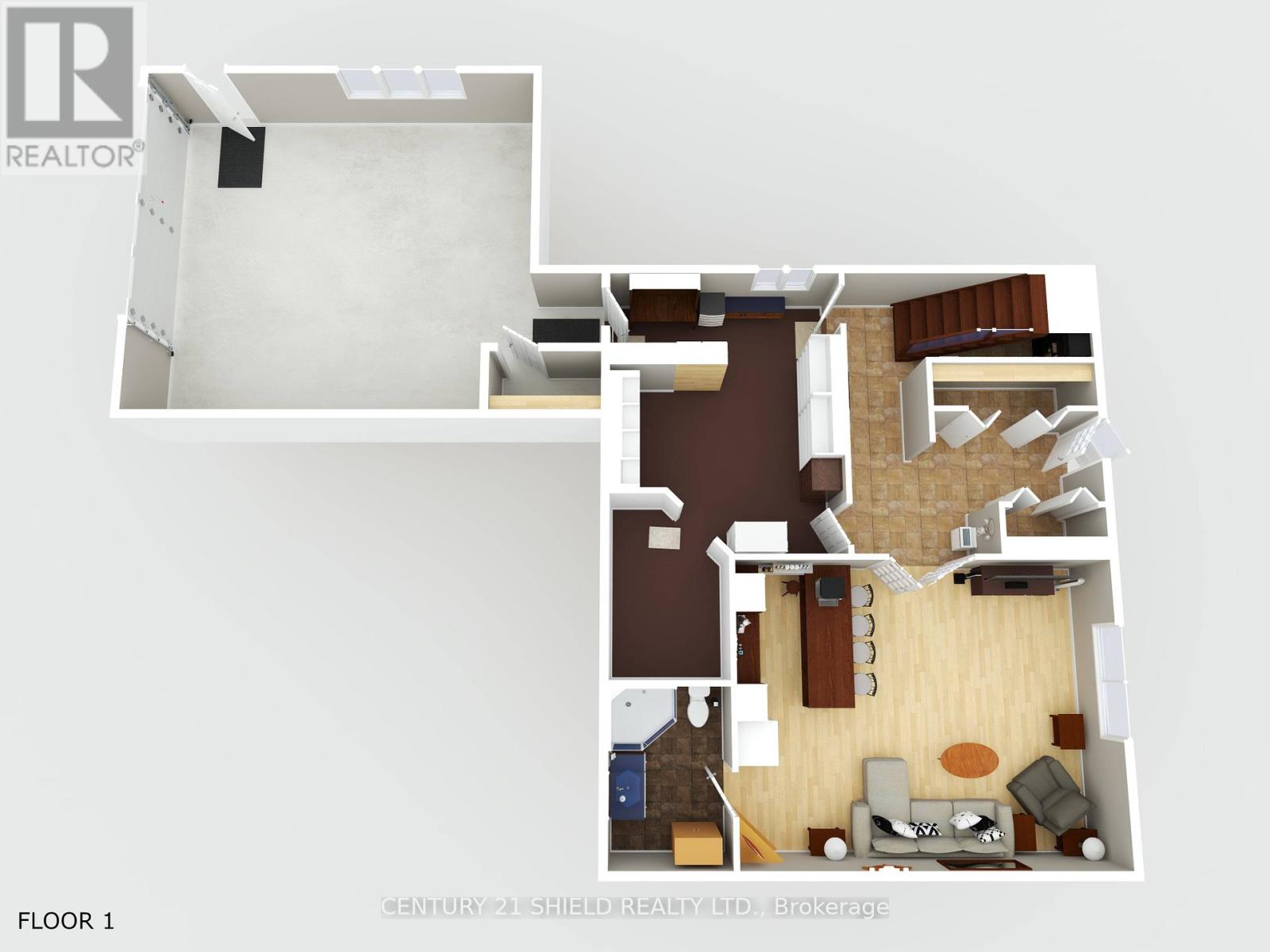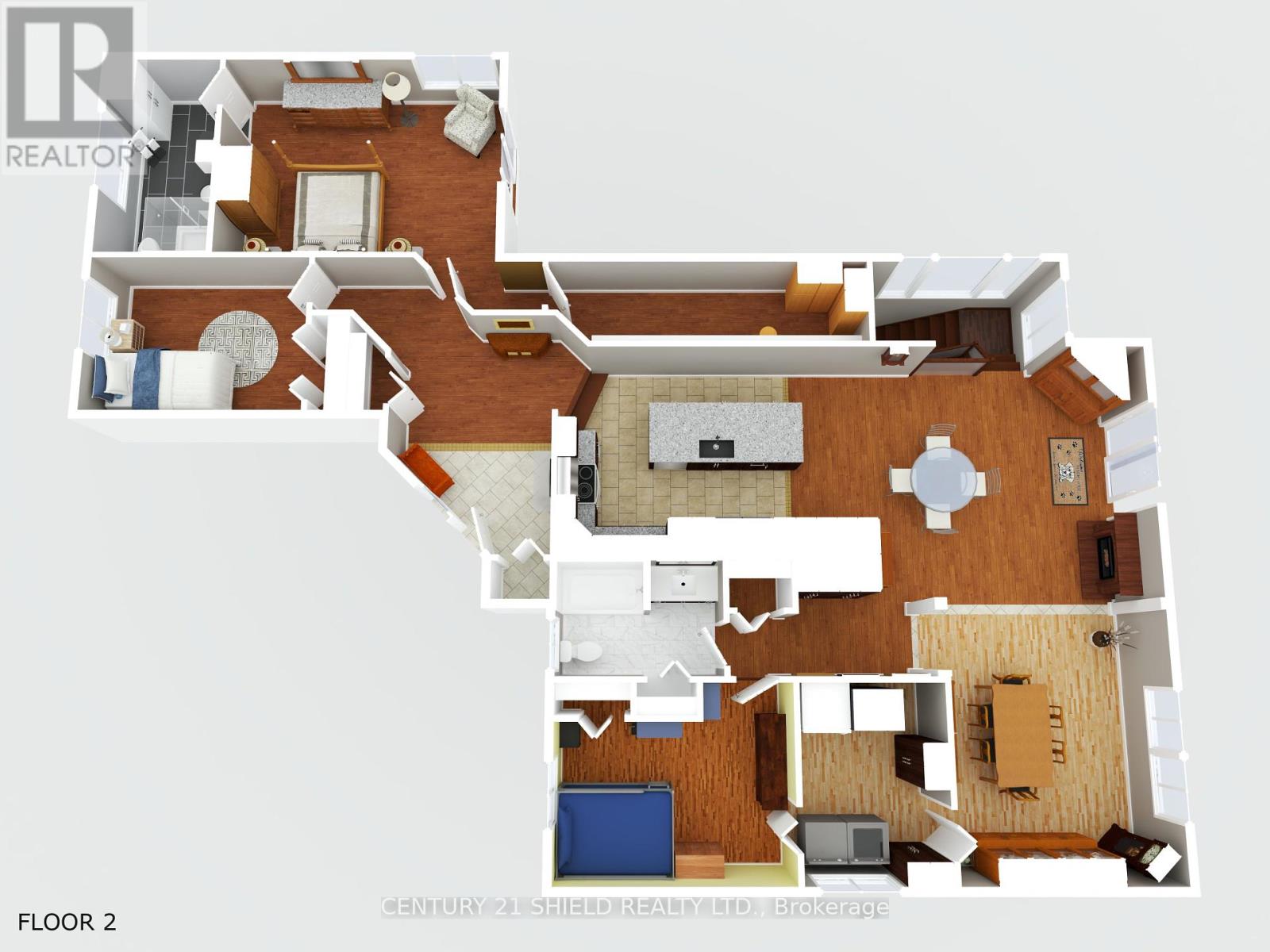19018 County Road 2 Road South Glengarry, Ontario K6H 5R5
$1,100,000
Discover 19018 County Rd 2 and escape to your very own riverside retreat, a stunning waterfront gem in scenic South Glengarry where modern luxury meets the peaceful rhythm of the St. Lawrence River. From the moment you arrive, the home makes a statement - an expansive driveway lined with striking stone accents leads you to the inviting front entrance. But the real magic awaits out back a true backyard oasis with two newly built cedar patios & custom gazebo, a lush yard, two private docks, a dock shed, and endless unforgettable sunsets! Step inside and you're greeted by an airy foyer with sleek contemporary touches that set the tone. The heart of the home, a dream-worthy gourmet kitchen: Imagine prepping meals for your loved ones in a space offering granite counters, an expansive island, chic ambient lighting, ample custom cabinetry, and even a stylish wine bar for those post-boat-day toasts! The kitchen flows seamlessly into the dining and family area, and just beyond - a gorgeous patio overlooking the panoramic river views. Picture yourself enjoying sunset dinners or starlit soirées right here, where every evening feels like a vacation! On the main floor, you'll also find two beautifully updated bathrooms and three spacious bedrms, including a dreamy primary suite. This sanctuary comes complete with a spa-inspired ensuite featuring heated ceramic floors, a sleek stand-up shower, a massive 20ft W/I closet, and your own private cedar balcony overlooking the water - the perfect spot for morning coffee while watching the river wake up. Also, a main-floor laundry/storage room . Head downstairs via the stunning hardwood staircase with glass railing and discover a cozy, light-filled lounge & w/o to your backyard paradise! There's another 3 pc bathroom and tons of storage. And lets not forget the oversized double-car garage - room for all your toys! This isn't just a house, it's waterfront living at its finest, designed to be your permanent staycation! Allow 24 hrs irrev. (id:50886)
Property Details
| MLS® Number | X12306341 |
| Property Type | Single Family |
| Community Name | 723 - South Glengarry (Charlottenburgh) Twp |
| Community Features | Fishing |
| Easement | Right Of Way |
| Features | Irregular Lot Size, Carpet Free |
| Parking Space Total | 10 |
| Structure | Deck, Patio(s), Shed, Dock |
| View Type | View Of Water, River View, Direct Water View, Unobstructed Water View |
| Water Front Type | Waterfront |
Building
| Bathroom Total | 3 |
| Bedrooms Above Ground | 3 |
| Bedrooms Total | 3 |
| Appliances | Blinds |
| Architectural Style | Raised Bungalow |
| Basement Development | Finished |
| Basement Features | Walk Out |
| Basement Type | Full (finished) |
| Construction Style Attachment | Detached |
| Cooling Type | Central Air Conditioning |
| Exterior Finish | Brick |
| Foundation Type | Poured Concrete |
| Heating Fuel | Propane |
| Heating Type | Forced Air |
| Stories Total | 1 |
| Size Interior | 2,000 - 2,500 Ft2 |
| Type | House |
Parking
| Attached Garage | |
| Garage |
Land
| Access Type | Public Road, Private Docking |
| Acreage | No |
| Sewer | Septic System |
| Size Depth | 181 Ft |
| Size Frontage | 65 Ft |
| Size Irregular | 65 X 181 Ft |
| Size Total Text | 65 X 181 Ft |
| Zoning Description | R4 |
Rooms
| Level | Type | Length | Width | Dimensions |
|---|---|---|---|---|
| Basement | Family Room | 5.07 m | 6.03 m | 5.07 m x 6.03 m |
| Basement | Bathroom | 2.96 m | 1.92 m | 2.96 m x 1.92 m |
| Basement | Other | 5.04 m | 3.97 m | 5.04 m x 3.97 m |
| Basement | Other | 4.37 m | 5.04 m | 4.37 m x 5.04 m |
| Main Level | Kitchen | 4.72 m | 4.31 m | 4.72 m x 4.31 m |
| Main Level | Living Room | 3.61 m | 4.62 m | 3.61 m x 4.62 m |
| Main Level | Laundry Room | 2.39 m | 3.29 m | 2.39 m x 3.29 m |
| Main Level | Bedroom 2 | 3.16 m | 3.91 m | 3.16 m x 3.91 m |
| Main Level | Bedroom 3 | 3.86 m | 2.77 m | 3.86 m x 2.77 m |
| Main Level | Bathroom | 2.81 m | 1.92 m | 2.81 m x 1.92 m |
| Main Level | Primary Bedroom | 4.98 m | 3.7 m | 4.98 m x 3.7 m |
| Main Level | Bathroom | 2 m | 3.68 m | 2 m x 3.68 m |
Contact Us
Contact us for more information
Michelle Desrochers
Salesperson
realtormichelled.com/
703 Cotton Mill St #109
Cornwall, Ontario K6H 0E7
(613) 938-2121
(613) 938-7729
Sophie Goudreau
Salesperson
www.sophiegoudreau.com/
703 Cotton Mill St #109
Cornwall, Ontario K6H 0E7
(613) 938-2121
(613) 938-7729

