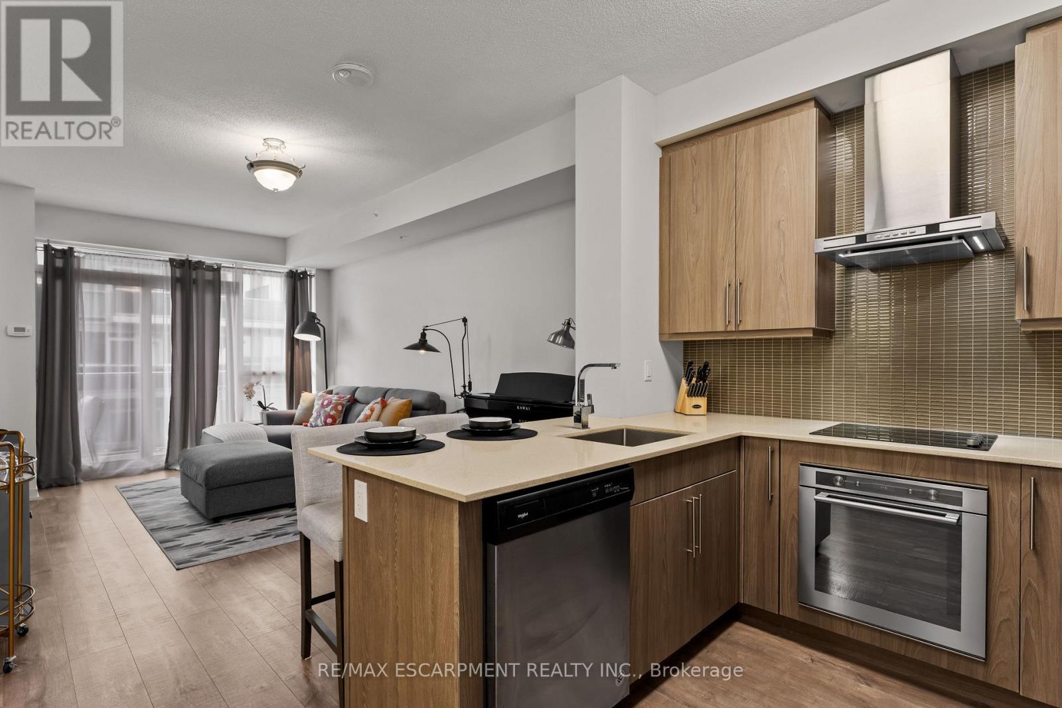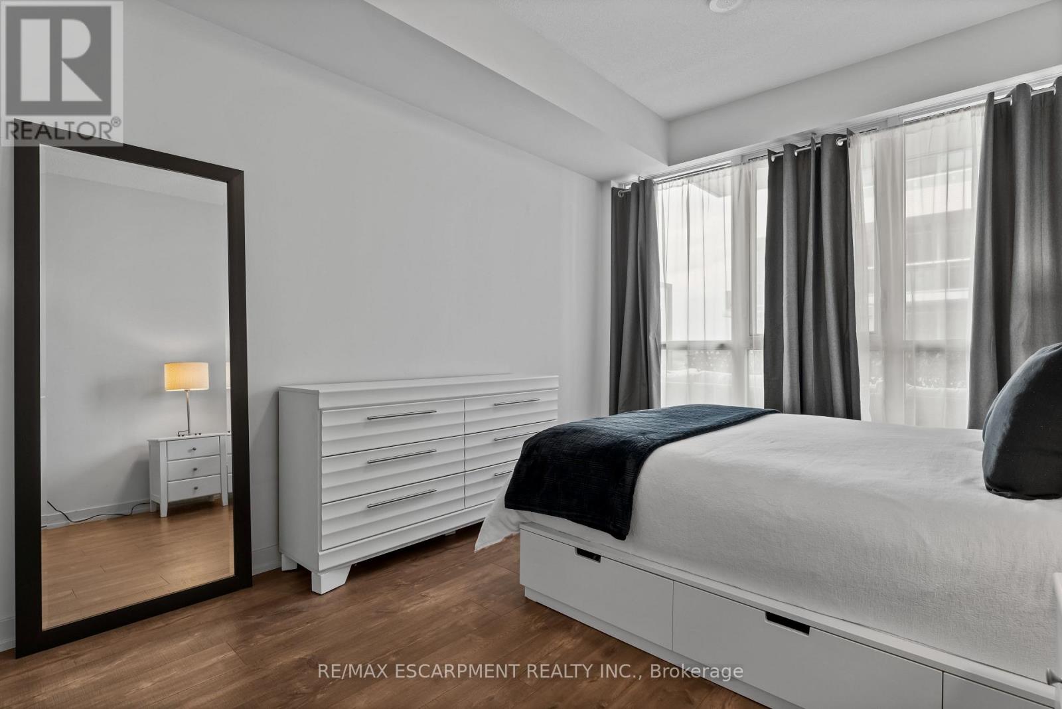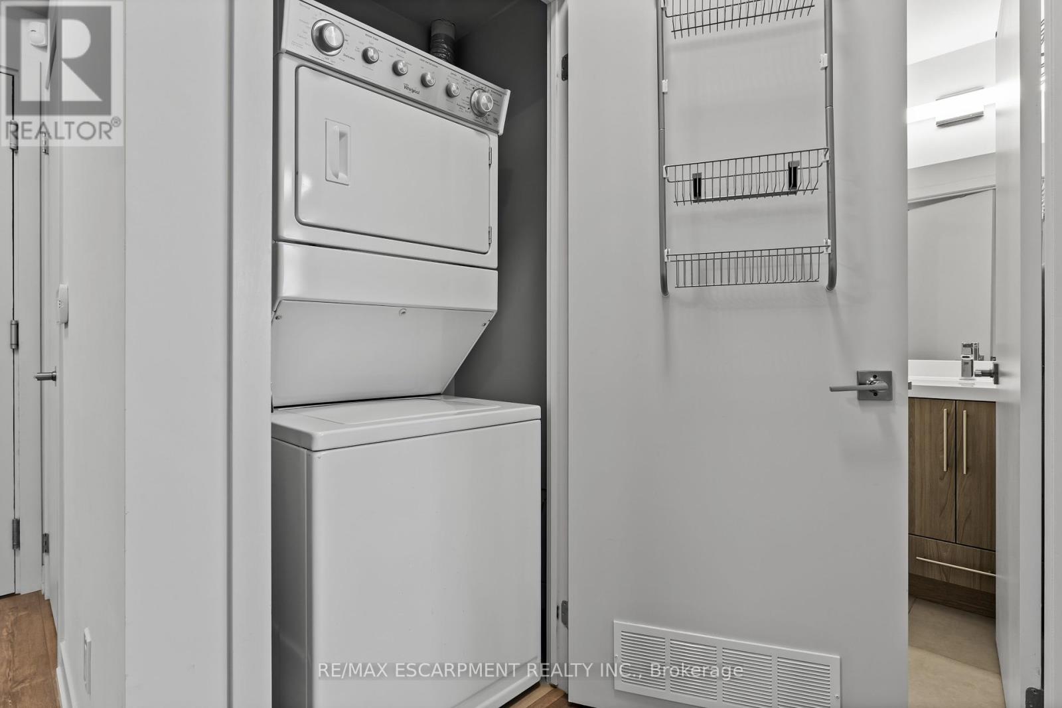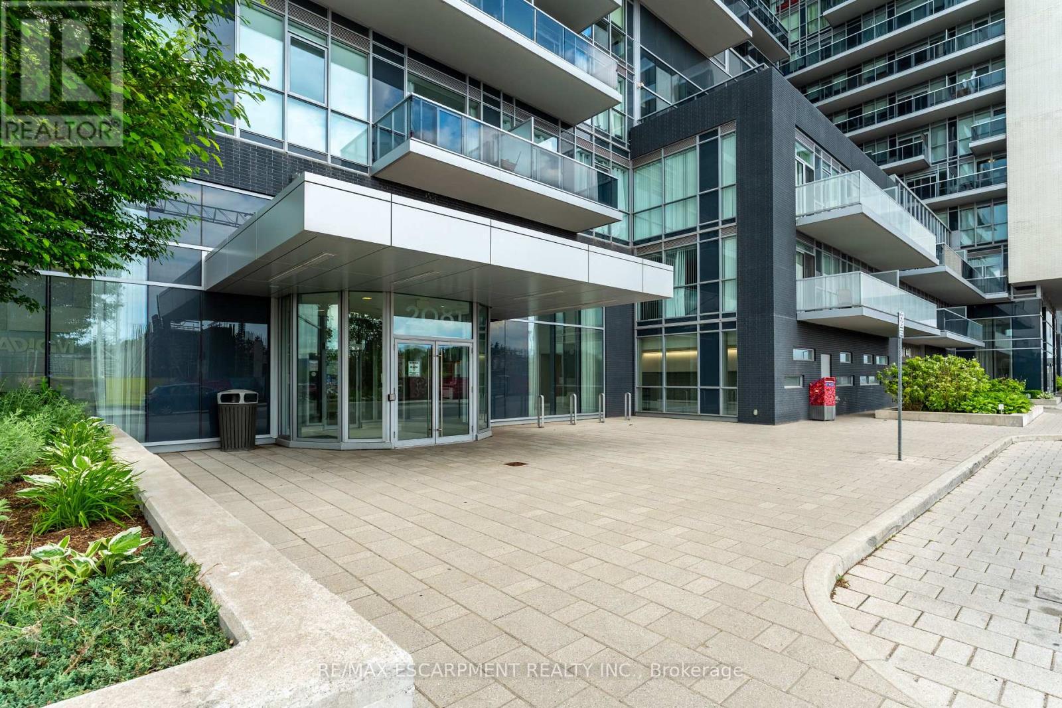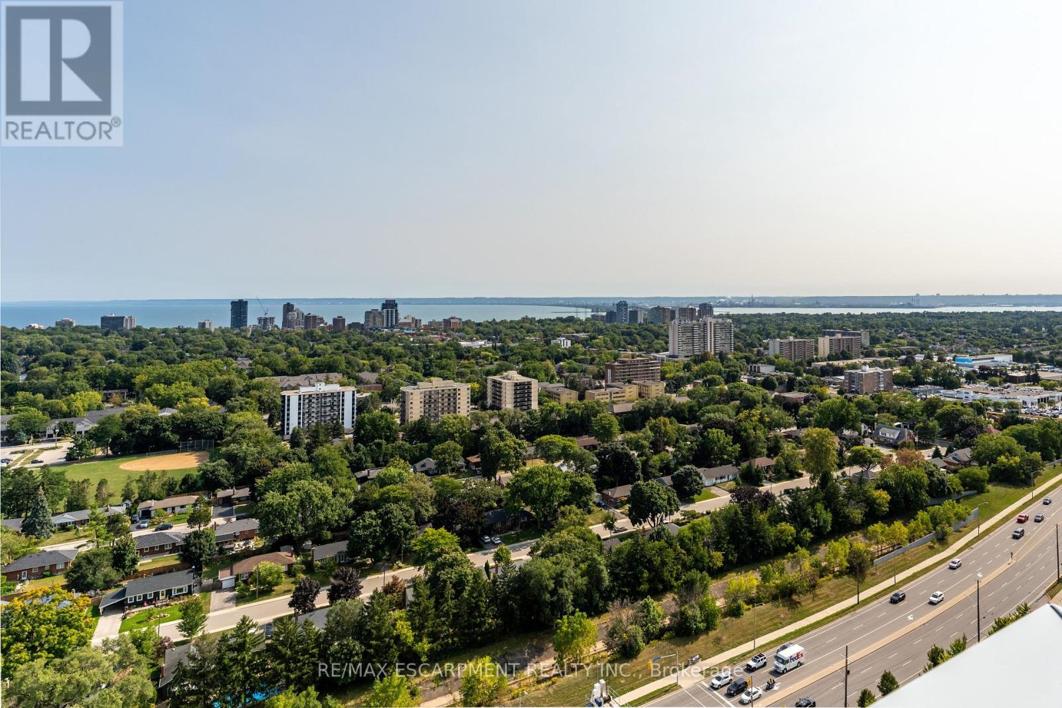1902 - 2081 Fairview Street Burlington, Ontario L7R 0E5
$499,999Maintenance, Heat, Water, Parking, Insurance, Common Area Maintenance
$565 Monthly
Maintenance, Heat, Water, Parking, Insurance, Common Area Maintenance
$565 MonthlyDiscover the urban lifestyle at the Paradigm! This building is a commuters paradise, conveniently located just minutes from the QEW, 403, and within walking distance of the GO train. It offers easy access to shopping, dining, and all the trendy amenities downtown Burlington has to offer. This unique building boasts amenities tailored to your preferences, whether you enjoy working out, swimming, or simply relaxing on the rooftop terrace. It also features a party room for hosting gatherings for family or friends, movie room, basketball court, fitness area, games room, guest suites and a pet washing station. This spacious one-bedroom, one-bathroom luxury suite boasts nine-foot ceilings, an open concept living area, a modern kitchen equipped with quartz countertops, a cooktop, a built-in oven, a stainless steel refrigerator and dishwasher. Dont miss this exceptional opportunity to own in the Paradigm towers! (id:50886)
Property Details
| MLS® Number | W12213985 |
| Property Type | Single Family |
| Community Name | Freeman |
| Amenities Near By | Hospital, Park, Public Transit |
| Community Features | Pet Restrictions |
| Equipment Type | None |
| Features | Balcony, Carpet Free, In Suite Laundry |
| Parking Space Total | 1 |
| Pool Type | Indoor Pool |
| Rental Equipment Type | None |
Building
| Bathroom Total | 1 |
| Bedrooms Above Ground | 1 |
| Bedrooms Total | 1 |
| Age | 0 To 5 Years |
| Amenities | Security/concierge, Exercise Centre, Recreation Centre, Party Room, Storage - Locker |
| Appliances | Dishwasher, Dryer, Oven, Washer, Window Coverings, Refrigerator |
| Cooling Type | Central Air Conditioning |
| Exterior Finish | Concrete |
| Heating Fuel | Natural Gas |
| Heating Type | Forced Air |
| Size Interior | 500 - 599 Ft2 |
| Type | Apartment |
Parking
| Underground | |
| Garage |
Land
| Acreage | No |
| Land Amenities | Hospital, Park, Public Transit |
Rooms
| Level | Type | Length | Width | Dimensions |
|---|---|---|---|---|
| Main Level | Living Room | 5.72 m | 3.45 m | 5.72 m x 3.45 m |
| Main Level | Kitchen | 2.72 m | 2.34 m | 2.72 m x 2.34 m |
| Main Level | Bedroom | 4.47 m | 3.07 m | 4.47 m x 3.07 m |
| Main Level | Bathroom | Measurements not available |
https://www.realtor.ca/real-estate/28454409/1902-2081-fairview-street-burlington-freeman-freeman
Contact Us
Contact us for more information
Marnie Crompton
Salesperson
502 Brant St #1a
Burlington, Ontario L7R 2G4
(905) 631-8118
(905) 631-5445
Michelle Dingwall
Salesperson
502 Brant St #1a
Burlington, Ontario L7R 2G4
(905) 631-8118
(905) 631-5445

