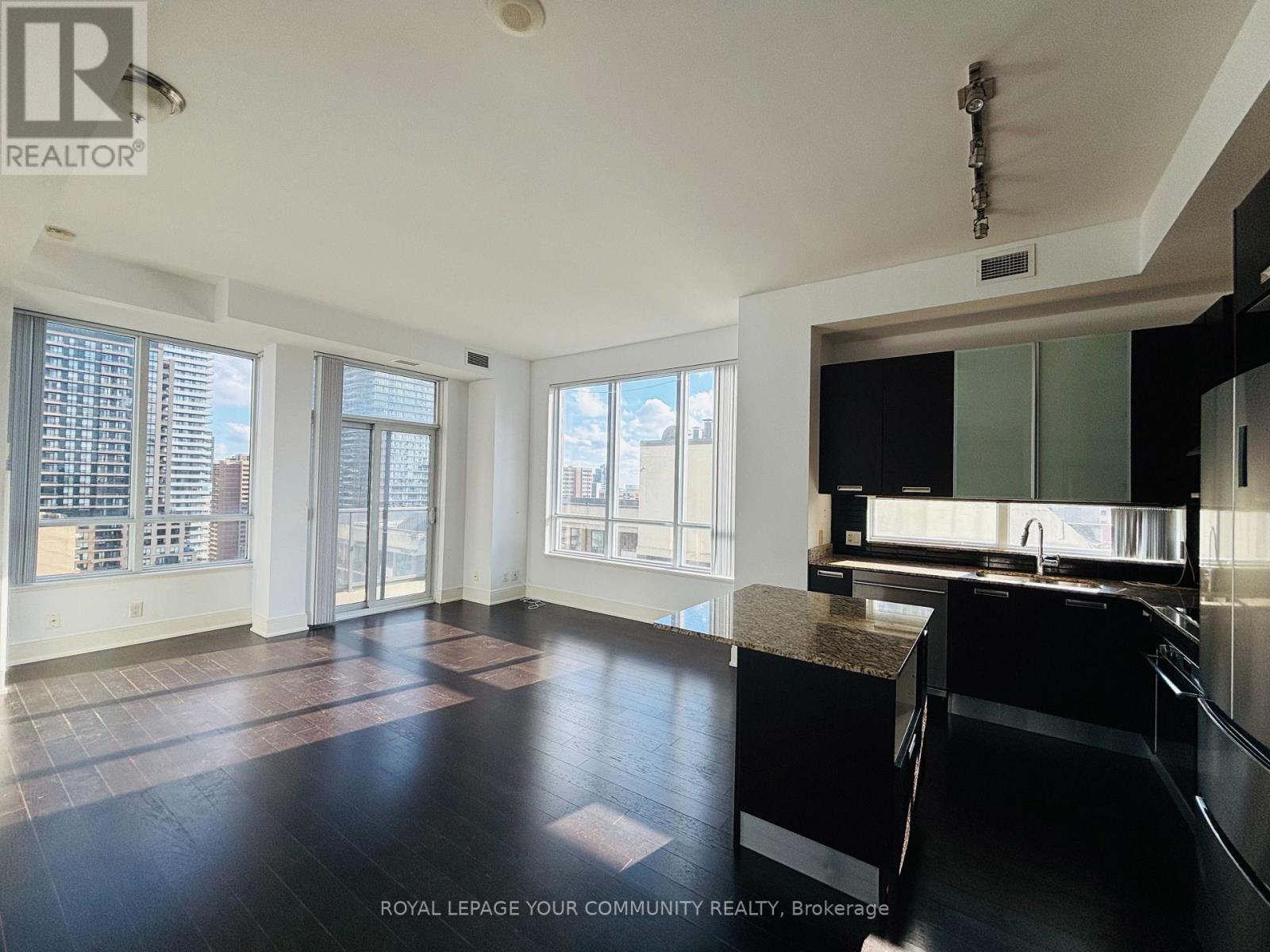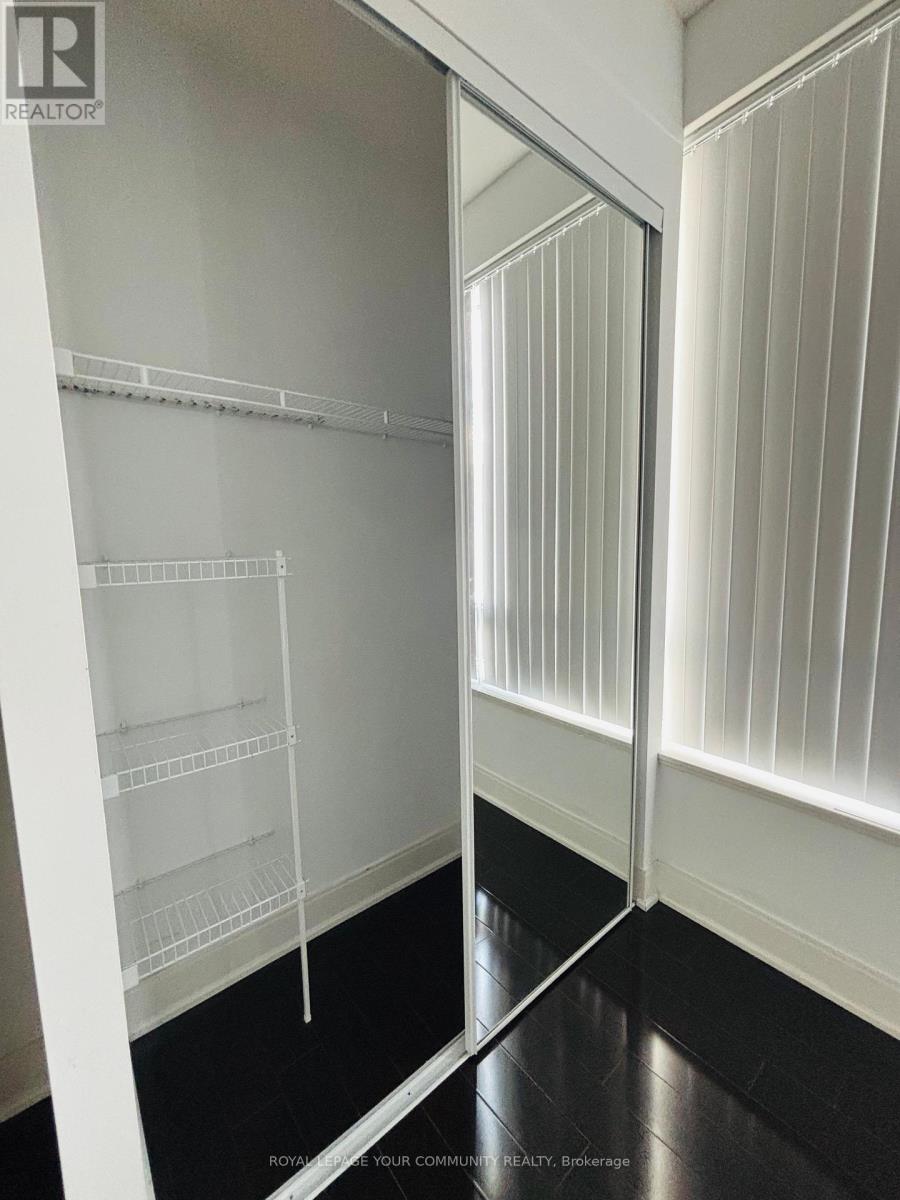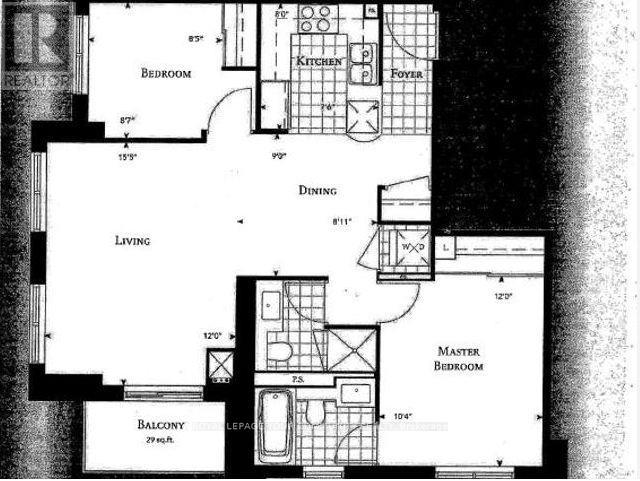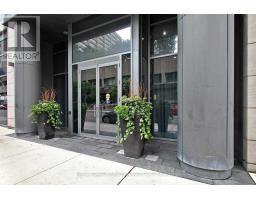1902 - 21 Balmuto Street W Toronto, Ontario M4Y 1W4
$3,600 Monthly
Spacious Luxury 2 Bedroom 2 Bath Corner Unit In Crystal Blu Building In The Heart of Yorkville.10 Ft Ceilings. South-east brightly Views with Large Window And Closet. Kitchen With Stone Counter Island And Integrated Stainless Steel Appliances. Near Bay and Bloor. Steps To Yorkville Shopping, ManulifeCenter, Loblaws, Eataly, Restaurants, UofT, TMU And More. Easy Access To 2 Subway Lines &Underground Path. **** EXTRAS **** Tenant is responsible to verify the measurement. S/S Liebherr Fridge; S/S Porter & Charles Oven/Cooktop & B/I D/W; S/S Panasonic Microwave; StackedWasher & Dryer; All Elf's; All Window Coverings (id:50886)
Property Details
| MLS® Number | C10402869 |
| Property Type | Single Family |
| Community Name | Bay Street Corridor |
| CommunityFeatures | Pet Restrictions |
| Features | Balcony, Carpet Free, In Suite Laundry |
| ParkingSpaceTotal | 1 |
| PoolType | Outdoor Pool |
| ViewType | City View |
Building
| BathroomTotal | 2 |
| BedroomsAboveGround | 2 |
| BedroomsTotal | 2 |
| Amenities | Exercise Centre, Security/concierge, Visitor Parking, Storage - Locker |
| Appliances | Oven - Built-in |
| CoolingType | Central Air Conditioning |
| ExteriorFinish | Brick |
| FireProtection | Smoke Detectors, Alarm System |
| FlooringType | Laminate |
| HeatingFuel | Natural Gas |
| HeatingType | Forced Air |
| SizeInterior | 799.9932 - 898.9921 Sqft |
| Type | Apartment |
Parking
| Underground |
Land
| Acreage | No |
Rooms
| Level | Type | Length | Width | Dimensions |
|---|---|---|---|---|
| Flat | Living Room | 16.01 m | 14.01 m | 16.01 m x 14.01 m |
| Flat | Dining Room | 16.01 m | 14.01 m | 16.01 m x 14.01 m |
| Flat | Kitchen | 16.01 m | 14.01 m | 16.01 m x 14.01 m |
| Flat | Primary Bedroom | 12.8 m | 10.4 m | 12.8 m x 10.4 m |
| Flat | Bedroom 2 | 10.01 m | 10.01 m | 10.01 m x 10.01 m |
Interested?
Contact us for more information
Tracy Sun
Salesperson
8854 Yonge Street
Richmond Hill, Ontario L4C 0T4































