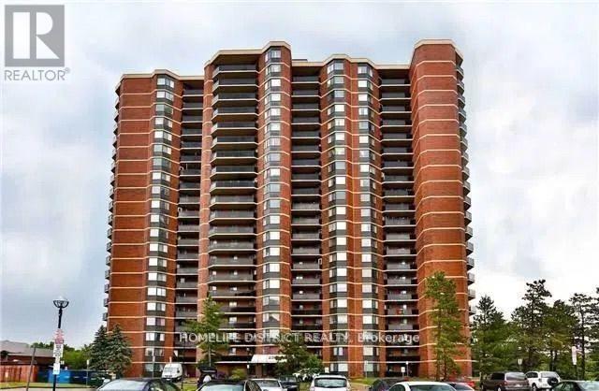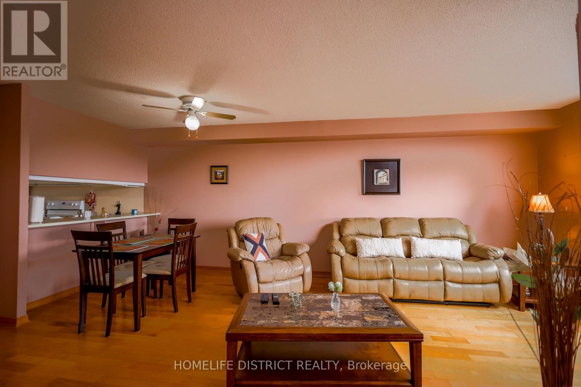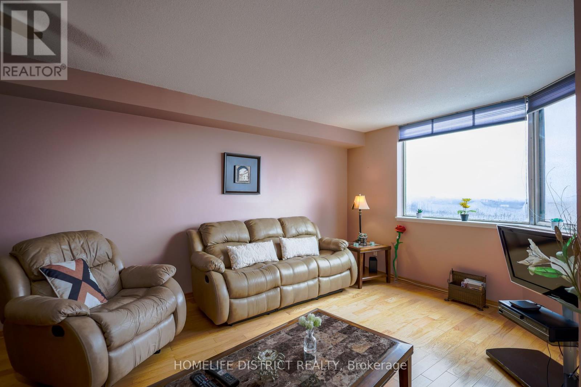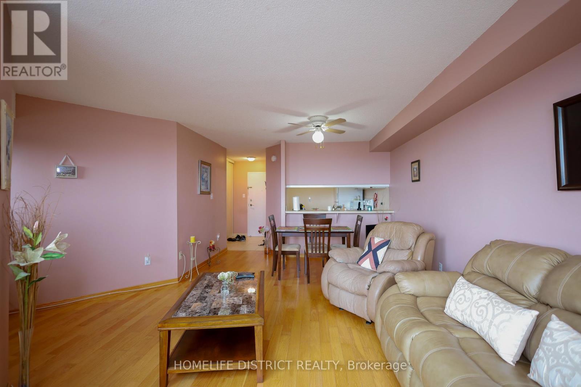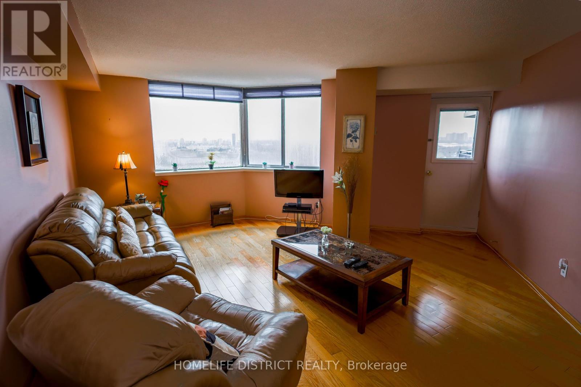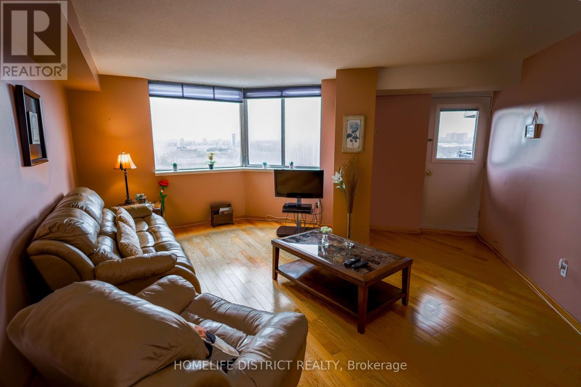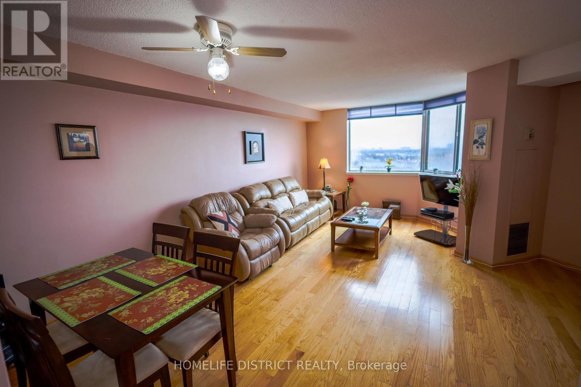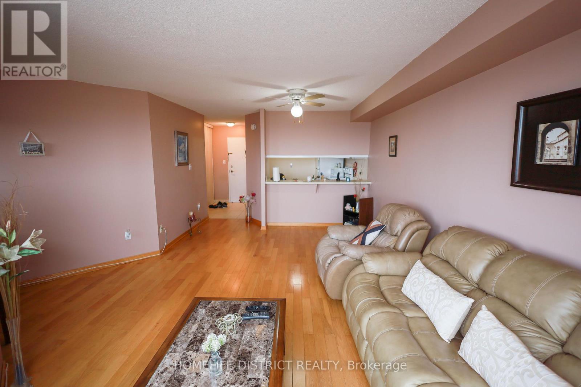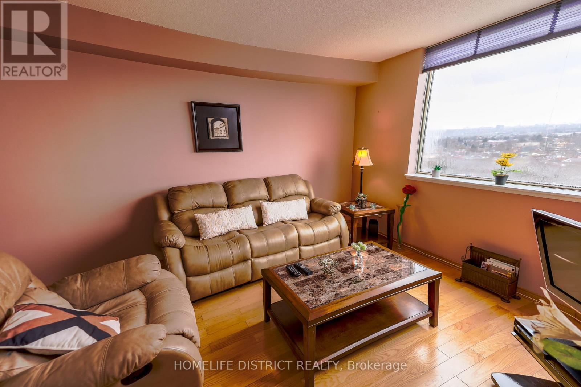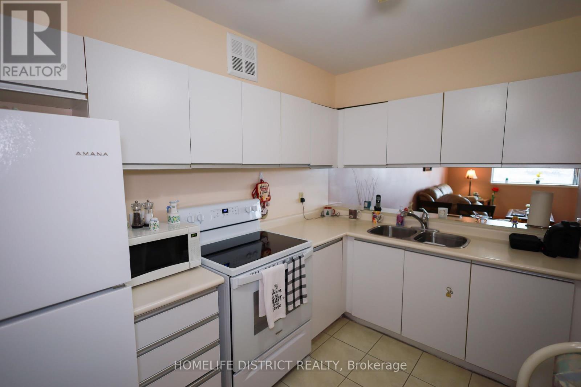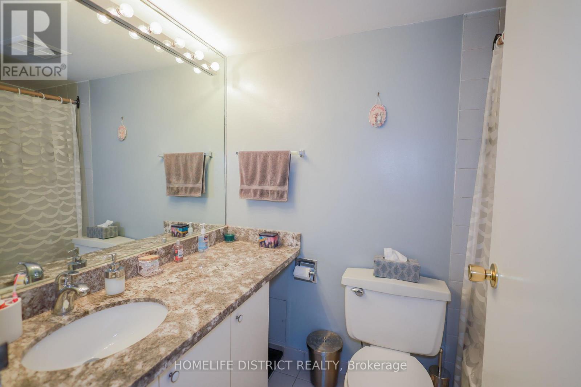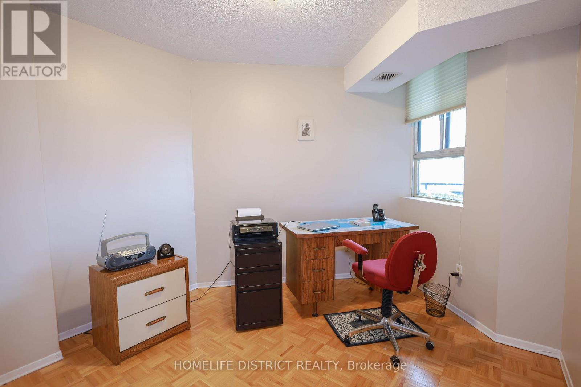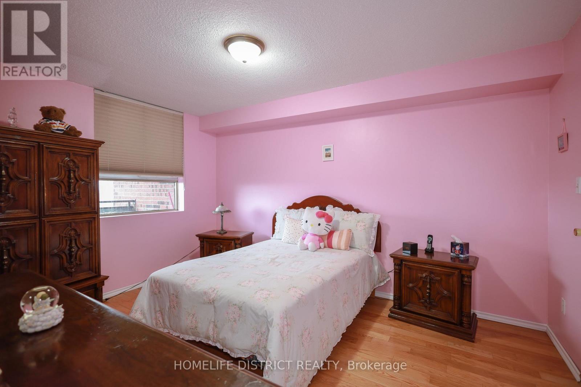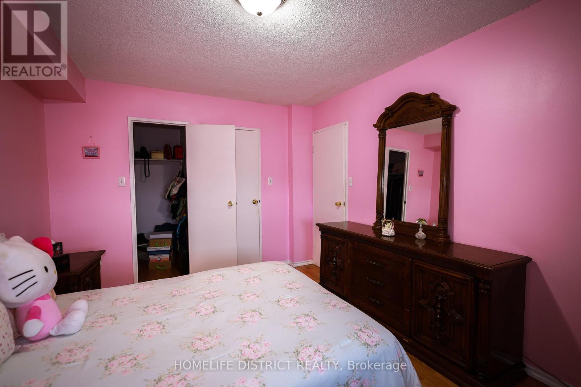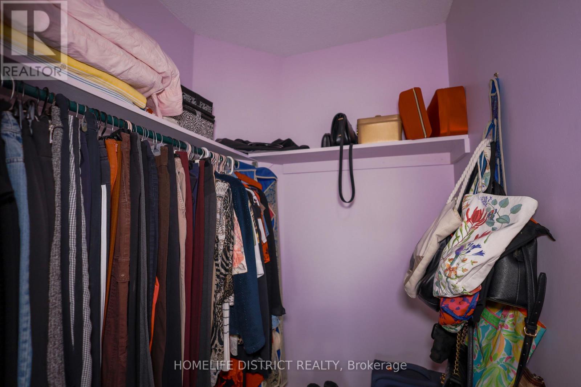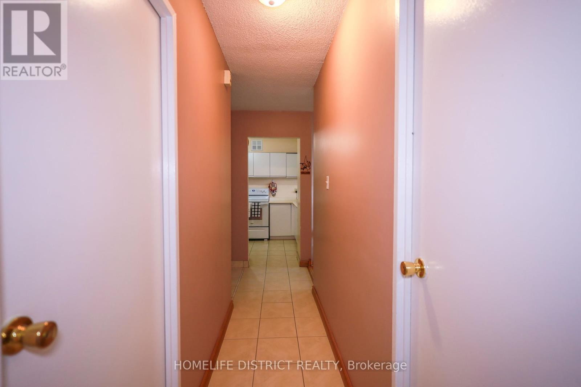1902 - 234 Albion Road Toronto, Ontario M9W 6A5
$419,000Maintenance, Heat, Water, Electricity, Common Area Maintenance, Parking, Insurance
$902.36 Monthly
Maintenance, Heat, Water, Electricity, Common Area Maintenance, Parking, Insurance
$902.36 Monthly2-bedroom, 1-bathroom condo with attractive features and a desirable location. Heres a summary of its key features: Key Features:1.Open-Concept Layout: A spacious, well-designed floor plan.2.Natural Light & Views: East exposure with plenty of sunlight. Large balcony offering views of the Humber River, a golf course, and the CN Tower.3. Flooring & Finishes: Laminate flooring throughout the living and dining areas. Pride of ownership evident in the units upkeep.4. Amenities & Utilities: Ensuite laundry for convenience. All utilities included in the maintenance fee.5.Location Benefits: Steps away from TTC, schools, parks, golf courses, and the Humber River. Minutes from highways 401 and 400, making it very commuter-friendly. This property offers a fantastic balance of convenience, lifestyle, and comfort, making it a must-see for potential buyers! **EXTRAS** All existing appliances owned by the seller (id:50886)
Property Details
| MLS® Number | W12333379 |
| Property Type | Single Family |
| Community Name | Elms-Old Rexdale |
| Community Features | Pets Allowed With Restrictions |
| Features | Balcony, In Suite Laundry |
| Parking Space Total | 1 |
Building
| Bathroom Total | 1 |
| Bedrooms Above Ground | 2 |
| Bedrooms Total | 2 |
| Basement Type | None |
| Exterior Finish | Brick |
| Flooring Type | Hardwood, Ceramic |
| Heating Fuel | Natural Gas |
| Heating Type | Forced Air |
| Size Interior | 1,000 - 1,199 Ft2 |
| Type | Apartment |
Parking
| Underground | |
| No Garage |
Land
| Acreage | No |
Rooms
| Level | Type | Length | Width | Dimensions |
|---|---|---|---|---|
| Flat | Living Room | 6.83 m | 5.46 m | 6.83 m x 5.46 m |
| Flat | Dining Room | 6.83 m | 5.46 m | 6.83 m x 5.46 m |
| Flat | Kitchen | 3.75 m | 2.62 m | 3.75 m x 2.62 m |
| Flat | Primary Bedroom | 5.4 m | 3.15 m | 5.4 m x 3.15 m |
| Flat | Bedroom 2 | 5.14 m | 3.07 m | 5.14 m x 3.07 m |
Contact Us
Contact us for more information
Ayaz Karim
Salesperson
90 Winges Rd , Suite 202-B
Woodbridge, Ontario L4L 6A9
(416) 919-8284
www.homelifedistrict.com/

