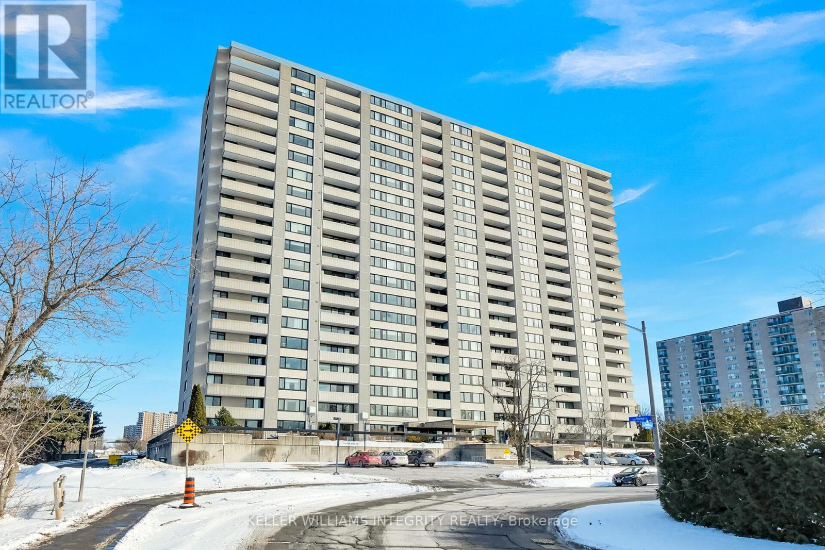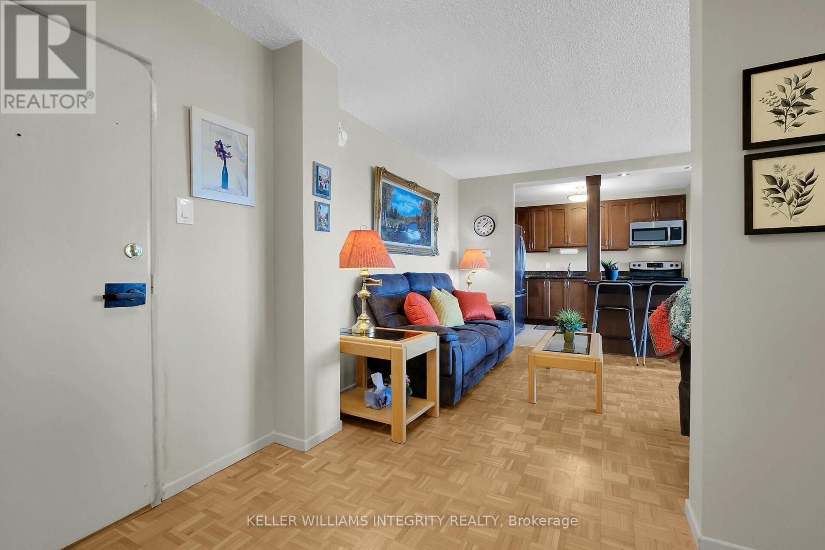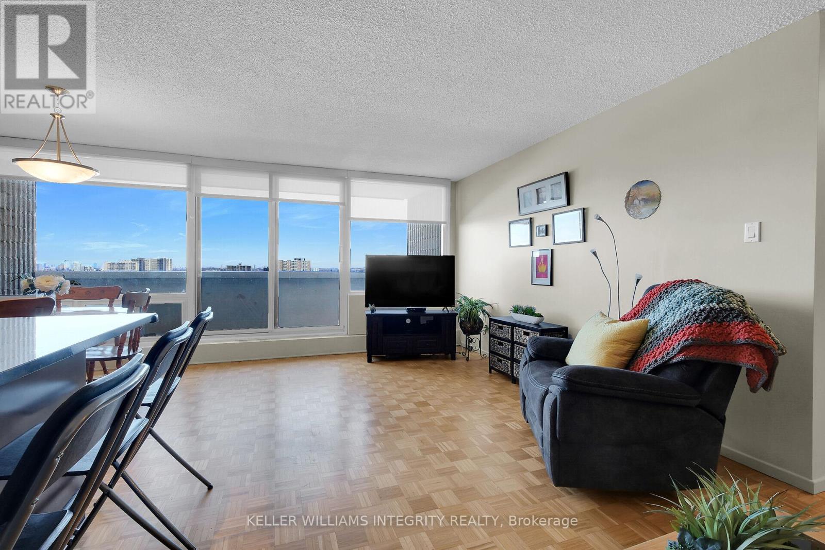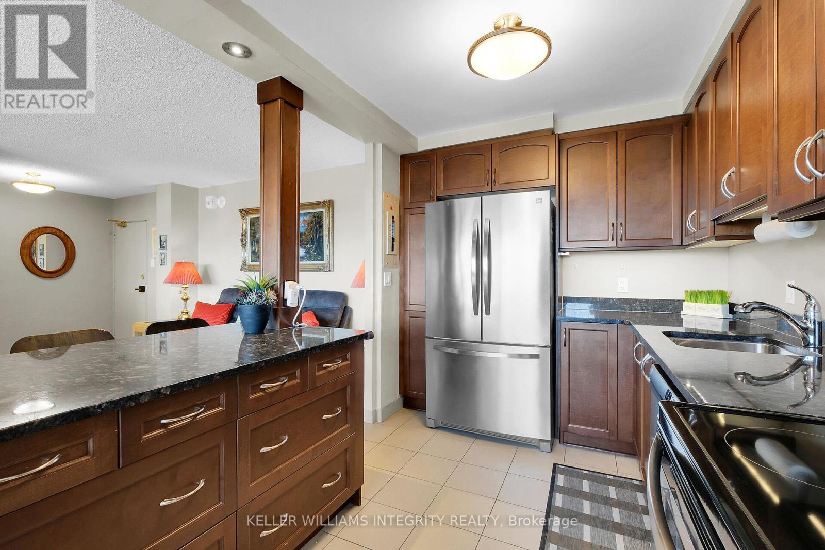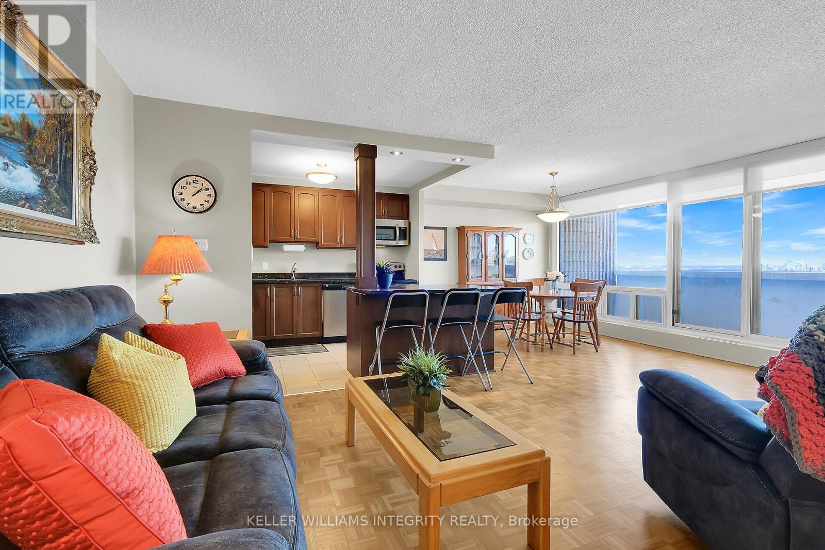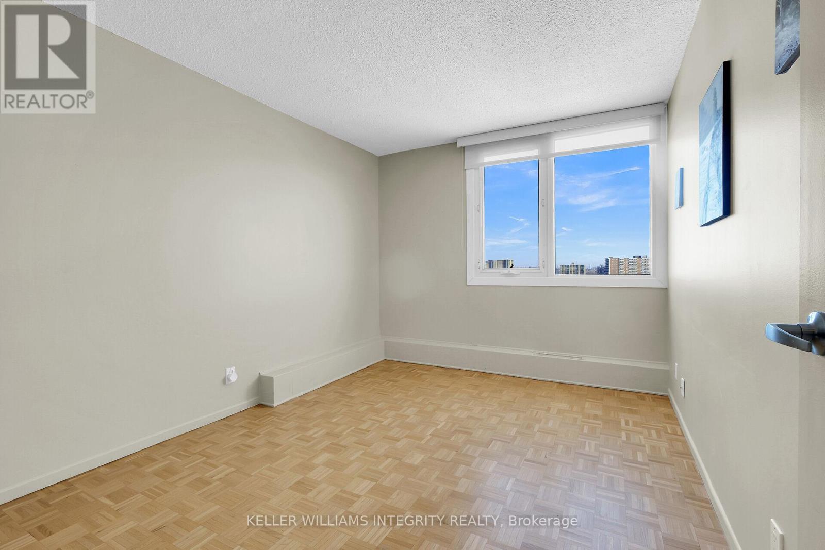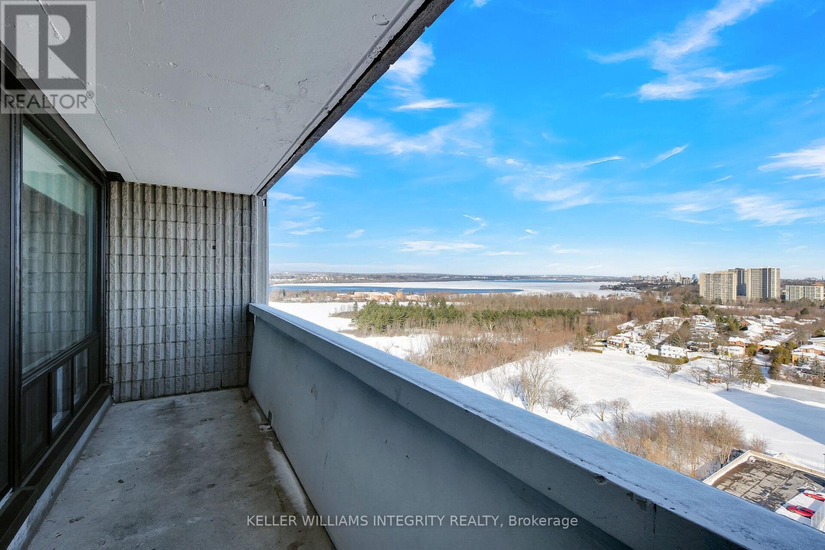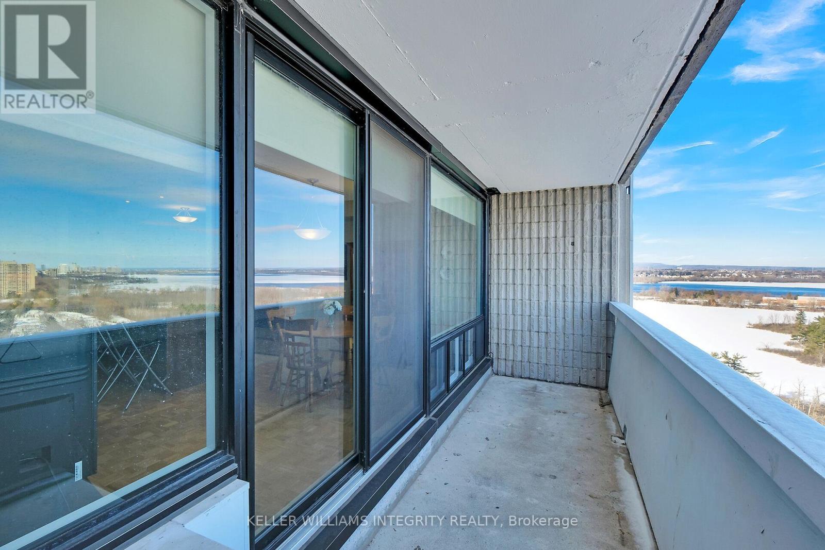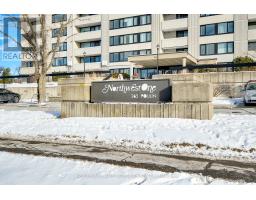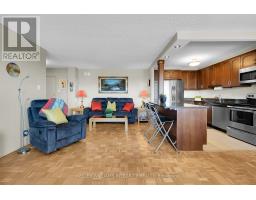1902 - 265 Poulin Avenue Ottawa, Ontario K2B 7Y8
$315,000Maintenance, Heat, Water, Insurance, Common Area Maintenance
$690 Monthly
Maintenance, Heat, Water, Insurance, Common Area Maintenance
$690 MonthlySparkling updated in a very well maintained and well-run established apartment building steps away from the Ottawa River, Mud Lake, shopping and recreation. This charming 2 bedroom 1 bath unit boasts parquet hardwood floors throughout - no carpet anywhere - and stainless steel appliances in the renovated and updated kitchen complete with granite counters, ceramic tiled flooring, built-in stainless steel fridge, stove, dishwasher and microwave. A kitchen island with granite counters creates a lovely bright spot for meals, coffee, or afternoon tea, yet there is a dining area too! The primary bedroom offers a space large enough for a king-sized bed, and a huge walk-in closet. The bathroom has been totally renovated and updated with a step-in shower, updated faucets, vanity, sink, and tiled floor. The building itself has had new windows installed along with updated fire suppressant materials during the last two years. There are many amenities such as an indoor pool, party room, guest suite, library and even a woodworking shop! The underground parking is warm and secure! **** EXTRAS **** All blinds and stainless steel appliances included (id:50886)
Property Details
| MLS® Number | X11929715 |
| Property Type | Single Family |
| Community Name | 6102 - Britannia |
| CommunityFeatures | Pet Restrictions |
| EquipmentType | Water Heater |
| Features | Wooded Area, Backs On Greenbelt, Waterway, Flat Site, Wetlands, Balcony, Carpet Free, Laundry- Coin Operated |
| ParkingSpaceTotal | 1 |
| PoolType | Indoor Pool |
| RentalEquipmentType | Water Heater |
| Structure | Patio(s) |
| ViewType | View Of Water, City View |
Building
| BathroomTotal | 1 |
| BedroomsAboveGround | 2 |
| BedroomsTotal | 2 |
| Amenities | Party Room, Separate Heating Controls |
| Appliances | Water Heater, Blinds, Dishwasher, Refrigerator, Stove |
| ExteriorFinish | Brick, Concrete |
| FireProtection | Controlled Entry, Security System |
| FlooringType | Hardwood, Tile |
| FoundationType | Concrete |
| HeatingFuel | Electric |
| HeatingType | Heat Pump |
| SizeInterior | 899.9921 - 998.9921 Sqft |
| Type | Apartment |
Parking
| Underground |
Land
| Acreage | No |
| ZoningDescription | Residential Condominium |
Rooms
| Level | Type | Length | Width | Dimensions |
|---|---|---|---|---|
| Main Level | Living Room | 6.3 m | 3.35 m | 6.3 m x 3.35 m |
| Main Level | Dining Room | 3.05 m | 2.38 m | 3.05 m x 2.38 m |
| Main Level | Kitchen | 3.15 m | 2.39 m | 3.15 m x 2.39 m |
| Main Level | Primary Bedroom | 4.7 m | 3.3 m | 4.7 m x 3.3 m |
| Main Level | Bedroom 2 | 3.78 m | 2.87 m | 3.78 m x 2.87 m |
| Main Level | Bathroom | 2.26 m | 1.52 m | 2.26 m x 1.52 m |
| Main Level | Foyer | 2.87 m | 2.64 m | 2.87 m x 2.64 m |
https://www.realtor.ca/real-estate/27816615/1902-265-poulin-avenue-ottawa-6102-britannia
Interested?
Contact us for more information
Wendy Bell
Broker
2148 Carling Ave., Units 5 & 6
Ottawa, Ontario K2A 1H1
Nancy Dellin
Salesperson
2148 Carling Ave., Units 5 & 6
Ottawa, Ontario K2A 1H1

