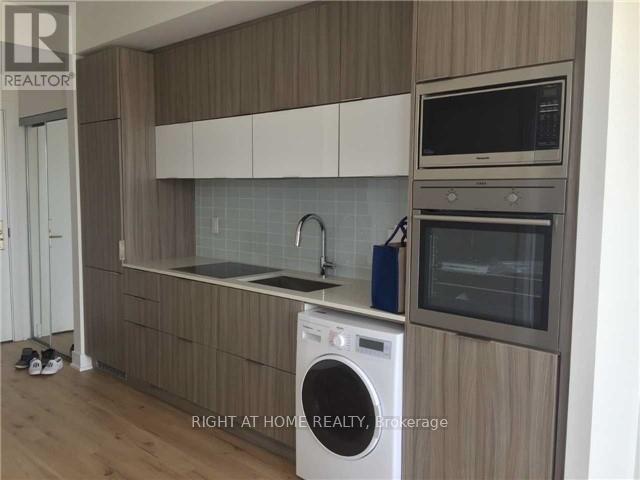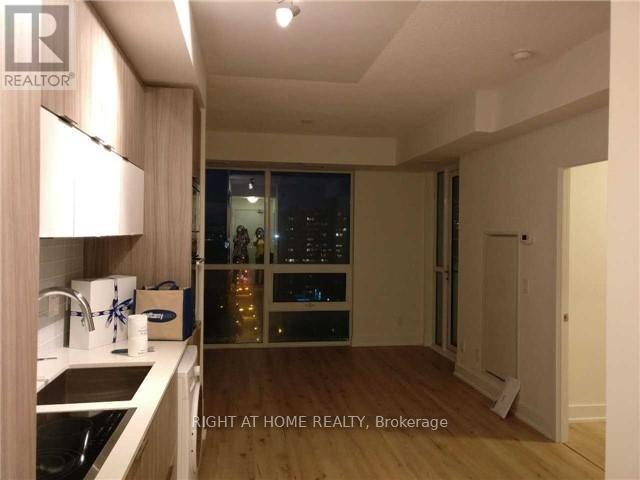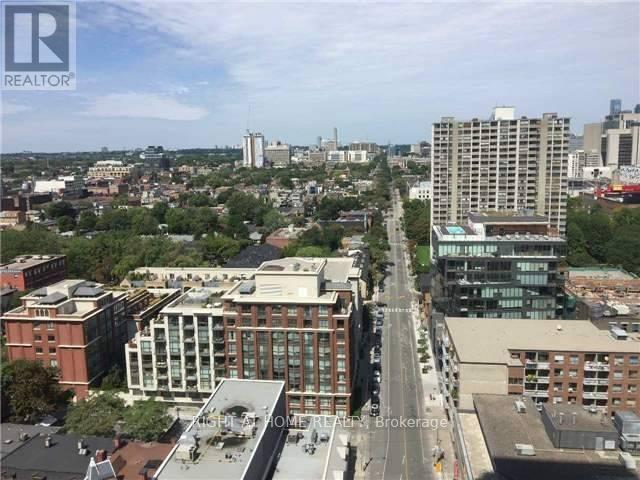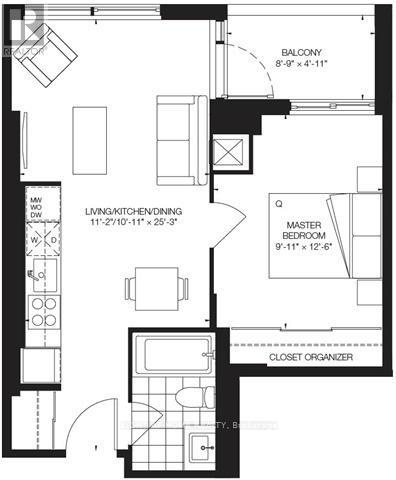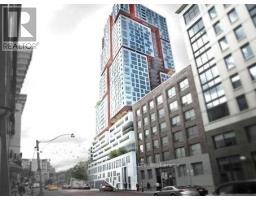1902 - 318 Richmond Street W Toronto, Ontario M5V 0B4
1 Bedroom
1 Bathroom
500 - 599 ft2
Central Air Conditioning
Forced Air
$2,150 Monthly
Client RemarksGreat Suite With Fantastic Sweeping Views At Picasso! 1 Bed 1 Bath Condo On A High Floor With Lots Of Windows, Good Layout W/ Functional And Separate Living, Dining Kitchen Areas. Desk Nook, Lots Of Closet Space, A Bedroom With Windows And In Great Condition! Wonderful Area Close To Two Streetcar Lines (Spadina And Queen) And A Short Walk To Subway Station. Across The Street From Theatres And Grocery Stores All In The Heart Of Queen West And Downtown Core! (id:50886)
Property Details
| MLS® Number | C12206380 |
| Property Type | Single Family |
| Community Name | Waterfront Communities C1 |
| Amenities Near By | Park, Public Transit, Schools |
| Community Features | Pet Restrictions |
| Features | Balcony |
| View Type | View |
Building
| Bathroom Total | 1 |
| Bedrooms Above Ground | 1 |
| Bedrooms Total | 1 |
| Age | 0 To 5 Years |
| Amenities | Security/concierge, Exercise Centre, Party Room, Sauna |
| Cooling Type | Central Air Conditioning |
| Exterior Finish | Concrete |
| Flooring Type | Laminate |
| Heating Fuel | Natural Gas |
| Heating Type | Forced Air |
| Size Interior | 500 - 599 Ft2 |
| Type | Apartment |
Parking
| Underground | |
| Garage |
Land
| Acreage | No |
| Land Amenities | Park, Public Transit, Schools |
Rooms
| Level | Type | Length | Width | Dimensions |
|---|---|---|---|---|
| Ground Level | Living Room | 7.69 m | 3.17 m | 7.69 m x 3.17 m |
| Ground Level | Dining Room | 7.69 m | 3.17 m | 7.69 m x 3.17 m |
| Ground Level | Kitchen | 7.69 m | 3.17 m | 7.69 m x 3.17 m |
| Ground Level | Primary Bedroom | 3.78 m | 3.24 m | 3.78 m x 3.24 m |
Contact Us
Contact us for more information
Edward Zuo
Broker
Right At Home Realty
1396 Don Mills Rd Unit B-121
Toronto, Ontario M3B 0A7
1396 Don Mills Rd Unit B-121
Toronto, Ontario M3B 0A7
(416) 391-3232
(416) 391-0319
www.rightathomerealty.com/


