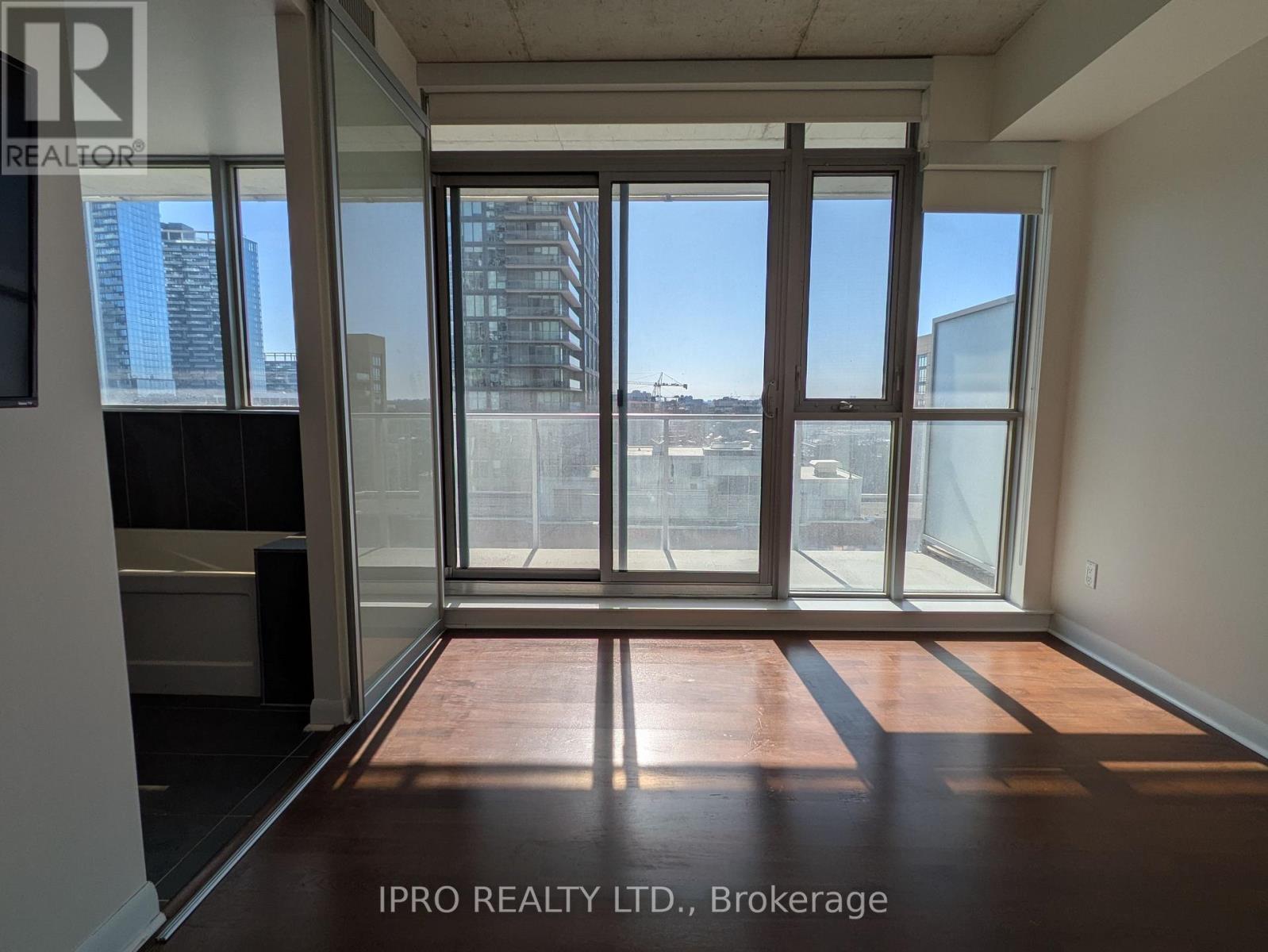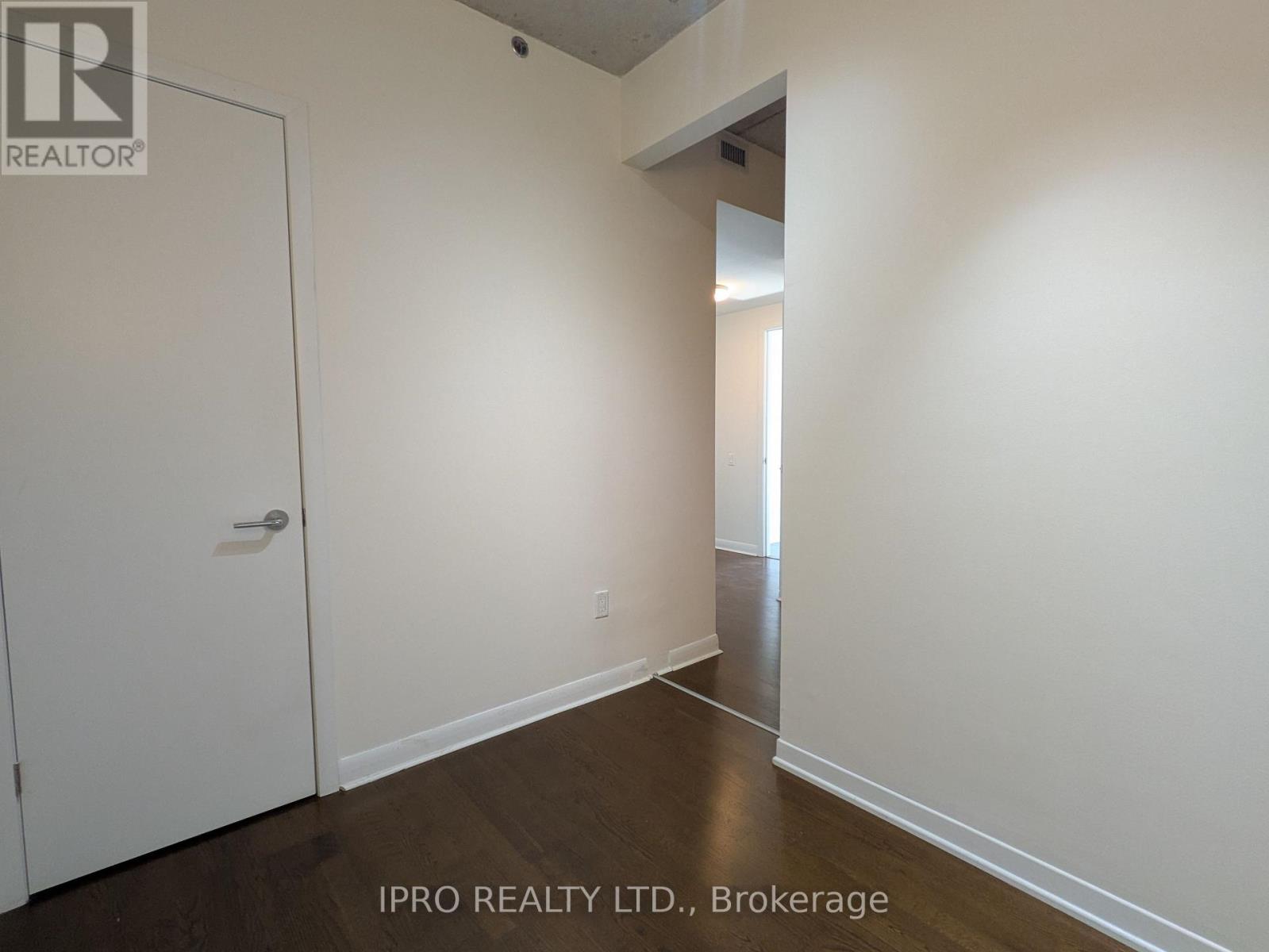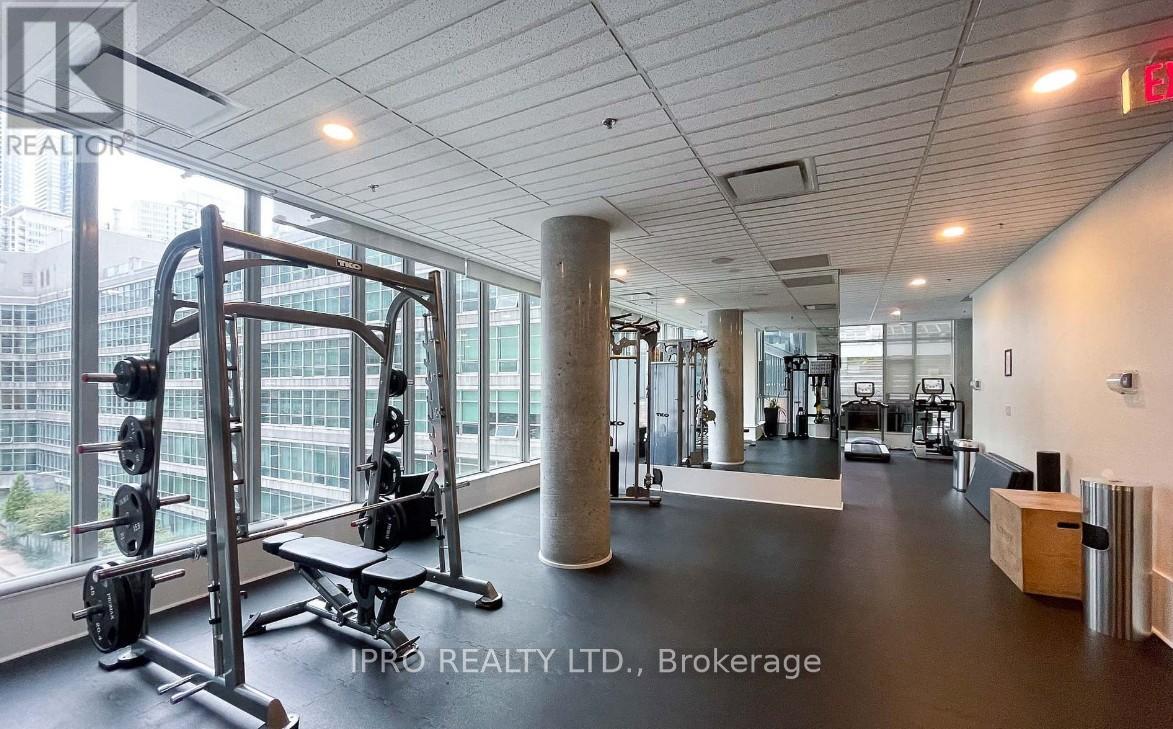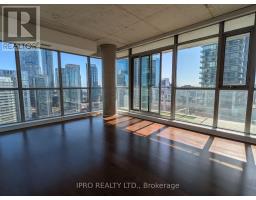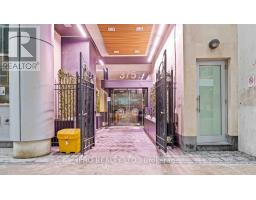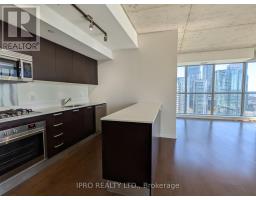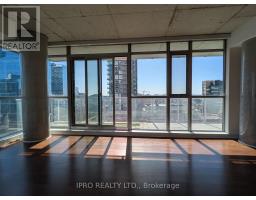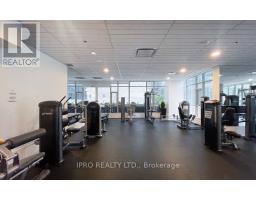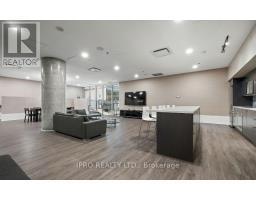1902 - 375 King Street W Toronto, Ontario M5V 1K5
$4,150 Monthly
Welcome to M5V Condos! In the heart of King West, a spacious 1154 sq ft South-West corner 2-bedroom plus separate, enclosed den (call it a small third bedroom) with tons of natural light and a massive 256 sq ft terrace complete with gas line overlooking the downtown skyline! Awesome kitchen with a gas range, stainless steel appliances and tons of counter space, primary bedroom with a walk-out to the terrace, walk-in closet, and a 5-pc ensuite bath (with a window!), second bedroom with custom built-in closets, plus an enclosed den with sliding door and a closet, perfect for a private home office. Tons of closet space throughout, and those incredible views! Literally steps to everything King West has to offer (dining, entertainment, and nightlife), with the streetcar at your doorstep. Fantastic building with a great gym, new Peloton room, outdoor roof deck with BBQs, party room, 24 hour concierge, guest suite, and visitor parking. **Parking spot and storage locker included** Come and get it. (id:50886)
Property Details
| MLS® Number | C12107839 |
| Property Type | Single Family |
| Community Name | Waterfront Communities C1 |
| Community Features | Pet Restrictions |
| Features | Carpet Free, In Suite Laundry |
| Parking Space Total | 1 |
Building
| Bathroom Total | 2 |
| Bedrooms Above Ground | 2 |
| Bedrooms Below Ground | 1 |
| Bedrooms Total | 3 |
| Amenities | Security/concierge, Exercise Centre, Party Room, Visitor Parking, Separate Electricity Meters, Storage - Locker |
| Appliances | Dishwasher, Dryer, Microwave, Oven, Range, Washer, Refrigerator |
| Cooling Type | Central Air Conditioning |
| Exterior Finish | Brick, Concrete |
| Fire Protection | Monitored Alarm, Smoke Detectors |
| Flooring Type | Hardwood |
| Heating Fuel | Natural Gas |
| Heating Type | Forced Air |
| Size Interior | 1,000 - 1,199 Ft2 |
| Type | Apartment |
Parking
| Underground | |
| Garage |
Land
| Acreage | No |
Rooms
| Level | Type | Length | Width | Dimensions |
|---|---|---|---|---|
| Main Level | Living Room | 7.06 m | 3.1 m | 7.06 m x 3.1 m |
| Main Level | Dining Room | 7.06 m | 3.1 m | 7.06 m x 3.1 m |
| Main Level | Kitchen | 3.35 m | 3.38 m | 3.35 m x 3.38 m |
| Main Level | Primary Bedroom | 3.07 m | 3.08 m | 3.07 m x 3.08 m |
| Main Level | Bedroom 2 | 2.61 m | 2.29 m | 2.61 m x 2.29 m |
| Main Level | Den | 2.65 m | 2.1 m | 2.65 m x 2.1 m |
Contact Us
Contact us for more information
Adil Dharssi
Salesperson
www.adilknowscondos.com
276 Danforth Avenue
Toronto, Ontario M4K 1N6
(416) 364-2036
(416) 364-5546




















