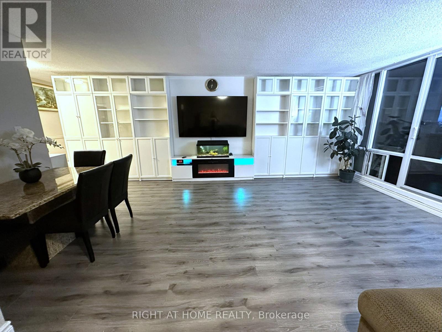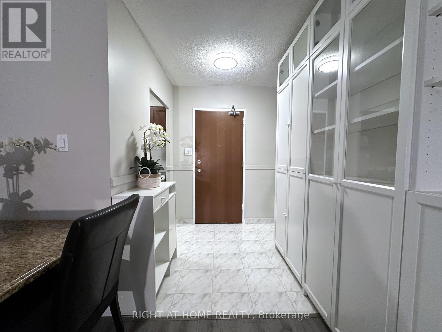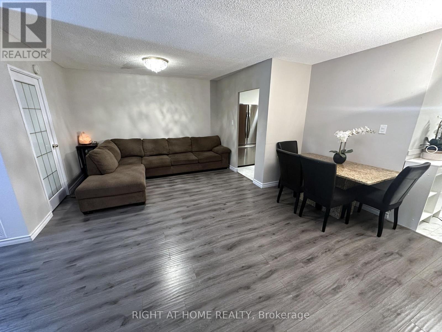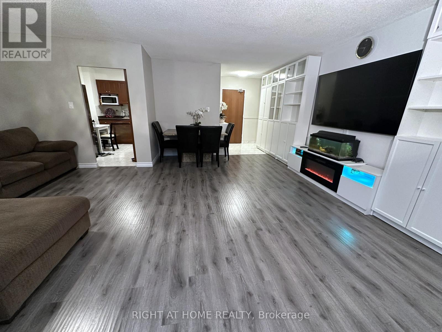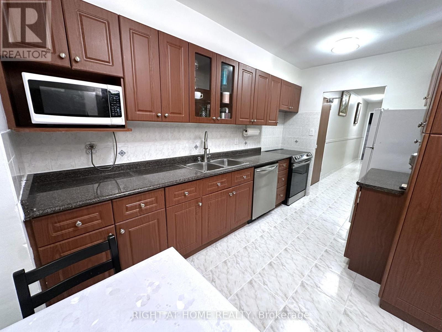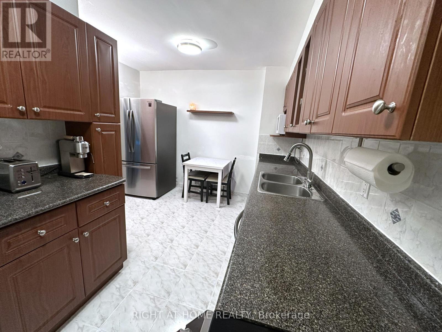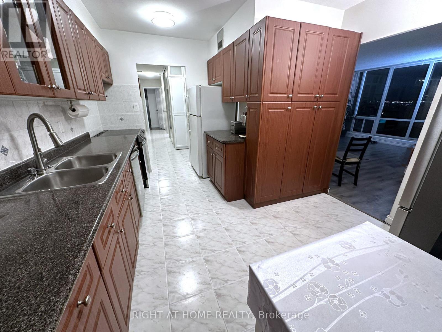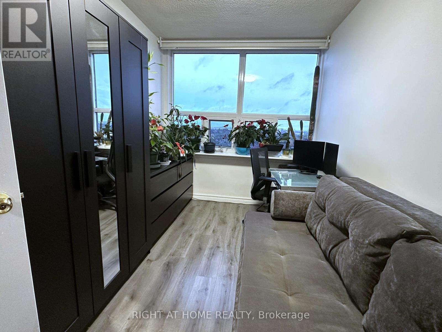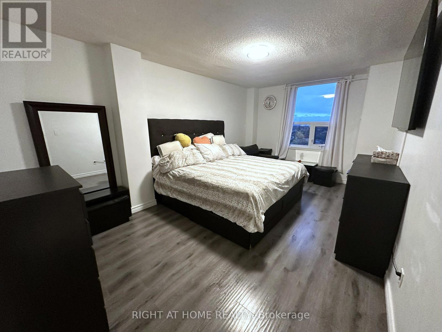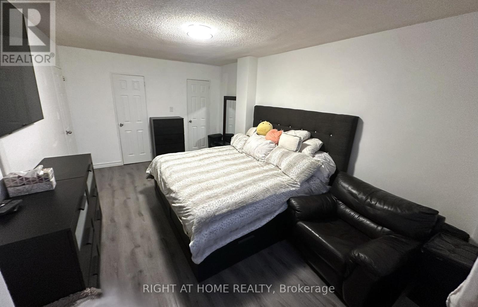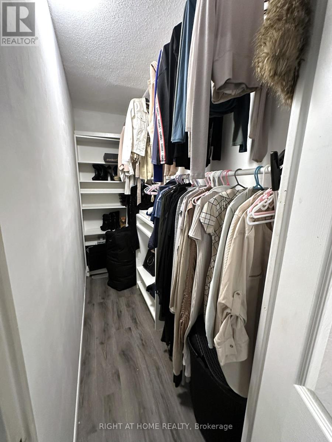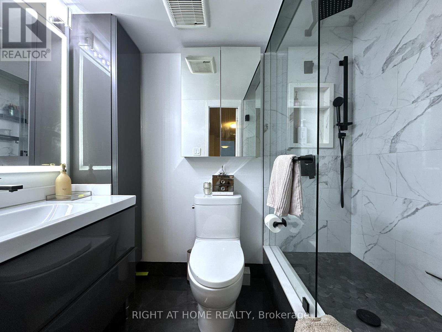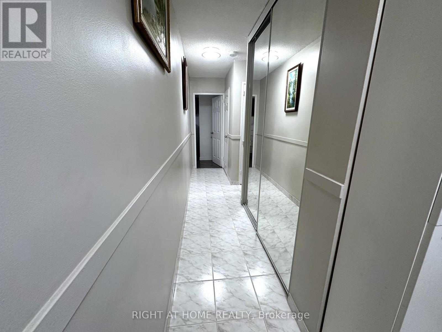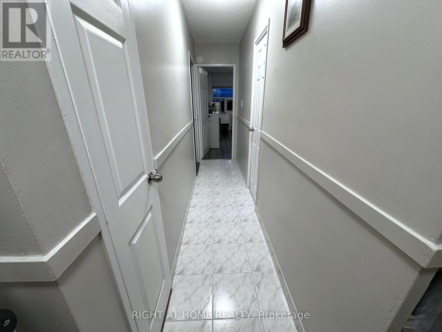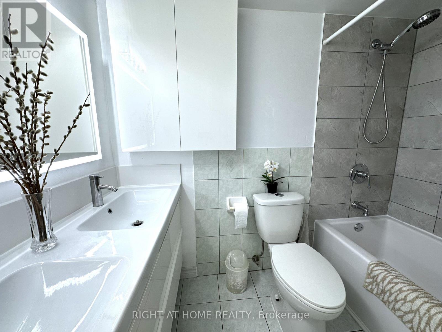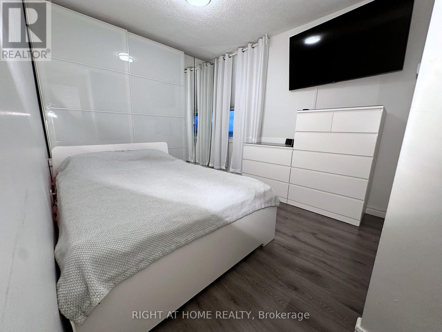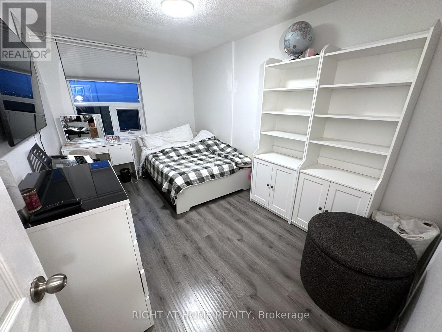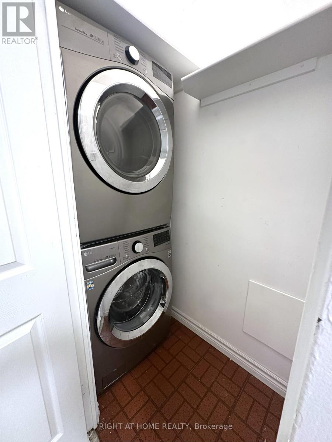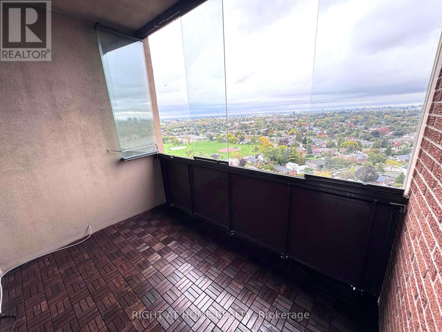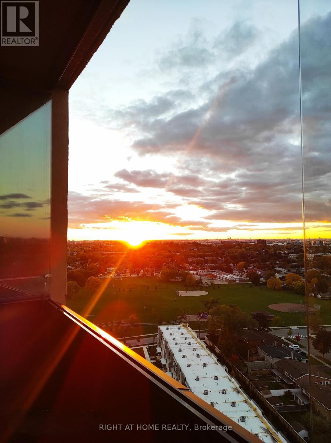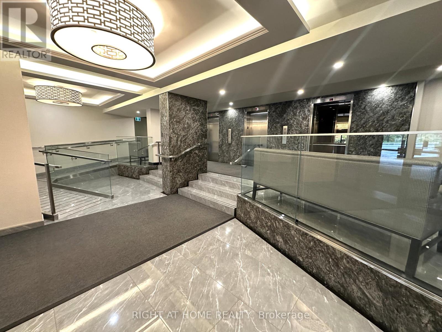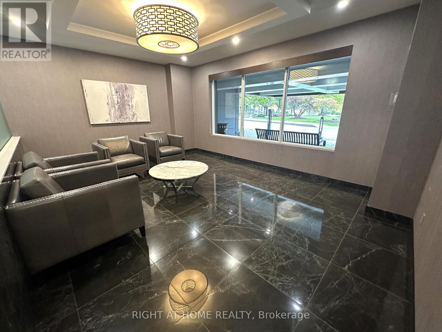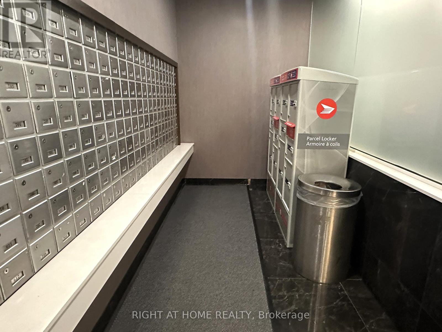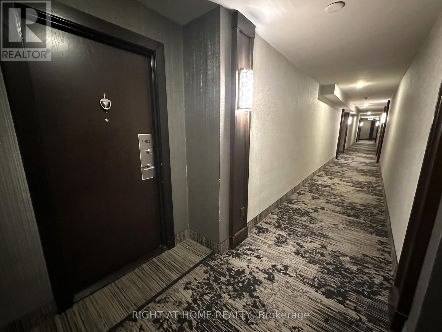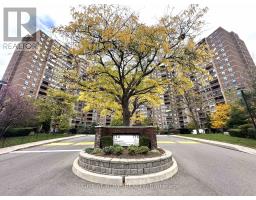1902 - 714 The West Mall W Toronto, Ontario M9C 4X1
$659,000Maintenance, Heat, Electricity, Water, Cable TV, Insurance, Common Area Maintenance, Parking
$1,231 Monthly
Maintenance, Heat, Electricity, Water, Cable TV, Insurance, Common Area Maintenance, Parking
$1,231 MonthlyWelcome to this stunning 3-bedroom plus den corner end unit condo, showcasing beautiful views and green spaces. This wonderfully updated home features modern flooring throughout, a well-maintained kitchen with ample storage, and two full bathrooms with contemporary finishes, including a luxurious modern ensuite bathroom with a shower in the primary bedroom and walk-in closet. Enjoy the convenience of ample storage throughout, including a dedicated in-unit laundry. The spacious living area, enhanced by the corner end unit's abundant natural light, is perfect for entertaining or unwinding. Step outside to a large balcony with elegant wood flooring and extra height, offering a serene outdoor retreat. This exceptional condo blends luxury, comfort, and functionality, ideal for those seeking style and tranquility. Three Brand new fan coil units installed. Experience stress-free living with all-inclusive maintenance fees covering utilities, high-speed internet, and cable TV. Enjoy premium amenities, including indoor and outdoor pools, tennis and basketball courts, a fitness center, sauna, BBQ areas, party rooms, a guest suite, a children's playground, a car wash, and beautifully maintained gardens. Membership/fees are required to access some of the Amenities. This property includes exclusive use of one parking spot and ample visitor parking. Perfectly located just minutes from Pearson Airport, Centennial Park, Sherway Gardens, top-rated schools, and public transit, with convenient access to Highways 427 and 401 and QEW. (id:50886)
Property Details
| MLS® Number | W12472077 |
| Property Type | Single Family |
| Community Name | Eringate-Centennial-West Deane |
| Community Features | Pet Restrictions |
| Features | Balcony, Carpet Free |
| Parking Space Total | 1 |
| Pool Type | Indoor Pool |
Building
| Bathroom Total | 2 |
| Bedrooms Above Ground | 3 |
| Bedrooms Below Ground | 1 |
| Bedrooms Total | 4 |
| Amenities | Car Wash, Exercise Centre, Party Room, Fireplace(s) |
| Appliances | Dishwasher, Dryer, Stove, Wall Mounted Tv, Washer, Refrigerator |
| Cooling Type | Central Air Conditioning |
| Exterior Finish | Brick |
| Fireplace Present | Yes |
| Fireplace Total | 1 |
| Size Interior | 1,200 - 1,399 Ft2 |
| Type | Apartment |
Parking
| Underground | |
| Garage |
Land
| Acreage | No |
Rooms
| Level | Type | Length | Width | Dimensions |
|---|---|---|---|---|
| Other | Living Room | 5.85 m | 3.6 m | 5.85 m x 3.6 m |
| Other | Dining Room | 3.7 m | 2.4 m | 3.7 m x 2.4 m |
| Other | Kitchen | 4.14 m | 3.35 m | 4.14 m x 3.35 m |
| Other | Primary Bedroom | 5.45 m | 3.7 m | 5.45 m x 3.7 m |
| Other | Bedroom 2 | 4.85 m | 3 m | 4.85 m x 3 m |
| Other | Bedroom 3 | 3.5 m | 3 m | 3.5 m x 3 m |
| Other | Den | 3.6 m | 2.35 m | 3.6 m x 2.35 m |
Contact Us
Contact us for more information
Melissa Jigouline
Salesperson
480 Eglinton Ave West #30, 106498
Mississauga, Ontario L5R 0G2
(905) 565-9200
(905) 565-6677
www.rightathomerealty.com/


