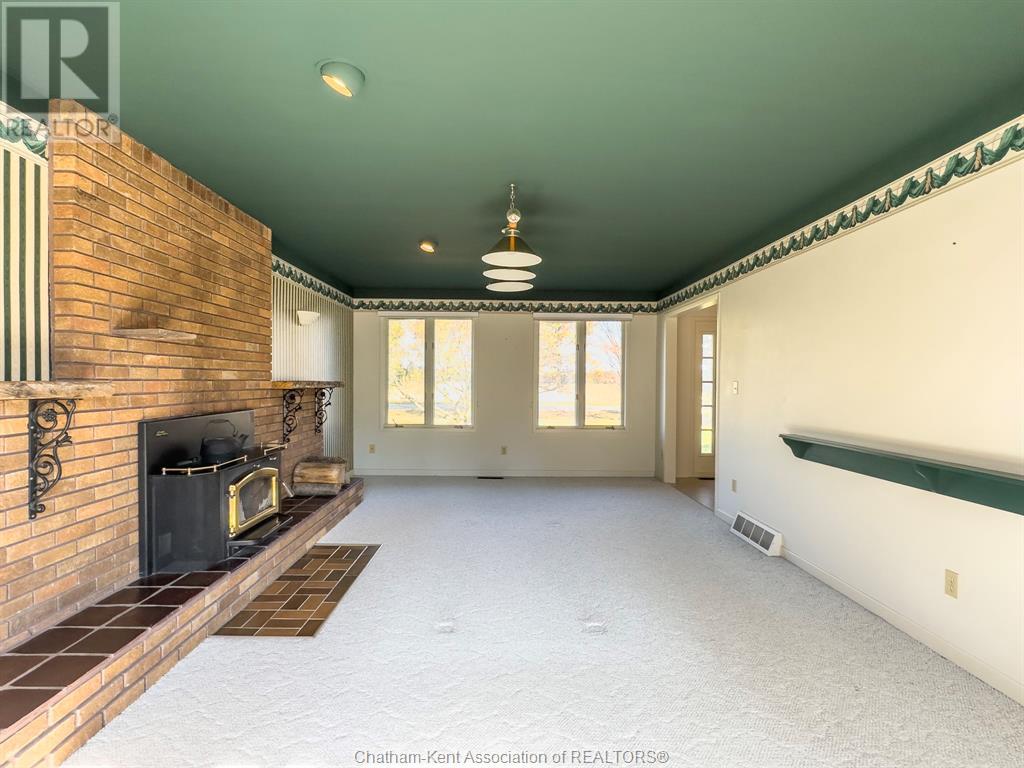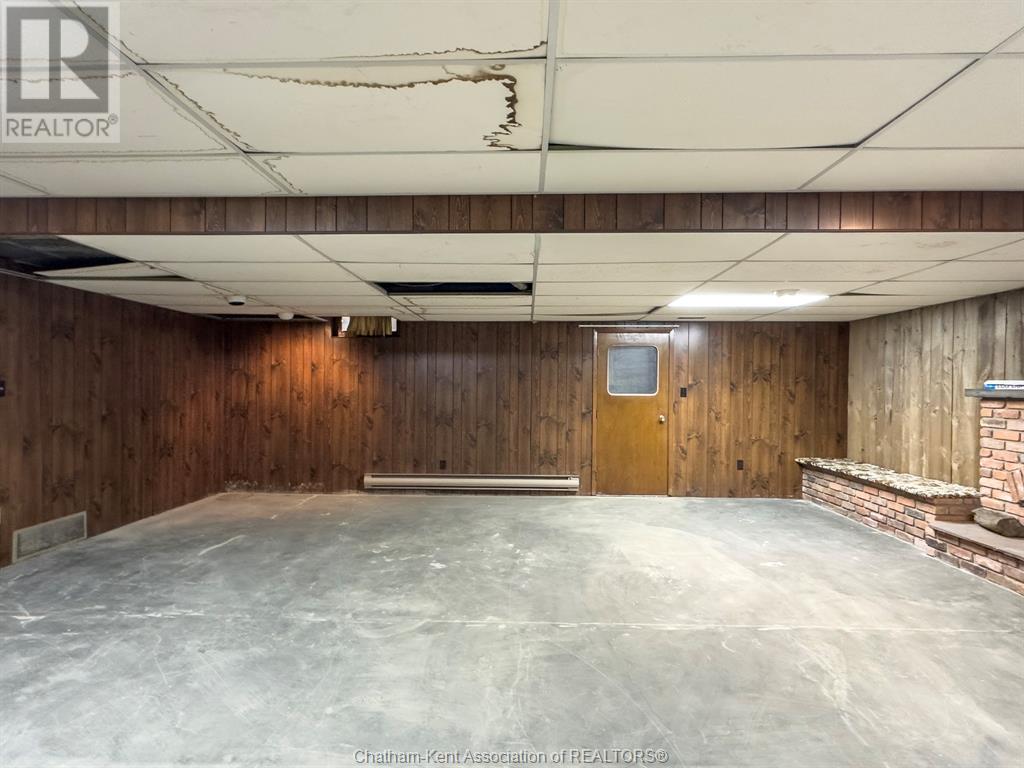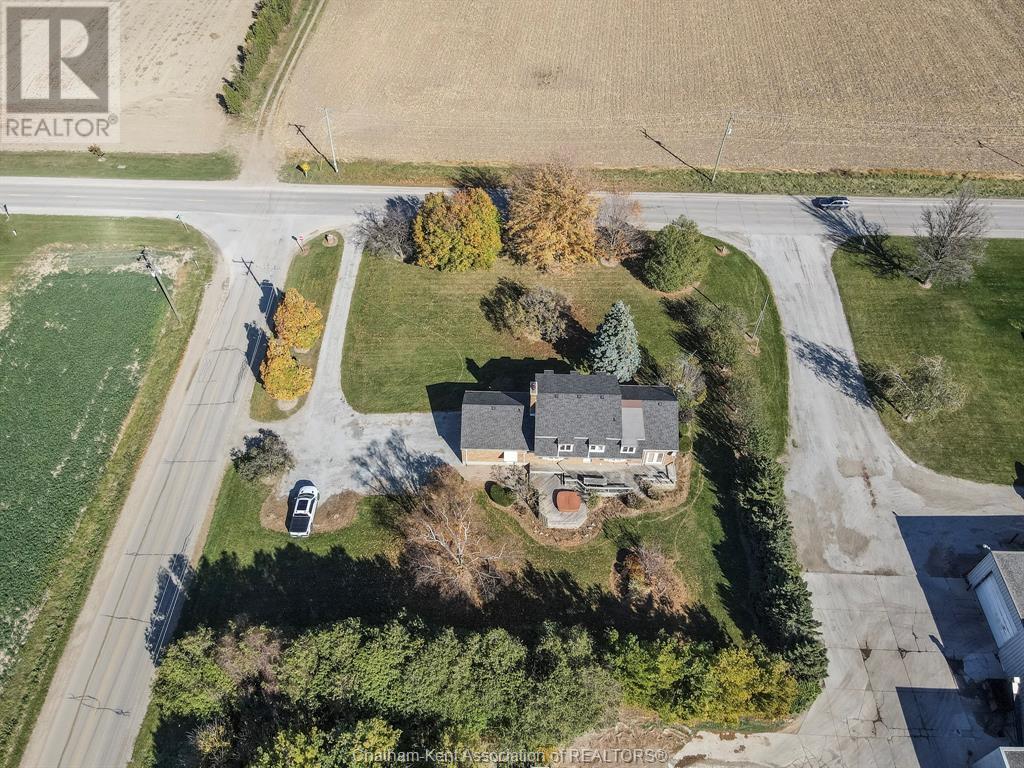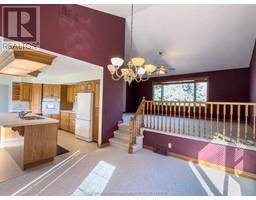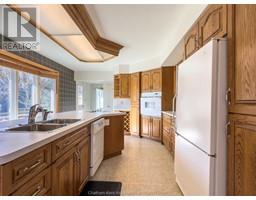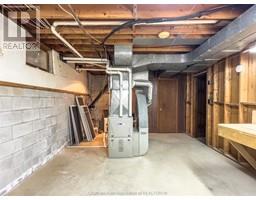19026 Communication Road Blenheim, Ontario N0P 1A0
$599,900
This beautiful country property located between Blenheim and Shrewsbury is potential central with 4 bedrooms and 3 full bathrooms. Custom built in 1976 on a 200x176 lot, the main floor features 2 large living rooms, one having a wood stove and one with a vaulted ceiling that overlooks the dining room, a good size kitchen with an island, a 3pc bath, formal entrance foyer, and main floor laundry. Upstairs are 4 large bedrooms including the primary suite with 2 closets and a 3pc ensuite bath, as well as the main 4pc bath. Full basement. Attached 2 car garage with updated doors. Shingles 4 years, high efficiency gas furnace and AC 11 years, 200 amp hydro. Located minutes from the Shrewsbury boat launch and Rondeau Bay/Lake Erie, the beach at Erieau, Rondeau Provincial Park, and the fantastic Willow Ridge Golf and Country Club. This property is being sold as-is. Call now to book your personal viewing! (id:50886)
Property Details
| MLS® Number | 24026731 |
| Property Type | Single Family |
| Features | Circular Driveway, Gravel Driveway |
Building
| BathroomTotal | 3 |
| BedroomsAboveGround | 4 |
| BedroomsTotal | 4 |
| Appliances | Dishwasher, Dryer, Refrigerator, Stove, Washer |
| ConstructedDate | 1976 |
| CoolingType | Central Air Conditioning |
| ExteriorFinish | Aluminum/vinyl, Brick |
| FlooringType | Carpeted, Ceramic/porcelain, Cushion/lino/vinyl |
| FoundationType | Block |
| HeatingFuel | Natural Gas |
| HeatingType | Forced Air, Furnace |
| StoriesTotal | 2 |
| Type | House |
Parking
| Attached Garage | |
| Garage |
Land
| Acreage | No |
| Sewer | Septic System |
| SizeIrregular | 175.68x200 |
| SizeTotalText | 175.68x200|1/2 - 1 Acre |
| ZoningDescription | A1 |
Rooms
| Level | Type | Length | Width | Dimensions |
|---|---|---|---|---|
| Second Level | 4pc Bathroom | 11 ft ,6 in | 5 ft ,8 in | 11 ft ,6 in x 5 ft ,8 in |
| Second Level | Bedroom | 9 ft ,8 in | 15 ft ,1 in | 9 ft ,8 in x 15 ft ,1 in |
| Second Level | Bedroom | 9 ft ,10 in | 12 ft ,10 in | 9 ft ,10 in x 12 ft ,10 in |
| Second Level | Bedroom | 11 ft ,8 in | 14 ft ,3 in | 11 ft ,8 in x 14 ft ,3 in |
| Second Level | 3pc Ensuite Bath | 5 ft ,3 in | 8 ft ,10 in | 5 ft ,3 in x 8 ft ,10 in |
| Second Level | Primary Bedroom | 14 ft ,1 in | 15 ft ,3 in | 14 ft ,1 in x 15 ft ,3 in |
| Basement | Utility Room | 21 ft ,10 in | 12 ft ,10 in | 21 ft ,10 in x 12 ft ,10 in |
| Basement | Other | 16 ft ,2 in | 13 ft ,4 in | 16 ft ,2 in x 13 ft ,4 in |
| Basement | Recreation Room | 24 ft ,1 in | 23 ft ,4 in | 24 ft ,1 in x 23 ft ,4 in |
| Main Level | Laundry Room | 8 ft ,10 in | 8 ft ,2 in | 8 ft ,10 in x 8 ft ,2 in |
| Main Level | Foyer | 11 ft ,5 in | 7 ft ,11 in | 11 ft ,5 in x 7 ft ,11 in |
| Main Level | 3pc Bathroom | 7 ft ,10 in | 7 ft ,11 in | 7 ft ,10 in x 7 ft ,11 in |
| Main Level | Kitchen | 14 ft ,5 in | 12 ft ,11 in | 14 ft ,5 in x 12 ft ,11 in |
| Main Level | Dining Room | 12 ft ,11 in | 12 ft ,3 in | 12 ft ,11 in x 12 ft ,3 in |
| Main Level | Family Room | 13 ft ,4 in | 20 ft | 13 ft ,4 in x 20 ft |
| Main Level | Living Room | 23 ft ,7 in | 13 ft ,2 in | 23 ft ,7 in x 13 ft ,2 in |
https://www.realtor.ca/real-estate/27612849/19026-communication-road-blenheim
Interested?
Contact us for more information
Ashley Wilton
Sales Representative
59 Talbot St W, P.o. Box 2363
Blenheim, Ontario N0P 1A0
Elliot Wilton
Sales Person
59 Talbot St W, P.o. Box 2363
Blenheim, Ontario N0P 1A0


















