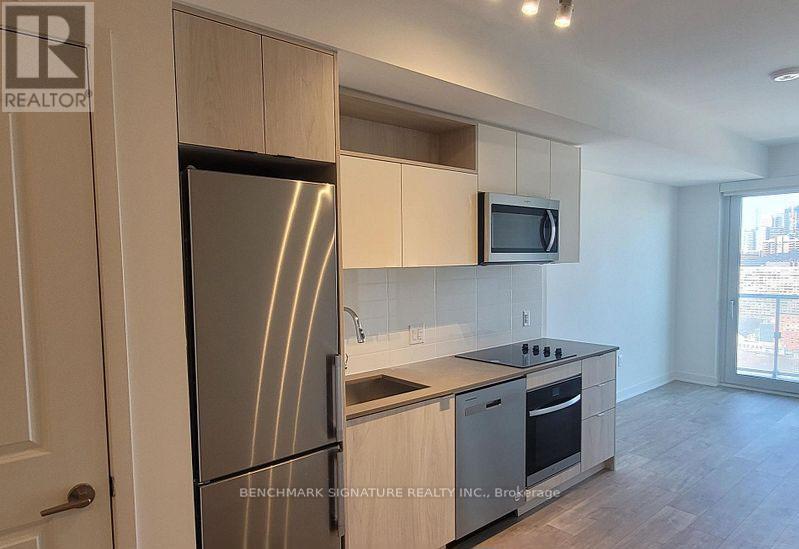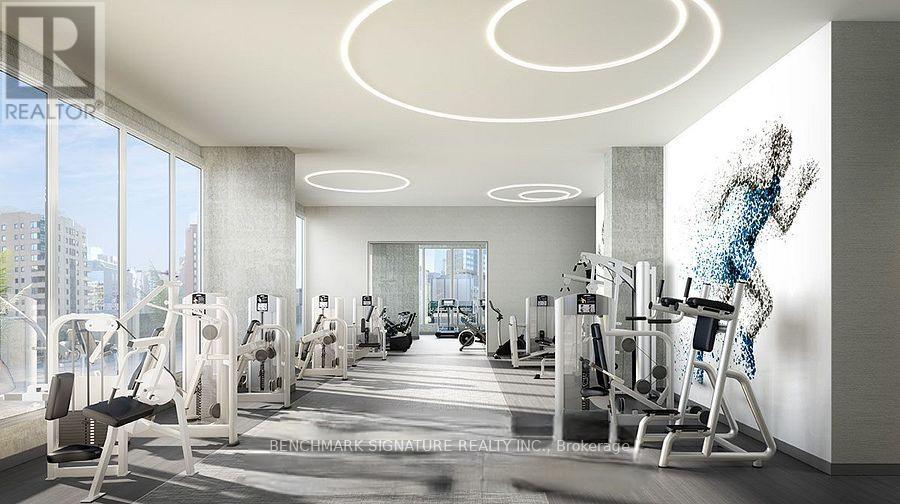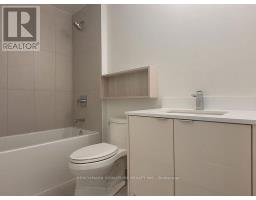1903 - 100 Dalhousie Street Toronto, Ontario M5B 0C7
2 Bedroom
1 Bathroom
500 - 599 ft2
Central Air Conditioning
Forced Air
$2,300 Monthly
A 52 Storey High-Rise Tower W/ Luxurious Finishes & Breathtaking Views In The Heart Of Toronto, Corner Of Dundas + Church. Steps To Public Transit, Boutique Shops, Restaurants, University (Step UMT) & Cinemas! 14,000Sf Space Of Indoor & Outdoor Amenities Include: Fitness Centre, Yoga Room, Steam Room, Sauna, Party Room, Barbeques +More! Unit Features 1+Den 1 Bath W/ Balcony. North Exposure. (id:50886)
Property Details
| MLS® Number | C12018619 |
| Property Type | Single Family |
| Community Name | Church-Yonge Corridor |
| Amenities Near By | Public Transit, Schools |
| Community Features | Pet Restrictions |
| Features | Balcony, In Suite Laundry |
| View Type | View, City View |
Building
| Bathroom Total | 1 |
| Bedrooms Above Ground | 1 |
| Bedrooms Below Ground | 1 |
| Bedrooms Total | 2 |
| Age | 0 To 5 Years |
| Amenities | Party Room, Exercise Centre, Security/concierge, Sauna |
| Cooling Type | Central Air Conditioning |
| Exterior Finish | Concrete |
| Fire Protection | Smoke Detectors, Security Guard |
| Flooring Type | Laminate |
| Heating Fuel | Natural Gas |
| Heating Type | Forced Air |
| Size Interior | 500 - 599 Ft2 |
| Type | Apartment |
Parking
| No Garage |
Land
| Acreage | No |
| Land Amenities | Public Transit, Schools |
Rooms
| Level | Type | Length | Width | Dimensions |
|---|---|---|---|---|
| Main Level | Living Room | 7.42 m | 2.95 m | 7.42 m x 2.95 m |
| Main Level | Dining Room | 7.42 m | 2.95 m | 7.42 m x 2.95 m |
| Main Level | Kitchen | 7.42 m | 2.95 m | 7.42 m x 2.95 m |
| Main Level | Primary Bedroom | 3.58 m | 2.67 m | 3.58 m x 2.67 m |
| Main Level | Den | 2.16 m | 2.31 m | 2.16 m x 2.31 m |
Contact Us
Contact us for more information
Peter Sai Wing Or
Broker
(416) 618-1773
www.teamhow.ca/
Benchmark Signature Realty Inc.
260 Town Centre Blvd #101
Markham, Ontario L3R 8H8
260 Town Centre Blvd #101
Markham, Ontario L3R 8H8
(905) 604-2299
(905) 604-0622































