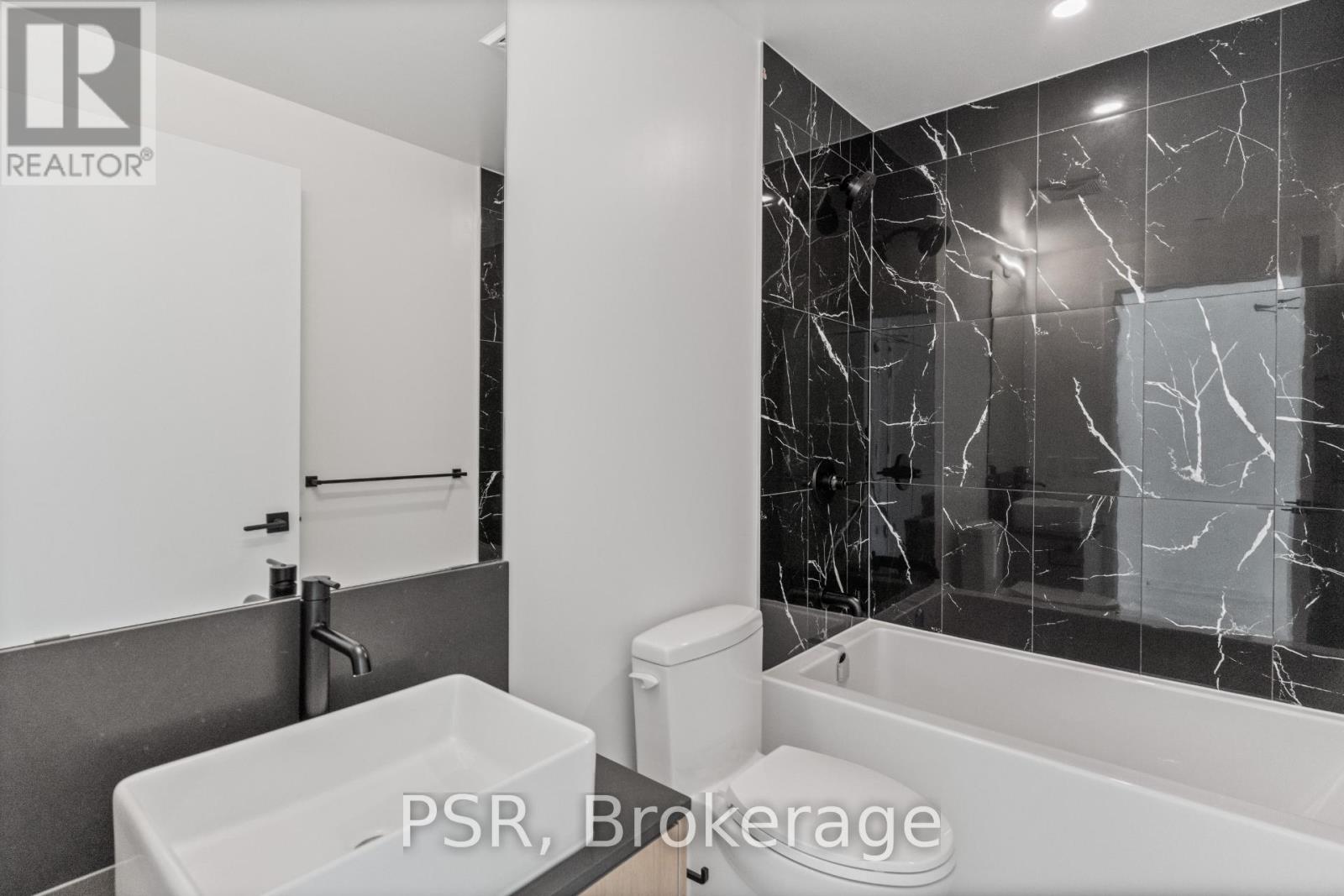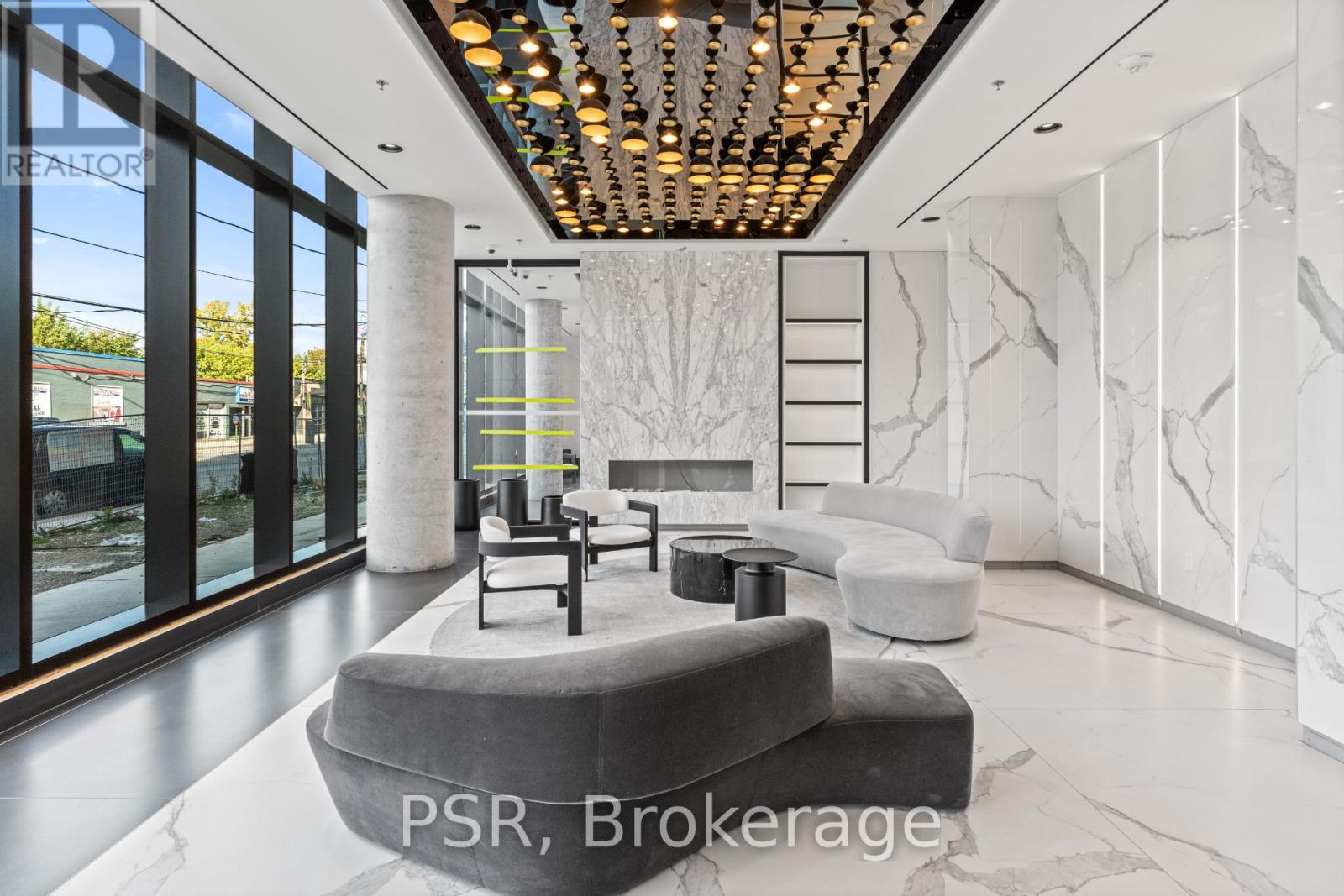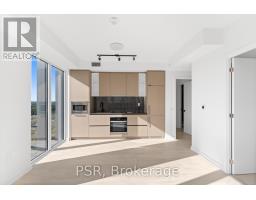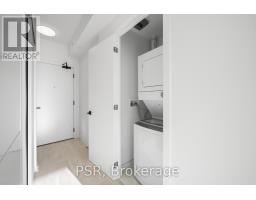2 Bedroom
2 Bathroom
599.9954 - 698.9943 sqft
Outdoor Pool
Central Air Conditioning
Forced Air
$2,500 Monthly
This stunning two-bedroom, two-bathroom corner suite offers a spacious and well-thought-out layout, perfectly designed for comfortable living. The southwest-facing windows flood the space with abundant natural light, while the private balcony provides the ideal spot to unwind and enjoy the outdoors. You'll love the top-tier amenities this modern building has to offer, including a 24-hour concierge, a rooftop pool, an outdoor terrace with BBQ areas, a fitness center, saunas, a co-working space and social lounge, a children's play area and more (building amenities currently under construction). Situated steps away from TTC, beautiful parks, boutique shops, and local restaurants, you'll be at the heart of a vibrant community. Plus, you'll benefit from the exciting future developments of the Galleria on the Park master-planned community, which will feature a brand-new 8-acre park and a 95,000 sq. ft. community centre. (id:50886)
Property Details
|
MLS® Number
|
W9371608 |
|
Property Type
|
Single Family |
|
Community Name
|
Dovercourt-Wallace Emerson-Junction |
|
AmenitiesNearBy
|
Public Transit, Park |
|
CommunityFeatures
|
Pet Restrictions |
|
Features
|
Balcony |
|
PoolType
|
Outdoor Pool |
Building
|
BathroomTotal
|
2 |
|
BedroomsAboveGround
|
2 |
|
BedroomsTotal
|
2 |
|
Amenities
|
Security/concierge, Exercise Centre, Sauna, Storage - Locker |
|
Appliances
|
Cooktop, Dishwasher, Dryer, Hood Fan, Microwave, Oven, Refrigerator, Washer, Window Coverings |
|
CoolingType
|
Central Air Conditioning |
|
ExteriorFinish
|
Brick, Concrete |
|
FlooringType
|
Laminate |
|
HeatingFuel
|
Natural Gas |
|
HeatingType
|
Forced Air |
|
SizeInterior
|
599.9954 - 698.9943 Sqft |
|
Type
|
Apartment |
Parking
Land
|
Acreage
|
No |
|
LandAmenities
|
Public Transit, Park |
Rooms
| Level |
Type |
Length |
Width |
Dimensions |
|
Flat |
Living Room |
5.68 m |
3.9 m |
5.68 m x 3.9 m |
|
Flat |
Dining Room |
5.68 m |
3.9 m |
5.68 m x 3.9 m |
|
Flat |
Kitchen |
5.69 m |
3.9 m |
5.69 m x 3.9 m |
|
Flat |
Primary Bedroom |
4.11 m |
2.37 m |
4.11 m x 2.37 m |
|
Flat |
Bedroom 2 |
2.94 m |
2.44 m |
2.94 m x 2.44 m |
https://www.realtor.ca/real-estate/27477098/1903-1285-dupont-street-toronto-dovercourt-wallace-emerson-junction-dovercourt-wallace-emerson-junction









































