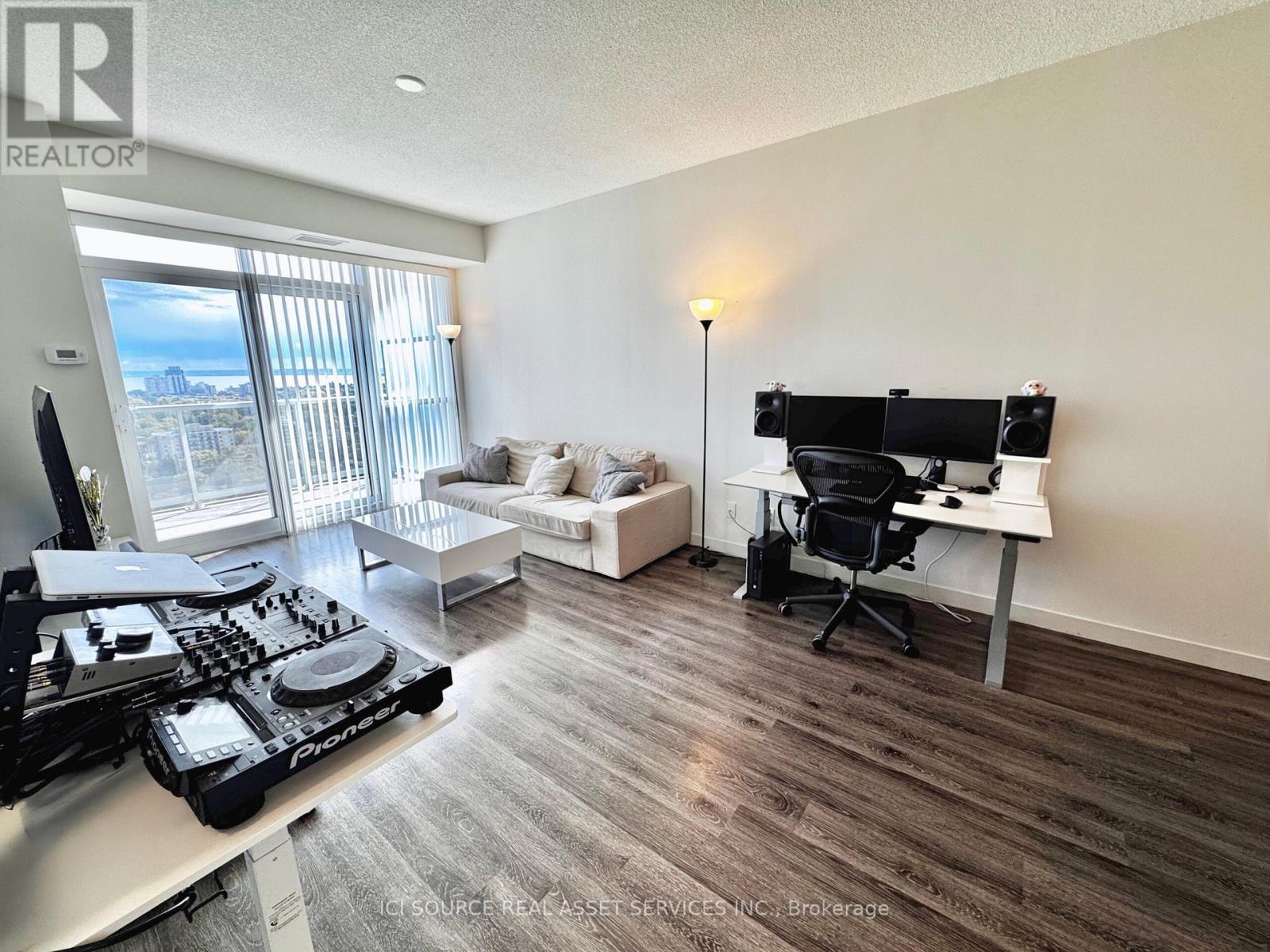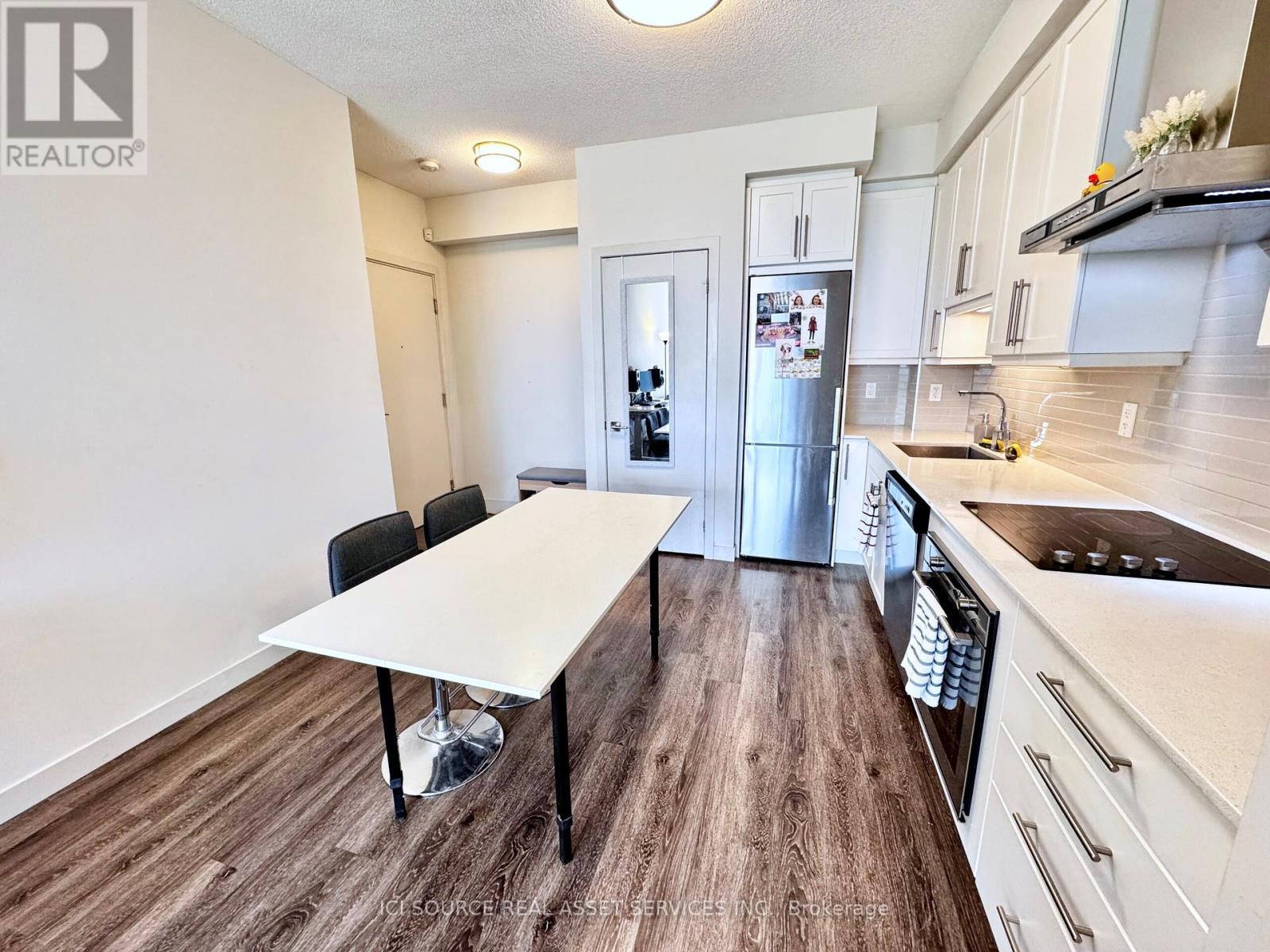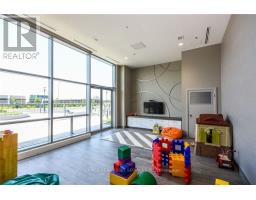1903 - 2081 Fairview Street Burlington, Ontario L7R 0E4
$649,000Maintenance, Heat, Water, Common Area Maintenance, Insurance, Parking
$724 Monthly
Maintenance, Heat, Water, Common Area Maintenance, Insurance, Parking
$724 MonthlyStunning 2 bedroom, 1 bathroom, 737 square foot ""PRECEDENT"" unit in sought after Paradigm Grand Condominium community. Commuters dream location access to all major highways QEW 403 407, and steps to GO transit, shops, restaurants, Ontario Lake and downtown. With unobstructed views of the lake and downtown core from the 19th floor south east corner, it would be hard to settle for less. Enjoy ample sun from the two balconies, with access from the living room & bedroom. The unit has high-end vinyl plank flooring engineered for durability and aesthetics, custom vertical blinds, upgraded full-size in-suite laundry, quartz countertops, and spacious kitchen open to the living room. Including high-end luxury amenities like fully equipped indoor & outdoor fitness centre gym, an indoor pool with a sauna, a basketball court, party & games room, an outdoor rooftop deck complete with barbecue facilities, a 24th story Sky Lounge, and 24 hour concierge/security **** EXTRAS **** New Upgrades:- Full-size washer and dryer- Custom Vertical Blinds. Optional:- Furniture *For Additional Property Details Click The Brochure Icon Below* (id:50886)
Property Details
| MLS® Number | W9510993 |
| Property Type | Single Family |
| Community Name | Roseland |
| CommunityFeatures | Pet Restrictions |
| Features | Balcony, In Suite Laundry |
| ParkingSpaceTotal | 1 |
| PoolType | Indoor Pool |
Building
| BathroomTotal | 1 |
| BedroomsAboveGround | 2 |
| BedroomsTotal | 2 |
| Amenities | Recreation Centre, Exercise Centre, Party Room, Storage - Locker |
| Appliances | Garage Door Opener Remote(s), Oven - Built-in, Range, Blinds, Dishwasher, Dryer, Furniture, Oven, Refrigerator, Stove, Washer |
| CoolingType | Central Air Conditioning |
| ExteriorFinish | Brick |
| FireplacePresent | Yes |
| HeatingFuel | Natural Gas |
| HeatingType | Forced Air |
| SizeInterior | 699.9943 - 798.9932 Sqft |
| Type | Apartment |
Parking
| Underground |
Land
| Acreage | No |
Rooms
| Level | Type | Length | Width | Dimensions |
|---|---|---|---|---|
| Main Level | Kitchen | 3.17 m | 3.4 m | 3.17 m x 3.4 m |
| Main Level | Living Room | 5 m | 3.4 m | 5 m x 3.4 m |
| Main Level | Bedroom | 2.84 m | 3.4 m | 2.84 m x 3.4 m |
| Main Level | Bedroom 2 | 2.74 m | 3.4 m | 2.74 m x 3.4 m |
| Main Level | Bathroom | 1.45 m | 2.3 m | 1.45 m x 2.3 m |
| Main Level | Laundry Room | 0.83 m | 1 m | 0.83 m x 1 m |
https://www.realtor.ca/real-estate/27581353/1903-2081-fairview-street-burlington-roseland-roseland
Interested?
Contact us for more information
James Tasca
Broker of Record









































