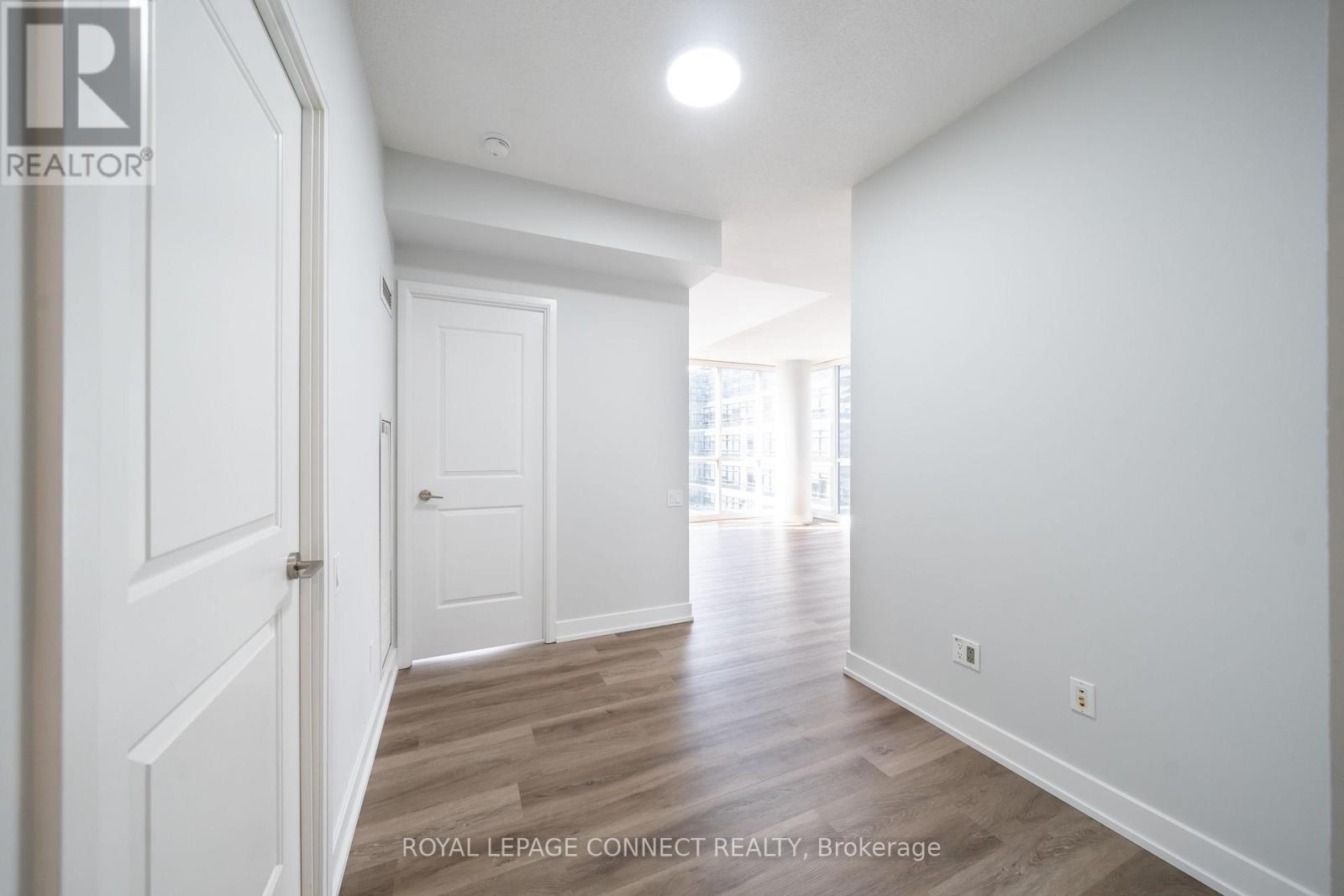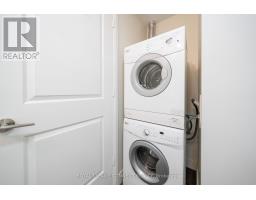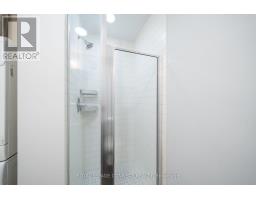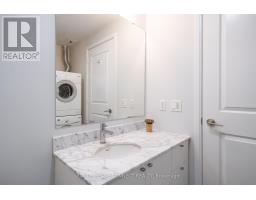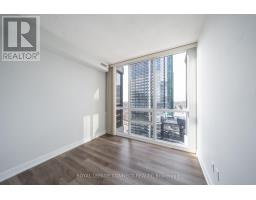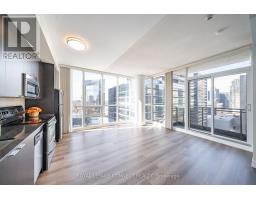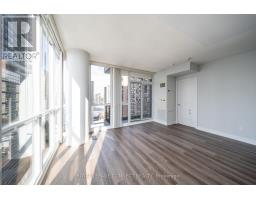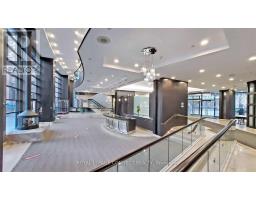1903 - 23 Sheppard Avenue E Toronto, Ontario M2N 0C8
3 Bedroom
2 Bathroom
800 - 899 ft2
Central Air Conditioning
Forced Air
$3,100 Monthly
This spacious northwest corner unit includes 2 bedrooms, a study, and 2 bathrooms in an open-concept layout with modern finishes and floor-to-ceiling windows throughout. Located at Yonge & Sheppard, it is just a one-minute walk from the subway and near Highway 401, grocery stores, shopping centers, restaurants, schools, libraries, and parks. The building offers hotel-style amenities, including a 24-hour concierge, fitness centre, indoor pool, sauna, games room party room, and a business centre with Wi-Fi. (id:50886)
Property Details
| MLS® Number | C11954878 |
| Property Type | Single Family |
| Community Name | Willowdale East |
| Community Features | Pet Restrictions |
| Features | Balcony, In Suite Laundry |
| Parking Space Total | 1 |
Building
| Bathroom Total | 2 |
| Bedrooms Above Ground | 2 |
| Bedrooms Below Ground | 1 |
| Bedrooms Total | 3 |
| Amenities | Recreation Centre, Exercise Centre, Party Room, Sauna, Security/concierge |
| Appliances | Dishwasher, Dryer, Freezer, Microwave, Oven, Range, Refrigerator, Washer, Window Coverings |
| Cooling Type | Central Air Conditioning |
| Exterior Finish | Concrete |
| Heating Fuel | Natural Gas |
| Heating Type | Forced Air |
| Size Interior | 800 - 899 Ft2 |
| Type | Apartment |
Parking
| Underground |
Land
| Acreage | No |
Rooms
| Level | Type | Length | Width | Dimensions |
|---|---|---|---|---|
| Main Level | Study | 2.87 m | 2.31 m | 2.87 m x 2.31 m |
| Main Level | Bedroom 2 | 2.89 m | 2.94 m | 2.89 m x 2.94 m |
| Main Level | Primary Bedroom | 3.33 m | 3.05 m | 3.33 m x 3.05 m |
| Main Level | Kitchen | 3.61 m | 2.13 m | 3.61 m x 2.13 m |
| Main Level | Living Room | 4.98 m | 2.87 m | 4.98 m x 2.87 m |
| Main Level | Dining Room | 4.98 m | 2.87 m | 4.98 m x 2.87 m |
Contact Us
Contact us for more information
Dan Milewski
Salesperson
Royal LePage Connect Realty
311 Roncesvalles Avenue
Toronto, Ontario M6R 2M6
311 Roncesvalles Avenue
Toronto, Ontario M6R 2M6
(416) 588-8248
(416) 588-1877
www.royallepageconnect.com











