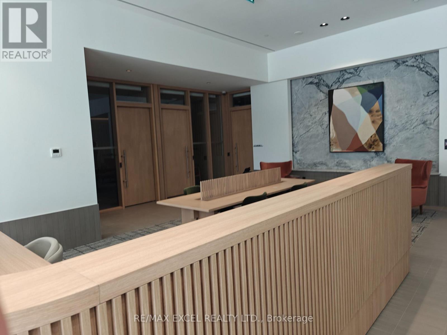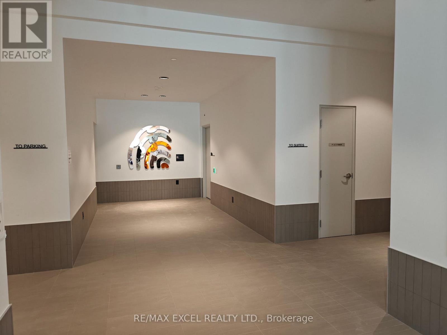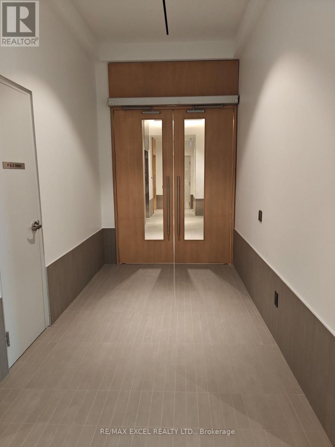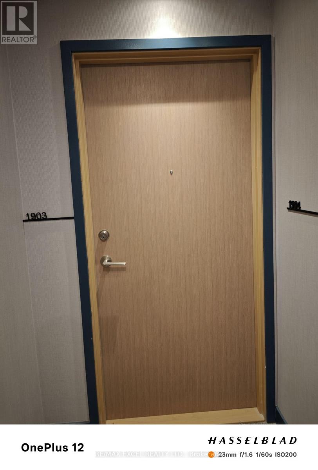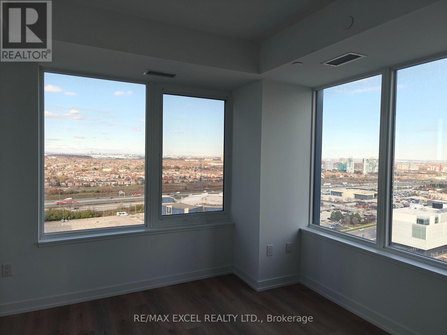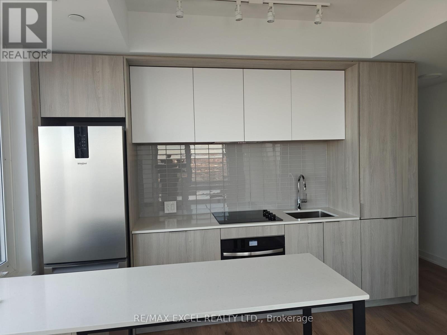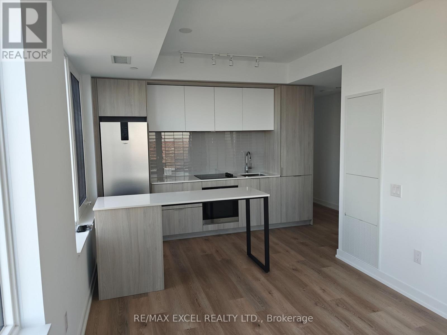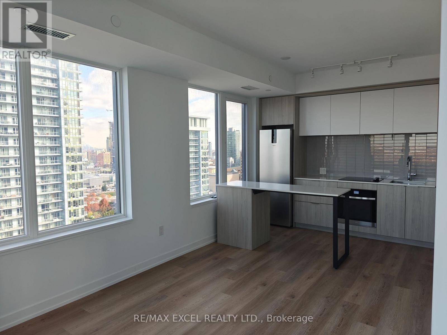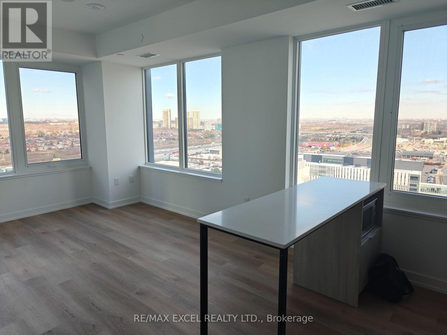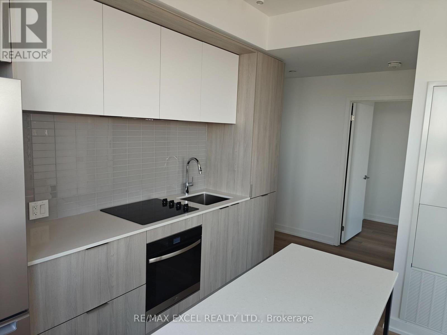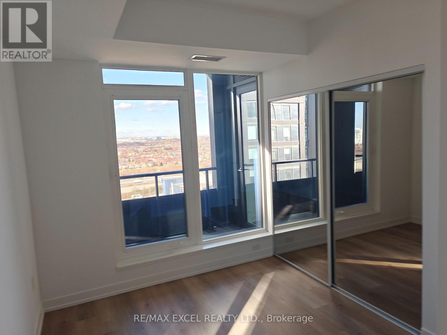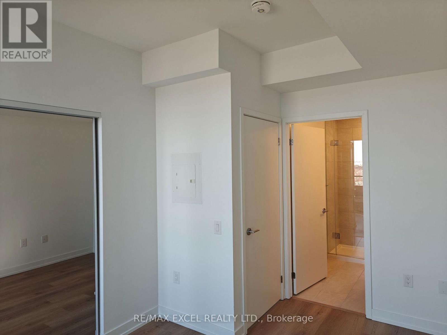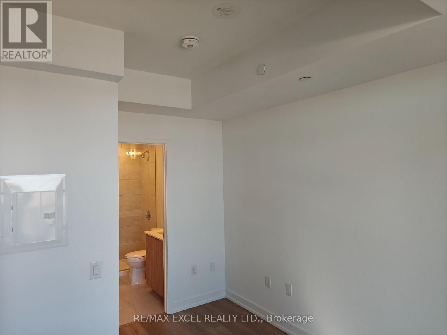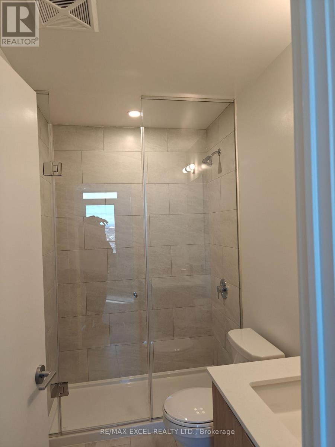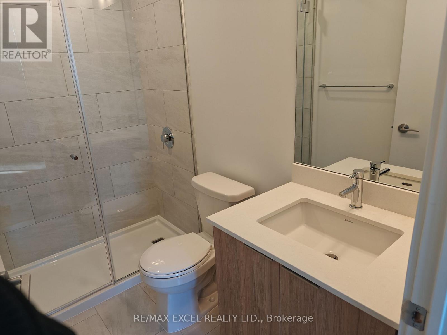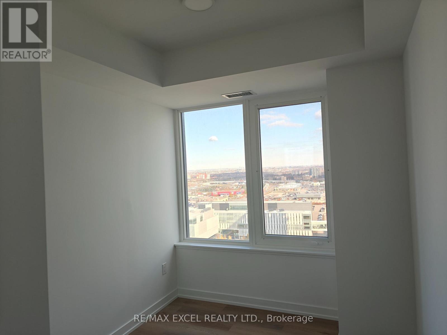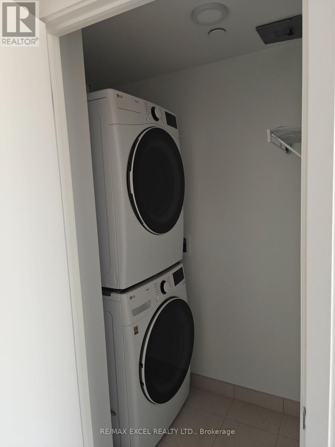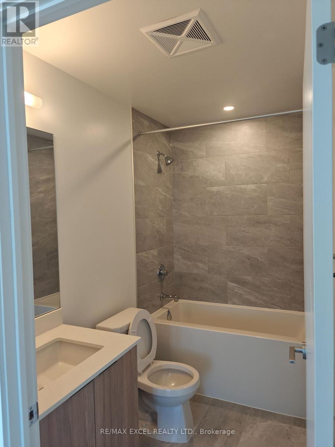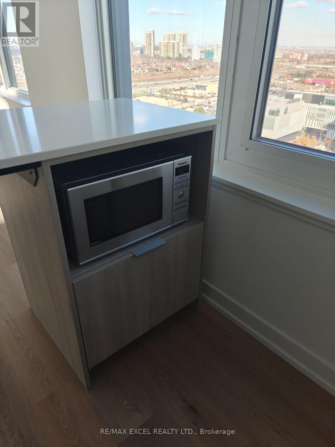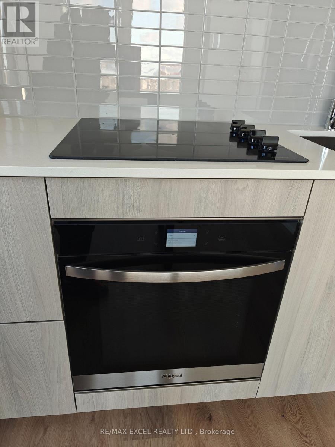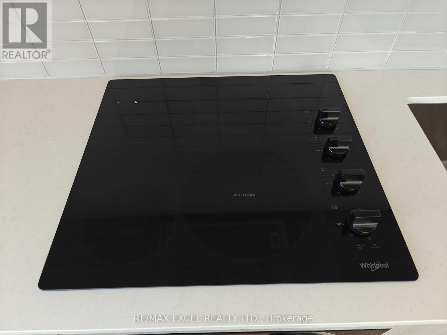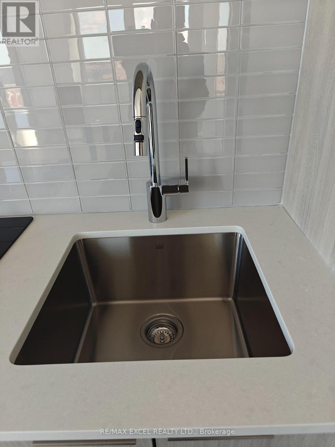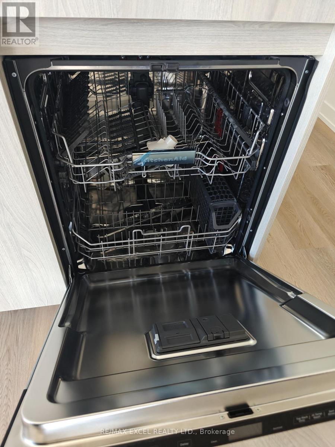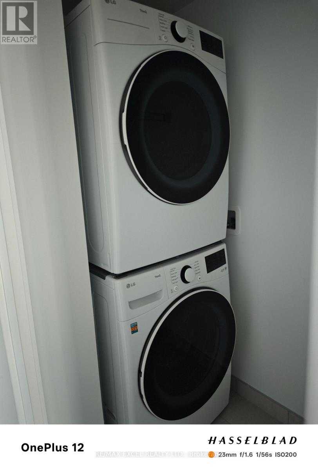1903 - 395 Square One Drive Mississauga, Ontario L5B 0P6
$2,700 Monthly
Brand New Unit In Condominiums at Square One District by Daniels On High Floor. Bright And Spacious With Unbeatable North & East Side With Panoramic Clear View Overlooking Sheridan College, Highway & Square One Shopping Mall! 2 Spacious & Practical Bedrooms Of Great Size, Both With Large Windows And Closets Offering Ample Living & Storage Space and Comfort, All With High-Quality Finishes And Contemporary Design. Sheridan College & Cineplex Are Just Right At The Footip. Steps To The Vibrant Square One Neighborhood Offering Huge Selections For Shopping, Dining, Entertainment, Sheridan & Mohawk College, Arts & City Center And Transportation Hub. Five Stars Amenities Including Fitness Center With Basketball Court, Rock Climbing, Collaborative Meeting And Co-Working Spaces, Kid's Zone & Parent's Zone, 24/7 Security And Much More. (id:50886)
Property Details
| MLS® Number | W12565094 |
| Property Type | Single Family |
| Community Name | City Centre |
| Amenities Near By | Park, Public Transit |
| Community Features | Pets Allowed With Restrictions, Community Centre, School Bus |
| Features | Balcony, Carpet Free |
Building
| Bathroom Total | 2 |
| Bedrooms Above Ground | 2 |
| Bedrooms Total | 2 |
| Age | New Building |
| Amenities | Security/concierge, Exercise Centre, Party Room, Visitor Parking |
| Appliances | Cooktop, Dishwasher, Dryer, Microwave, Washer, Refrigerator |
| Basement Type | None |
| Cooling Type | Central Air Conditioning |
| Exterior Finish | Concrete |
| Flooring Type | Laminate |
| Heating Fuel | Natural Gas |
| Heating Type | Forced Air |
| Size Interior | 800 - 899 Ft2 |
| Type | Apartment |
Parking
| Underground | |
| Garage |
Land
| Acreage | No |
| Land Amenities | Park, Public Transit |
Rooms
| Level | Type | Length | Width | Dimensions |
|---|---|---|---|---|
| Flat | Living Room | 4.17 m | 3.05 m | 4.17 m x 3.05 m |
| Flat | Dining Room | 4.17 m | 3.05 m | 4.17 m x 3.05 m |
| Flat | Kitchen | 4.17 m | 3.05 m | 4.17 m x 3.05 m |
| Flat | Primary Bedroom | 3.78 m | 2.59 m | 3.78 m x 2.59 m |
| Flat | Bedroom 2 | 2.59 m | 2.9 m | 2.59 m x 2.9 m |
Contact Us
Contact us for more information
Karven Wu
Broker
50 Acadia Ave Suite 120
Markham, Ontario L3R 0B3
(905) 475-4750
(905) 475-4770
www.remaxexcel.com/

