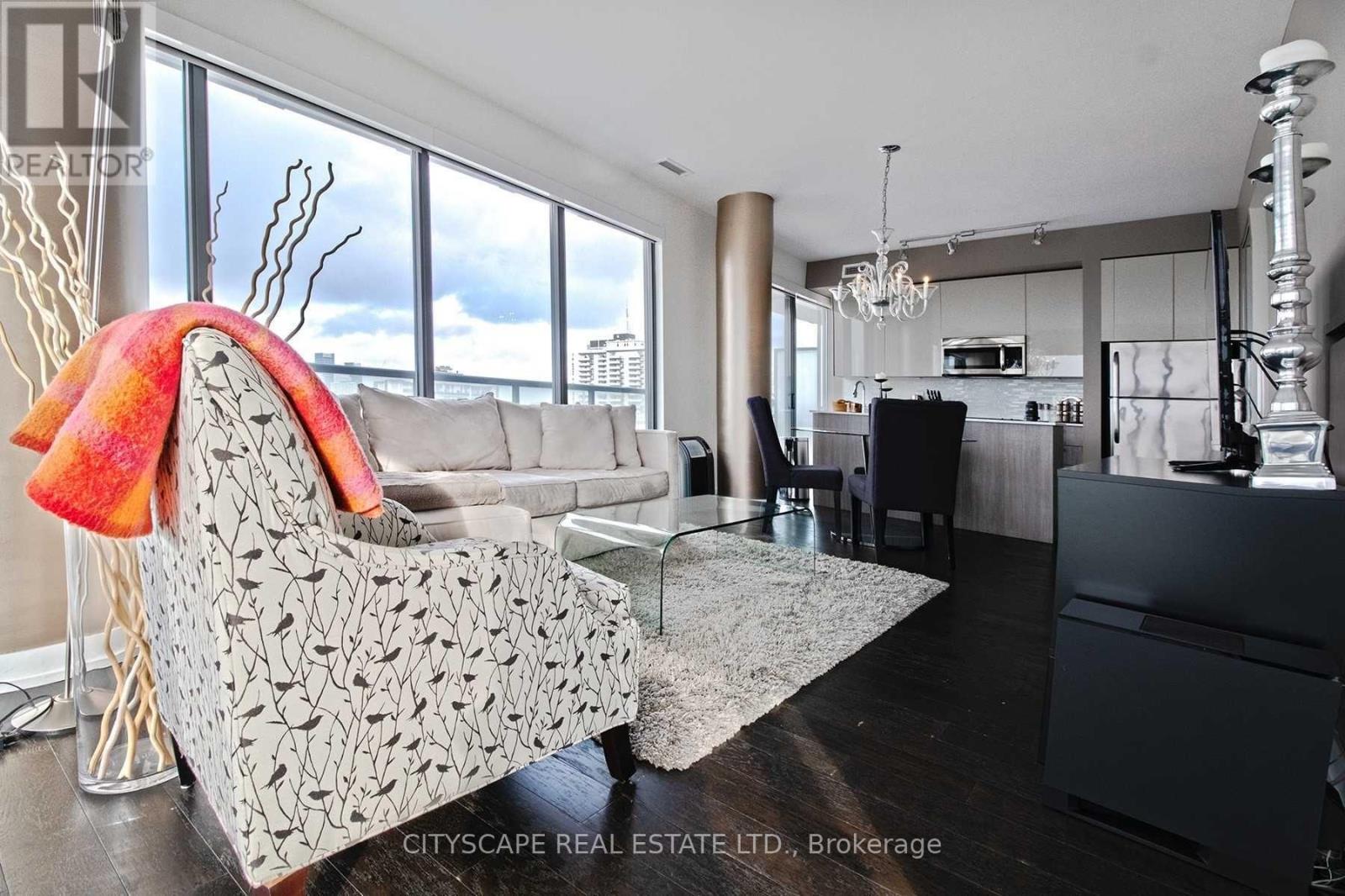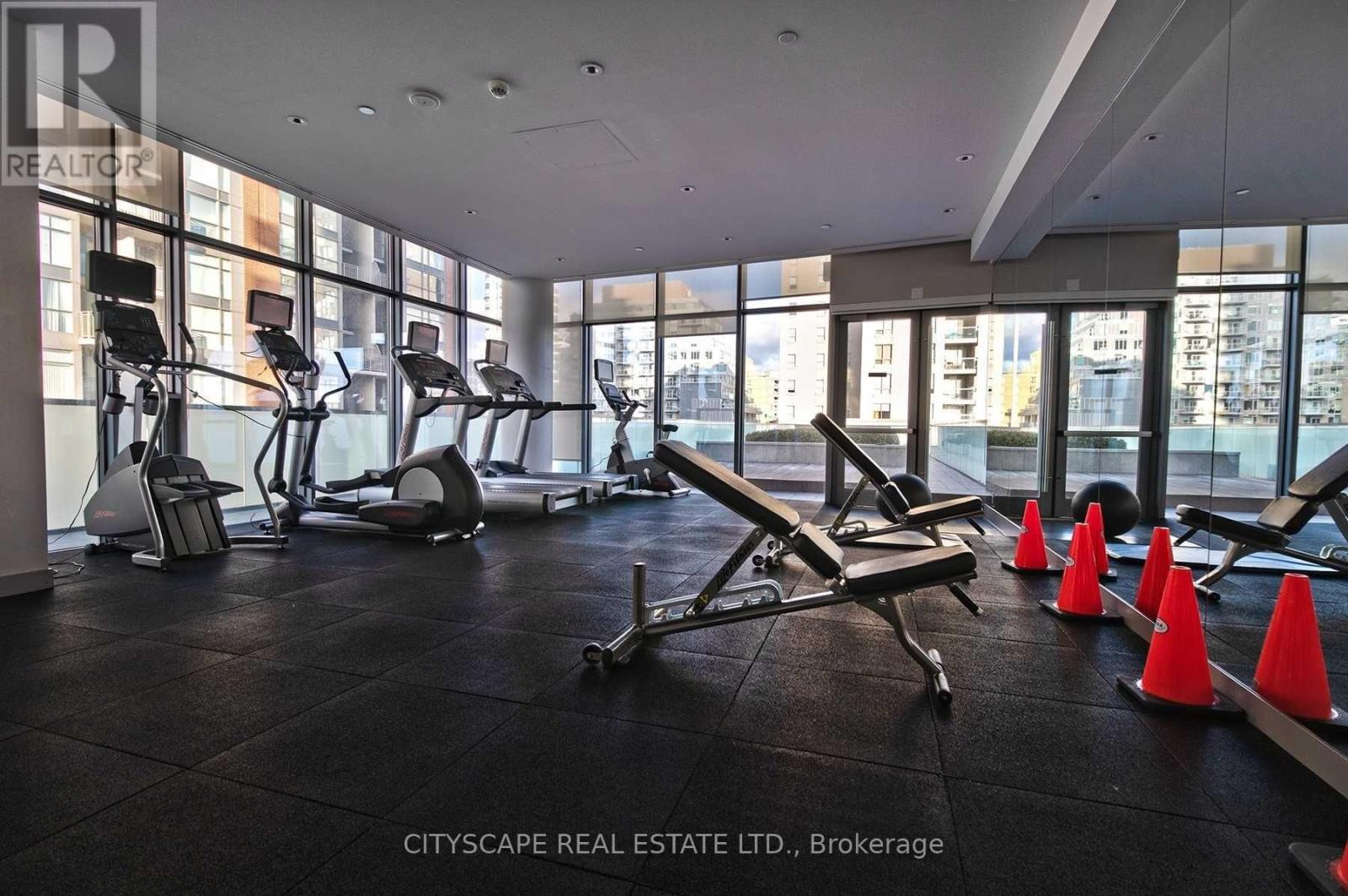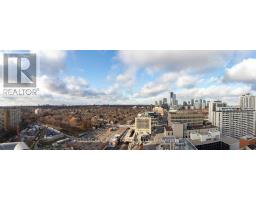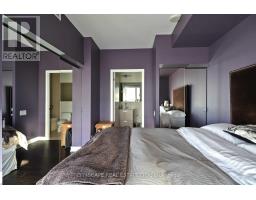1904 - 1815 Yonge Street Toronto, Ontario M4T 2A4
$2,900 Monthly
Experience spectacular, unobstructed views from this stunning 1+1 corner unit in the upscale MYC building. This 765 sq. ft. suite features a spacious open layout with a large wrap-around balcony. Enjoy premium upgrades, including 9-ft ceilings, floor-to-ceiling windows with automatic blinds, hardwood floors, and a custom granite countertop island in the kitchen. Conveniently located just steps from Davisville Subway, restaurants, shopping, theatres, and parks. Includes parking **** EXTRAS **** Stainless Steel Fridge, Stove, B/I Microwave/Rangehood, B/I Dishwasher, Stacked Washer/Dryer, Electric Light Fixtures, Automated Window Coverings. (id:50886)
Property Details
| MLS® Number | C11896591 |
| Property Type | Single Family |
| Community Name | Mount Pleasant West |
| AmenitiesNearBy | Public Transit |
| CommunityFeatures | Pet Restrictions, Community Centre |
| Features | Conservation/green Belt, Balcony |
| ParkingSpaceTotal | 1 |
| ViewType | View |
Building
| BathroomTotal | 2 |
| BedroomsAboveGround | 1 |
| BedroomsBelowGround | 1 |
| BedroomsTotal | 2 |
| Amenities | Security/concierge, Exercise Centre, Party Room, Visitor Parking |
| CoolingType | Central Air Conditioning |
| ExteriorFinish | Concrete |
| FlooringType | Hardwood |
| HalfBathTotal | 1 |
| HeatingFuel | Natural Gas |
| HeatingType | Forced Air |
| SizeInterior | 699.9943 - 798.9932 Sqft |
| Type | Apartment |
Parking
| Underground |
Land
| Acreage | No |
| LandAmenities | Public Transit |
Rooms
| Level | Type | Length | Width | Dimensions |
|---|---|---|---|---|
| Main Level | Living Room | 6.12 m | 3.71 m | 6.12 m x 3.71 m |
| Main Level | Dining Room | 6.12 m | 3.71 m | 6.12 m x 3.71 m |
| Main Level | Kitchen | 3.71 m | 2.23 m | 3.71 m x 2.23 m |
| Main Level | Primary Bedroom | 3.28 m | 2.87 m | 3.28 m x 2.87 m |
| Main Level | Den | 2.36 m | 1.93 m | 2.36 m x 1.93 m |
Interested?
Contact us for more information
Waiil Tutunji
Salesperson
885 Plymouth Dr #2
Mississauga, Ontario L5V 0B5
Mayar Tutunji
Salesperson
885 Plymouth Dr #2
Mississauga, Ontario L5V 0B5



























