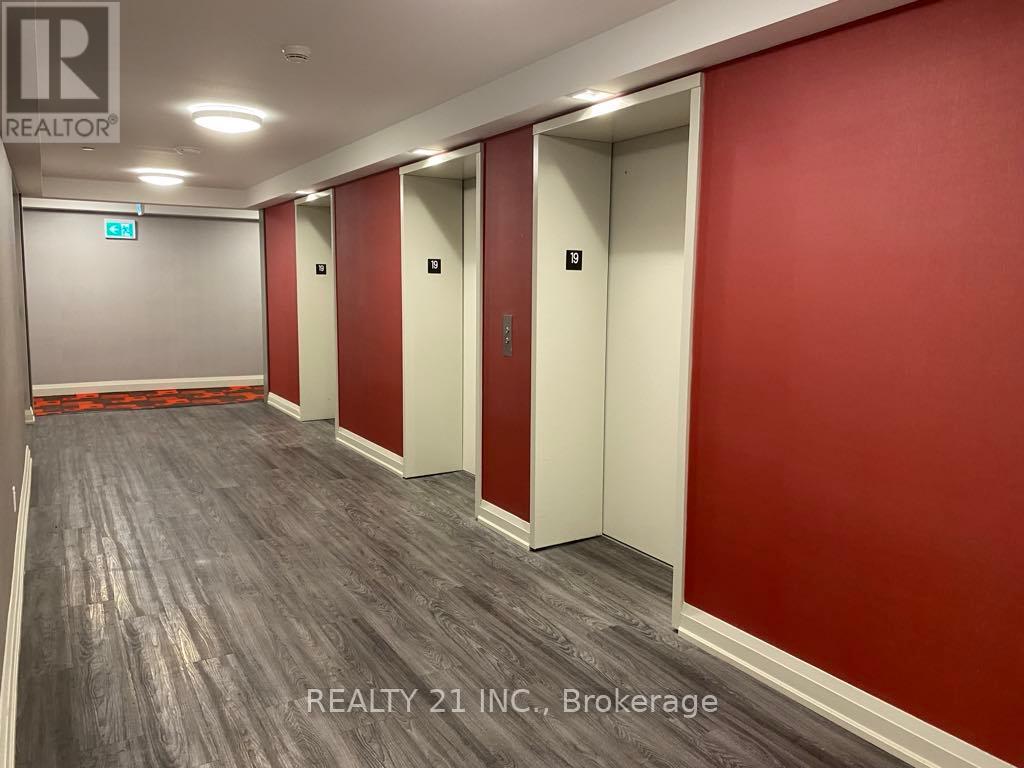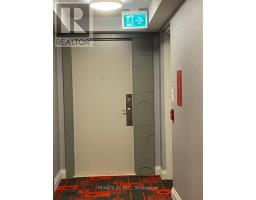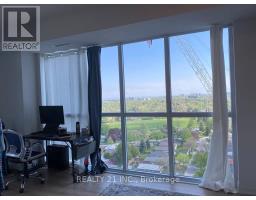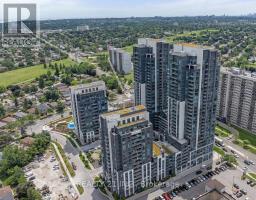1904 - 20 Meadowglen Pl Place E Toronto, Ontario M1G 0A9
$630,000Maintenance, Heat, Water, Insurance, Parking, Common Area Maintenance
$603.44 Monthly
Maintenance, Heat, Water, Insurance, Parking, Common Area Maintenance
$603.44 MonthlyStylish 2 Bed plus Den, 2 Bath Condo with Stylish Amenities! Welcome to your modern 872 sq. ft. home (+75 sq. ft. balcony) of the sought-after ME 2 development! This upgraded unit features granite counters, under-cabinet lighting, hardwood and an open-concept layout that leads to a private balcony perfect for your morning coffee or evening unwind. Enjoy a spacious 2 bedrooms with ensuite, cozy plush carpeting, and a versatile den ideal for a home office. Includes parking & locker for added convenience. Access the ME 2 Club with a fitness studio, party room, theatre, sports lounge, guest suites, and more. Luxury, comfort, and unbeatable amenities this is condo living at its best! The video was taken prior to tenant occupancy. There are four elementary schools within 1 km, and four high schools within a 4 km radius. Centennial College Scarborough Campus is less than a 5-minute drive away. (id:50886)
Property Details
| MLS® Number | E12156937 |
| Property Type | Single Family |
| Neigbourhood | Scarborough |
| Community Name | Woburn |
| Amenities Near By | Hospital, Public Transit, Schools |
| Community Features | Pet Restrictions, Community Centre |
| Features | Elevator, Balcony |
| Parking Space Total | 1 |
| Pool Type | Indoor Pool |
| View Type | View |
Building
| Bathroom Total | 2 |
| Bedrooms Above Ground | 2 |
| Bedrooms Total | 2 |
| Age | 0 To 5 Years |
| Amenities | Security/concierge, Exercise Centre, Visitor Parking, Storage - Locker |
| Appliances | Dishwasher, Dryer, Hood Fan, Stove, Washer, Refrigerator |
| Cooling Type | Central Air Conditioning |
| Exterior Finish | Brick |
| Fire Protection | Alarm System, Smoke Detectors |
| Flooring Type | Hardwood |
| Heating Fuel | Natural Gas |
| Heating Type | Forced Air |
| Size Interior | 900 - 999 Ft2 |
| Type | Apartment |
Parking
| Underground | |
| Garage |
Land
| Acreage | No |
| Land Amenities | Hospital, Public Transit, Schools |
Rooms
| Level | Type | Length | Width | Dimensions |
|---|---|---|---|---|
| Main Level | Living Room | 3.17 m | 5.61 m | 3.17 m x 5.61 m |
| Main Level | Dining Room | 3.17 m | 5.61 m | 3.17 m x 5.61 m |
| Main Level | Kitchen | 2.17 m | 2.65 m | 2.17 m x 2.65 m |
| Main Level | Primary Bedroom | 3.08 m | 2.44 m | 3.08 m x 2.44 m |
| Main Level | Bedroom 2 | 2.74 m | 2.81 m | 2.74 m x 2.81 m |
| Main Level | Den | 2.44 m | 1.53 m | 2.44 m x 1.53 m |
https://www.realtor.ca/real-estate/28331266/1904-20-meadowglen-pl-place-e-toronto-woburn-woburn
Contact Us
Contact us for more information
Himu Mustafa
Broker
(647) 786-6108
462 Birchmount Rd #1a
Toronto, Ontario M1K 1N8
(416) 848-7707
(416) 699-5958
www.realty21.ca/























































