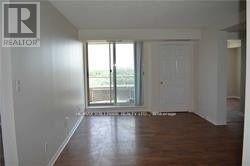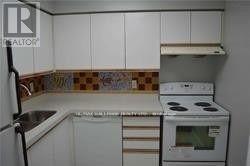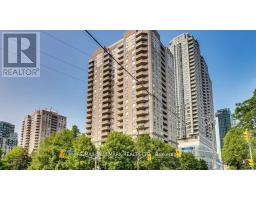1904 - 35 Empress Avenue Toronto, Ontario M2N 6T3
2 Bedroom
2 Bathroom
800 - 899 ft2
Central Air Conditioning
Forced Air
$3,199 Monthly
The Most Sought After Unit In The Building.Located On The 19th Floor With An Unobstructed East View.Best Layout W/Separate Dining. Ttc Access And All Amenities Within walking distance.Gas & Hydro are not included.WALK TO EARL HAIG SECONDARY, MCKEE PUBLIC SCHOOL. (id:50886)
Property Details
| MLS® Number | C12157085 |
| Property Type | Single Family |
| Community Name | Willowdale East |
| Community Features | Pets Not Allowed |
| Features | Balcony |
| Parking Space Total | 1 |
Building
| Bathroom Total | 2 |
| Bedrooms Above Ground | 2 |
| Bedrooms Total | 2 |
| Amenities | Party Room, Visitor Parking, Storage - Locker, Security/concierge |
| Appliances | Dishwasher, Dryer, Stove, Washer, Refrigerator |
| Cooling Type | Central Air Conditioning |
| Exterior Finish | Concrete |
| Flooring Type | Carpeted, Ceramic |
| Heating Fuel | Natural Gas |
| Heating Type | Forced Air |
| Size Interior | 800 - 899 Ft2 |
| Type | Apartment |
Parking
| Underground | |
| Garage |
Land
| Acreage | No |
Rooms
| Level | Type | Length | Width | Dimensions |
|---|---|---|---|---|
| Main Level | Living Room | 5.28 m | 3.35 m | 5.28 m x 3.35 m |
| Main Level | Dining Room | 3.81 m | 2.43 m | 3.81 m x 2.43 m |
| Main Level | Kitchen | 2.59 m | 2.56 m | 2.59 m x 2.56 m |
| Main Level | Primary Bedroom | 4.1 m | 2.74 m | 4.1 m x 2.74 m |
| Main Level | Bedroom 2 | 2.89 m | 2.51 m | 2.89 m x 2.51 m |
Contact Us
Contact us for more information
P.j. Talat
Broker
(416) 302-1010
buyandsellrealestate.ca/
www.facebook.com/YourRemaxBroker
twitter.com/ptalat
www.linkedin.com/in/pj-talat-1362a512/
RE/MAX Hallmark Realty Ltd.
685 Sheppard Ave E #401
Toronto, Ontario M2K 1B6
685 Sheppard Ave E #401
Toronto, Ontario M2K 1B6
(416) 494-7653
(416) 494-0016
Shervin Zeinalian
Salesperson
RE/MAX Hallmark Realty Ltd.
685 Sheppard Ave E #401
Toronto, Ontario M2K 1B6
685 Sheppard Ave E #401
Toronto, Ontario M2K 1B6
(416) 494-7653
(416) 494-0016

















