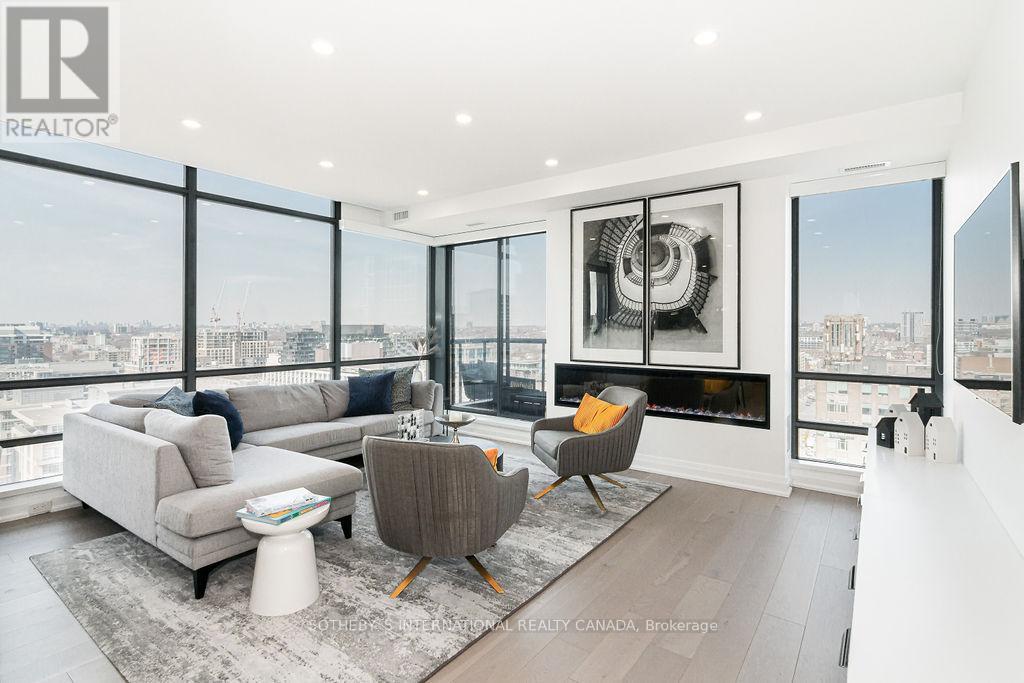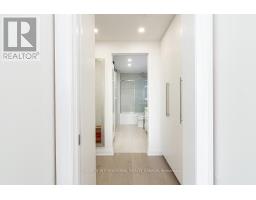1904 - 438 King Street W Toronto, Ontario M5V 3T9
$1,299,999Maintenance, Heat, Electricity, Water, Common Area Maintenance, Insurance, Parking
$1,168.43 Monthly
Maintenance, Heat, Electricity, Water, Common Area Maintenance, Insurance, Parking
$1,168.43 MonthlyExperience Luxurious Living at The Hudson in King Wests Vibrant Theatre District! Welcome to one of Toronto's most sought-after addresses, renowned for its exceptional quality, world-class amenities, and unbeatable location. This rare renovated 2-bedroom, 2-bathroom corner unit offers breathtaking, stunning sunsets, and the charm of Old Toronto.Sophisticated Design: Gluckstein-designed kitchen with full-sized stainless steel appliances and an oversized granite breakfast bar, Fireplace, custom built-ins through-out, over $200,000 in upgrades - like New condition! Spacious Elegance: A sprawling primary bedroom that comfortably fits a king-sized bed, walk-in closet with built-ins, complete with a marble ensuite and a welcoming foyer. Outdoor Bliss: Two private balconies to soak in the picturesque views. Premium Finishes: Gleaming hardwood floors throughout the unit. Added Convenience: Includes one premium P1 parking space and two lockers. **** EXTRAS **** Amenities By Gluckstein: Dining Room, Fireside Lounge, Billiards, Marantz Home Theatre Rm, Terrace with Bbqs (id:50886)
Property Details
| MLS® Number | C11926836 |
| Property Type | Single Family |
| Community Name | Waterfront Communities C1 |
| AmenitiesNearBy | Park, Public Transit, Schools |
| CommunityFeatures | Pet Restrictions |
| Features | Balcony |
| ParkingSpaceTotal | 1 |
| ViewType | View, City View |
Building
| BathroomTotal | 2 |
| BedroomsAboveGround | 2 |
| BedroomsTotal | 2 |
| Amenities | Security/concierge, Exercise Centre, Party Room, Visitor Parking, Storage - Locker |
| Appliances | Intercom, Blinds, Dishwasher, Dryer, Microwave, Refrigerator, Stove, Washer, Window Coverings |
| CoolingType | Central Air Conditioning |
| ExteriorFinish | Brick, Concrete |
| FireplacePresent | Yes |
| FlooringType | Hardwood, Marble, Concrete |
| HeatingFuel | Natural Gas |
| HeatingType | Heat Pump |
| SizeInterior | 1199.9898 - 1398.9887 Sqft |
| Type | Apartment |
Parking
| Underground |
Land
| Acreage | No |
| LandAmenities | Park, Public Transit, Schools |
Rooms
| Level | Type | Length | Width | Dimensions |
|---|---|---|---|---|
| Flat | Living Room | 6.31 m | 5 m | 6.31 m x 5 m |
| Flat | Dining Room | 6.31 m | 5 m | 6.31 m x 5 m |
| Flat | Kitchen | 4.39 m | 2.48 m | 4.39 m x 2.48 m |
| Flat | Primary Bedroom | 5.06 m | 3.39 m | 5.06 m x 3.39 m |
| Flat | Bedroom 2 | 3.35 m | 2.96 m | 3.35 m x 2.96 m |
| Flat | Foyer | 1.56 m | 1.5 m | 1.56 m x 1.5 m |
| Flat | Other | 4.3 m | 1.55 m | 4.3 m x 1.55 m |
| Flat | Other | 2.5 m | 0.91 m | 2.5 m x 0.91 m |
Interested?
Contact us for more information
Benjamin Yellowlees
Salesperson
1867 Yonge Street Ste 100
Toronto, Ontario M4S 1Y5
Alex Kamkai
Salesperson
1867 Yonge Street Ste 100
Toronto, Ontario M4S 1Y5

































