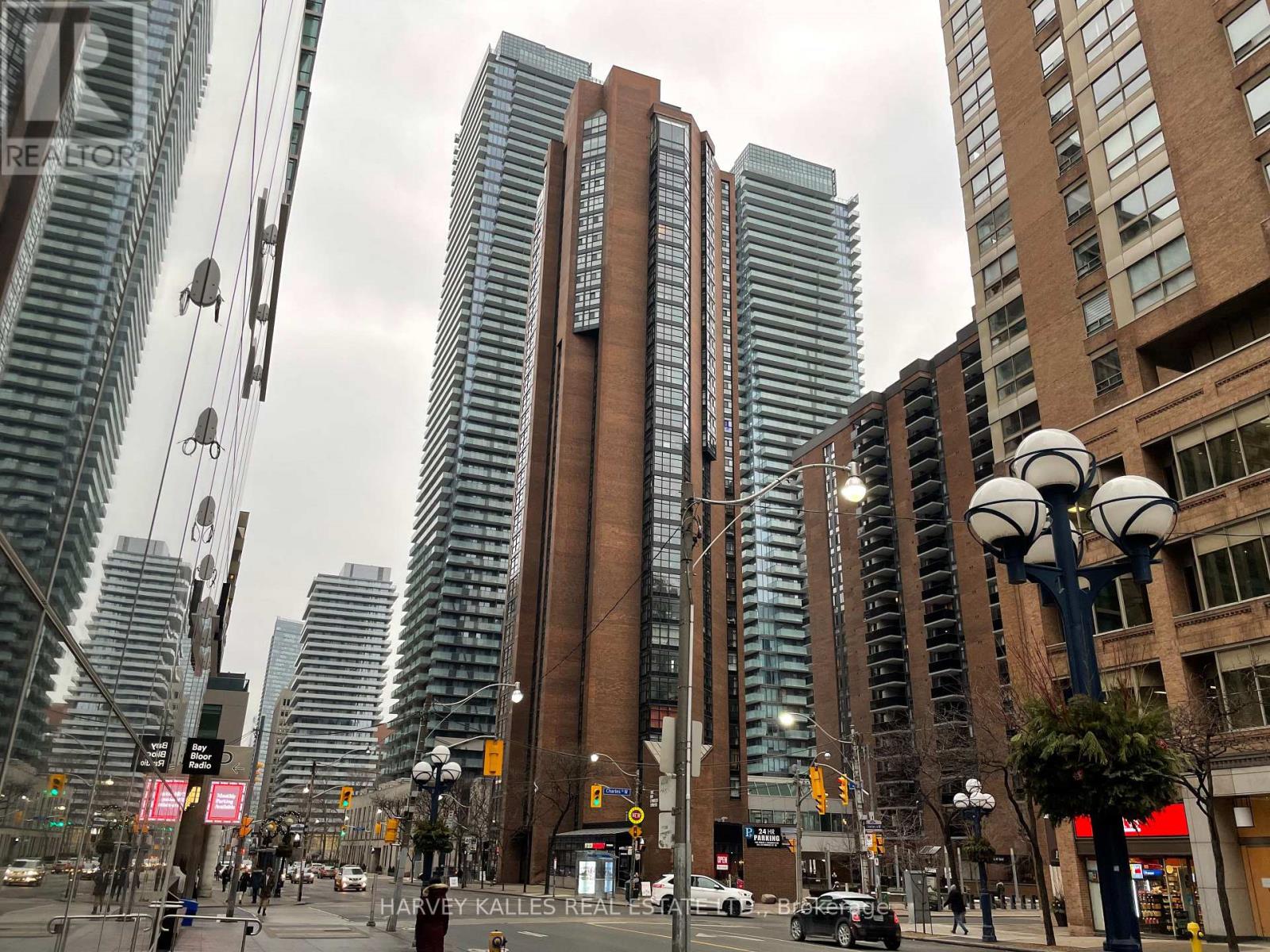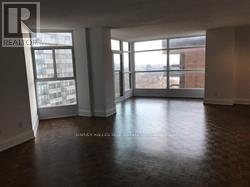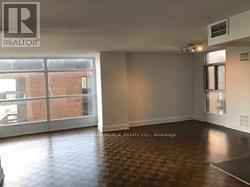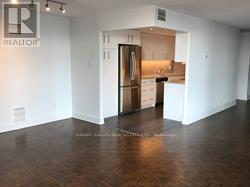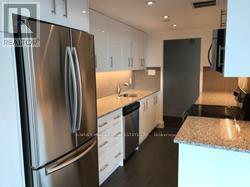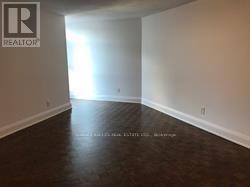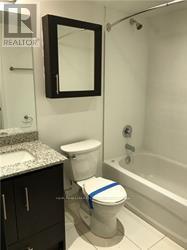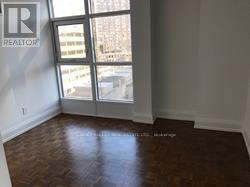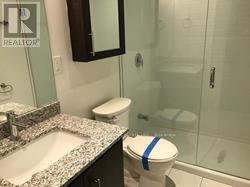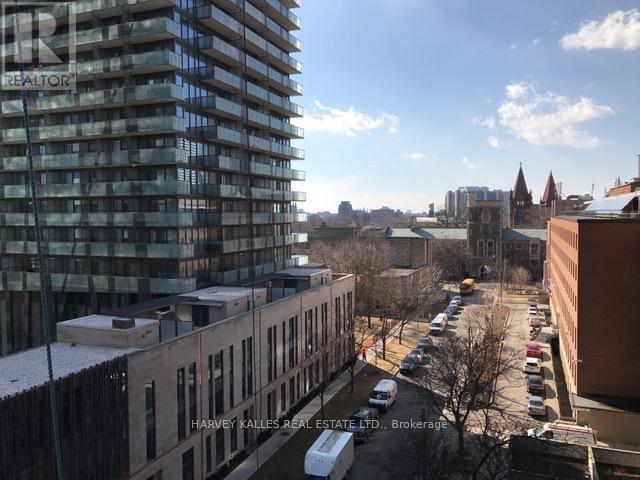1904 - 55 Charles Street W Toronto, Ontario M5S 2W9
$4,999 Monthly
Bright, Spacious And Newly Renovated 1,594 Sq Ft Unit In The Sought After Bay Charles Tower. This 3 Bedroom, 2 Bathroom Unit Boasts Large Size Principle Rooms; Living Rm, Dining Rm And Den With A Juliette Balcony. Featuring an Updated Kitchen With S/S Appliances, Combined W&D, Granite Counter Tops And Great Storage. Two Fully Renovated Bathrooms. Gleaming Hardwood Floors! Located Just Seconds Away From The Hustle And Bustle Of Bay And Bloor! (id:50886)
Property Details
| MLS® Number | C12335163 |
| Property Type | Single Family |
| Community Name | Bay Street Corridor |
| Community Features | Pets Allowed With Restrictions |
| Features | Balcony, Carpet Free |
Building
| Bathroom Total | 2 |
| Bedrooms Above Ground | 3 |
| Bedrooms Total | 3 |
| Amenities | Storage - Locker |
| Appliances | Dishwasher, Freezer, Microwave, Oven, Stove, Refrigerator |
| Basement Type | None |
| Cooling Type | Central Air Conditioning |
| Exterior Finish | Brick |
| Flooring Type | Hardwood |
| Heating Fuel | Natural Gas |
| Heating Type | Forced Air |
| Size Interior | 1,400 - 1,599 Ft2 |
| Type | Other |
Parking
| Underground | |
| Garage |
Land
| Acreage | No |
Rooms
| Level | Type | Length | Width | Dimensions |
|---|---|---|---|---|
| Main Level | Living Room | 5.45 m | 4 m | 5.45 m x 4 m |
| Main Level | Sunroom | 3.23 m | 3.17 m | 3.23 m x 3.17 m |
| Main Level | Kitchen | 4.3 m | 2.35 m | 4.3 m x 2.35 m |
| Main Level | Primary Bedroom | 5 m | 3.35 m | 5 m x 3.35 m |
| Main Level | Bedroom 2 | 3.5 m | 3.3 m | 3.5 m x 3.3 m |
| Main Level | Bedroom 3 | 3.5 m | 2.83 m | 3.5 m x 2.83 m |
Contact Us
Contact us for more information
D. Kathie Wood
Broker
www.globalhouseandhome.com/
2145 Avenue Road
Toronto, Ontario M5M 4B2
(416) 441-2888
www.harveykalles.com/
Jonah Wood
Salesperson
2145 Avenue Road
Toronto, Ontario M5M 4B2
(416) 441-2888
www.harveykalles.com/

