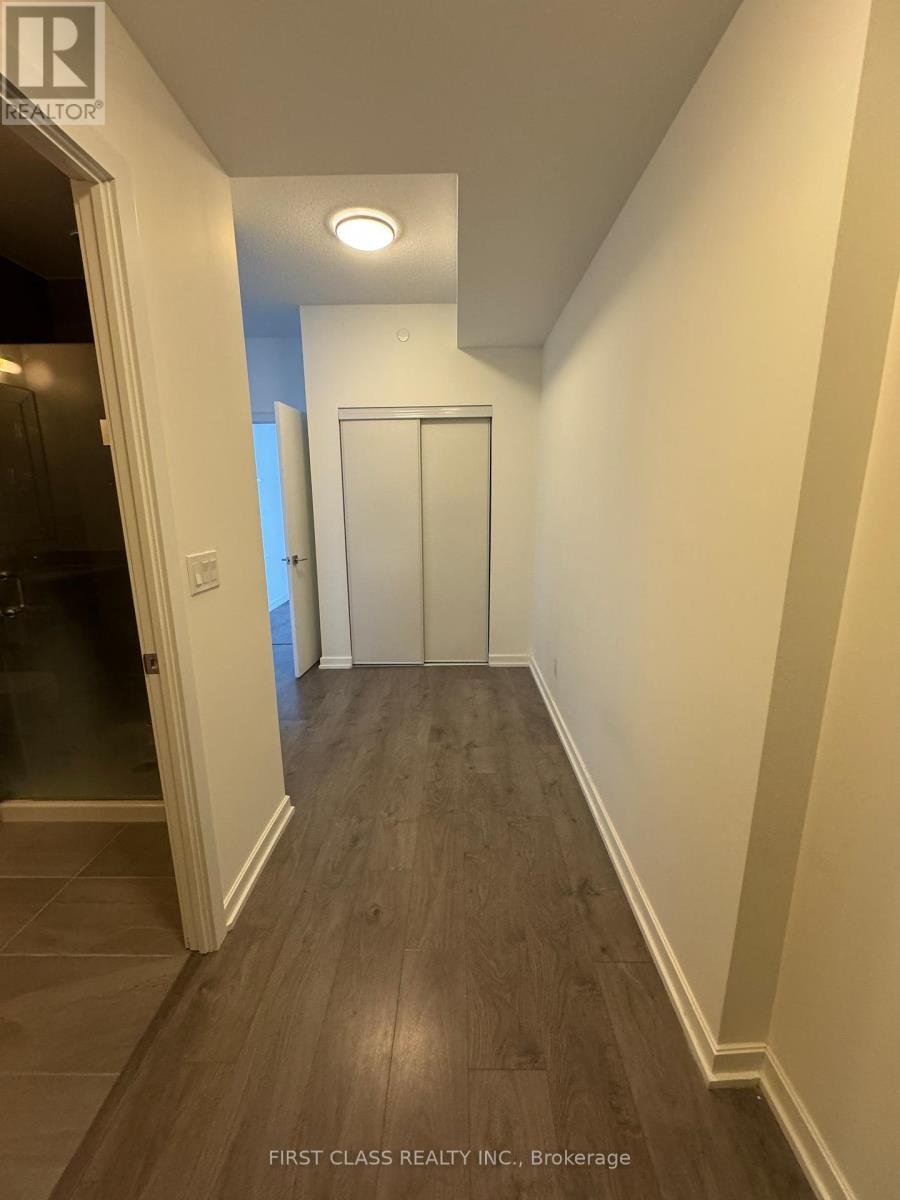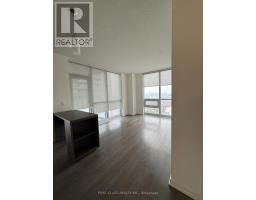1904 - 56 Forest Manor Road Toronto, Ontario M2J 1M6
$2,800 Monthly
Located at the most demanded area prestigious emerald city park, spacious two bedroom suites with unobstructed sw view. 757 sft + 167 sft bal.; mins to highways 401, 404 and dvp. Ttc and subway are a your doorstep. Steps to fairview mall, supermarket and community centre. All s/s appliances, ammenities: indr pool, party rm w/ access to outdr patio, fitness rm, steam rm, infrared sauna, outdr zen trrce w/ modern fire pit, bbq station (id:50886)
Property Details
| MLS® Number | C12022053 |
| Property Type | Single Family |
| Community Name | Henry Farm |
| Amenities Near By | Public Transit, Schools |
| Community Features | Pet Restrictions, Community Centre |
| Features | Balcony |
| Parking Space Total | 1 |
Building
| Bathroom Total | 2 |
| Bedrooms Above Ground | 2 |
| Bedrooms Total | 2 |
| Age | 0 To 5 Years |
| Amenities | Security/concierge, Exercise Centre, Visitor Parking |
| Cooling Type | Central Air Conditioning |
| Exterior Finish | Concrete |
| Flooring Type | Laminate |
| Heating Fuel | Natural Gas |
| Heating Type | Forced Air |
| Size Interior | 700 - 799 Ft2 |
| Type | Apartment |
Parking
| Underground | |
| Garage |
Land
| Acreage | No |
| Land Amenities | Public Transit, Schools |
Rooms
| Level | Type | Length | Width | Dimensions |
|---|---|---|---|---|
| Ground Level | Dining Room | 5.88 m | 3.44 m | 5.88 m x 3.44 m |
| Ground Level | Living Room | 5.88 m | 3.44 m | 5.88 m x 3.44 m |
| Ground Level | Primary Bedroom | 3.35 m | 2.83 m | 3.35 m x 2.83 m |
| Ground Level | Bedroom 2 | 2.74 m | 2.74 m | 2.74 m x 2.74 m |
| Ground Level | Media | 1.92 m | 1.8 m | 1.92 m x 1.8 m |
https://www.realtor.ca/real-estate/28031070/1904-56-forest-manor-road-toronto-henry-farm-henry-farm
Contact Us
Contact us for more information
Emma Wu
Salesperson
7481 Woodbine Ave #203
Markham, Ontario L3R 2W1
(905) 604-1010
(905) 604-1111
www.firstclassrealty.ca/
Shan Feng
Broker
7481 Woodbine Ave #203
Markham, Ontario L3R 2W1
(905) 604-1010
(905) 604-1111
www.firstclassrealty.ca/

















