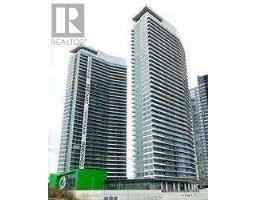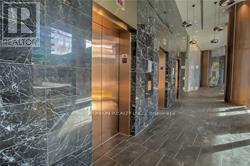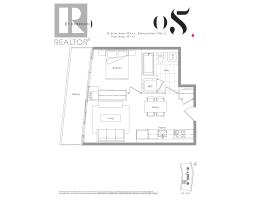1905 - 117 Mcmahon Drive Toronto, Ontario M2K 2X9
1 Bedroom
1 Bathroom
500 - 599 ft2
Central Air Conditioning
Forced Air
$2,500 Monthly
Location! Location! Location! Great Layout One-Bedroom Suite /W Large Balcony At Prestigious Bayview Village Area; Walking Distance To Two Subway Stations. This Unit Features A Functional Floorplan With High Ceilings; A Modern Kitchen With Integrated Appliances, Full-Sized Washer And Dryer; , Quartz Countertop, And Cabinet Organizers; A Spa-Like Bath With Marble Tiles, And Roller Blinds. Great Amenities: One Parking And One Locker Included. (id:50886)
Property Details
| MLS® Number | C11942789 |
| Property Type | Single Family |
| Community Name | Bayview Village |
| Amenities Near By | Hospital, Park, Public Transit |
| Community Features | Pet Restrictions |
| Features | Level Lot, Balcony |
| Parking Space Total | 1 |
Building
| Bathroom Total | 1 |
| Bedrooms Above Ground | 1 |
| Bedrooms Total | 1 |
| Amenities | Storage - Locker |
| Cooling Type | Central Air Conditioning |
| Exterior Finish | Concrete |
| Flooring Type | Laminate |
| Heating Fuel | Natural Gas |
| Heating Type | Forced Air |
| Size Interior | 500 - 599 Ft2 |
| Type | Apartment |
Parking
| Underground | |
| Garage |
Land
| Acreage | No |
| Land Amenities | Hospital, Park, Public Transit |
Rooms
| Level | Type | Length | Width | Dimensions |
|---|---|---|---|---|
| Ground Level | Living Room | Measurements not available | ||
| Ground Level | Kitchen | Measurements not available | ||
| Ground Level | Primary Bedroom | Measurements not available | ||
| Ground Level | Dining Room | Measurements not available |
Contact Us
Contact us for more information
Emily Wang
Broker of Record
Best Union Realty Inc.
7300 Warden Ave #101
Markham, Ontario L3R 9Z6
7300 Warden Ave #101
Markham, Ontario L3R 9Z6
(905) 604-6001
(905) 604-6005







































