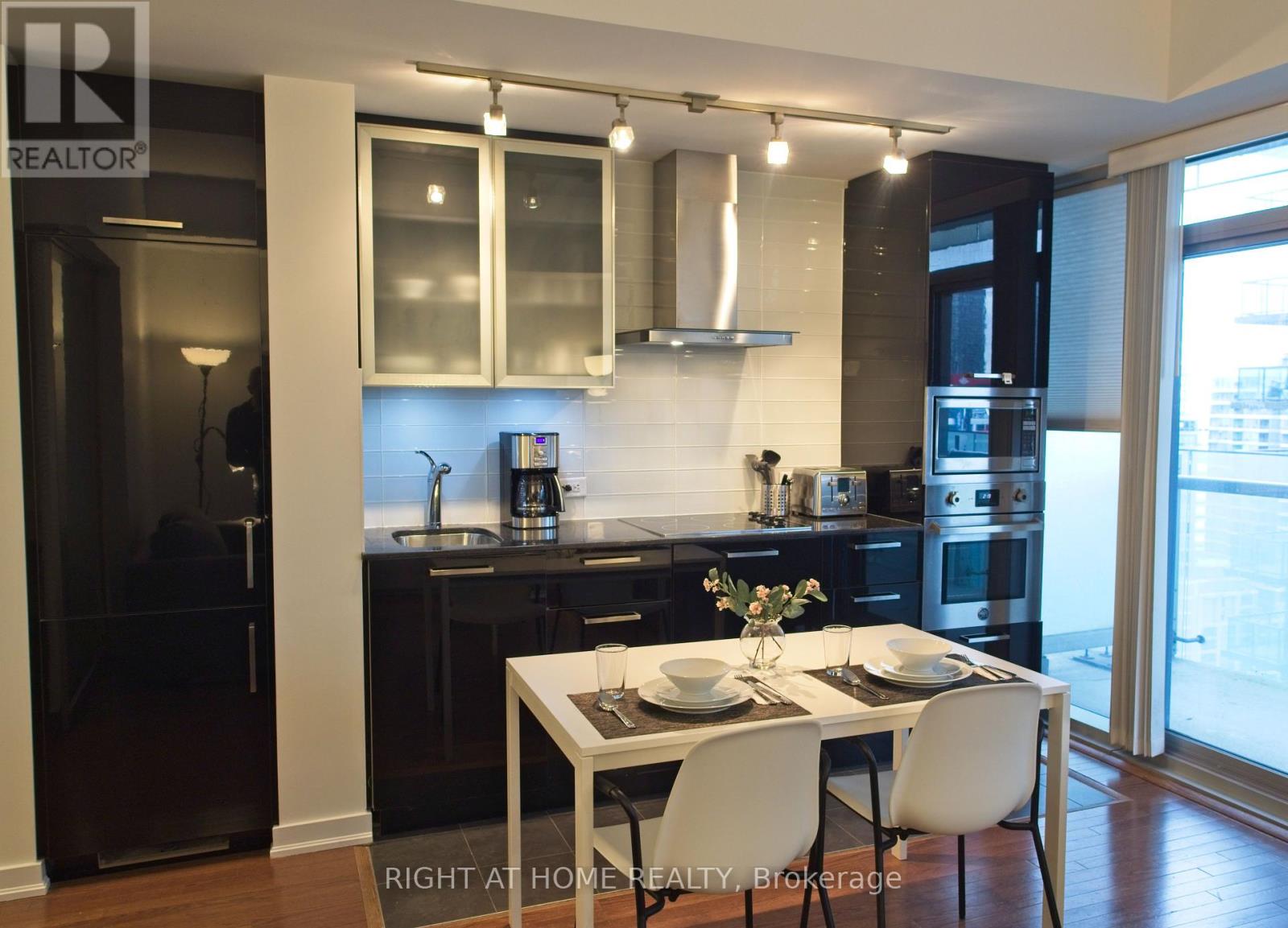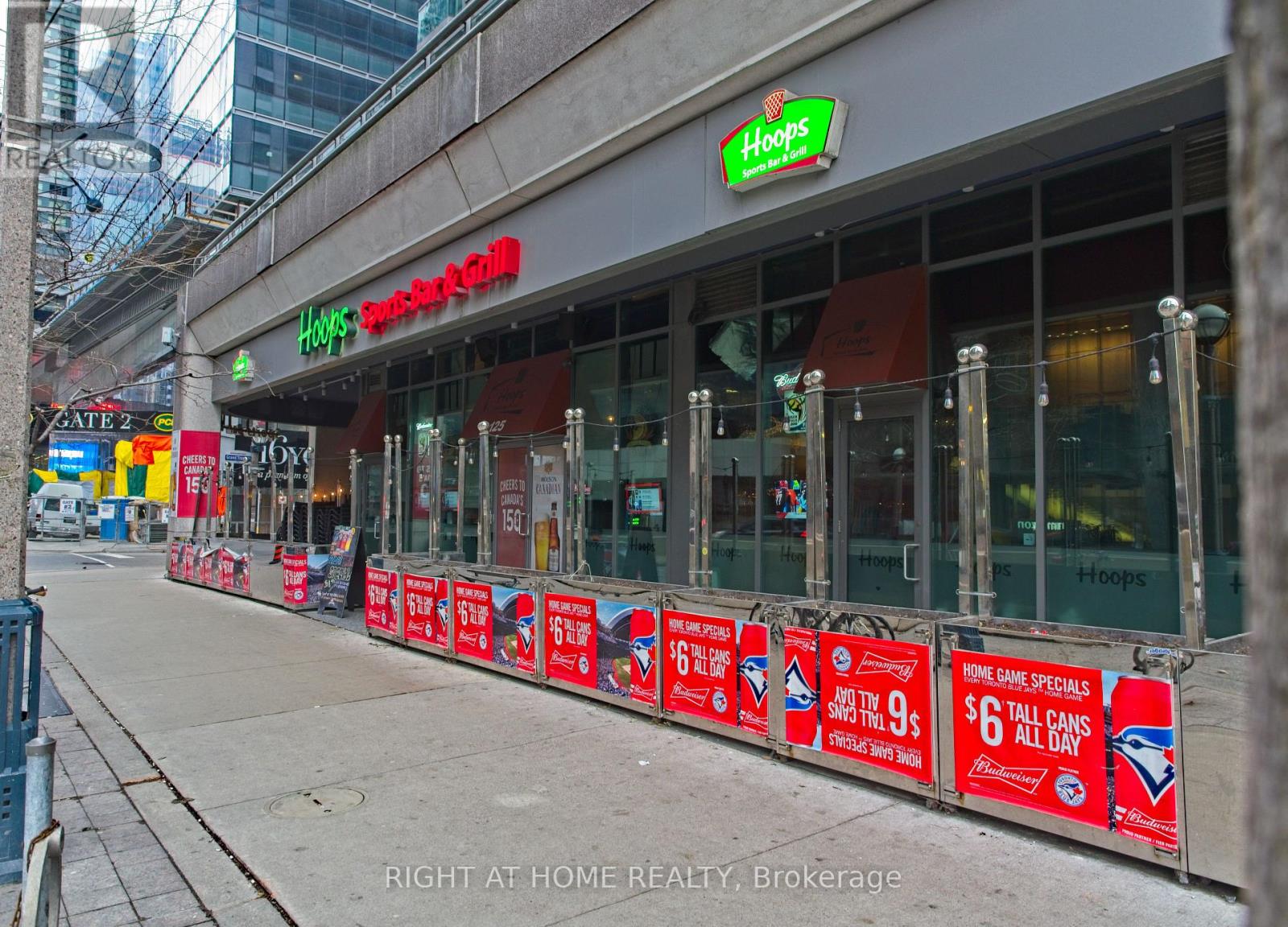1905 - 12 York Street Toronto, Ontario M5J 0A9
1 Bedroom
1 Bathroom
500 - 599 ft2
Indoor Pool
Central Air Conditioning
Forced Air
$584,000Maintenance, Water, Insurance, Common Area Maintenance
$466.07 Monthly
Maintenance, Water, Insurance, Common Area Maintenance
$466.07 MonthlyDowntown living at its best! This stylish one-bedroom one-bath is just steps from Union Station, offering stunning city views, floor-to-ceiling windows, and a sleek kitchen with built-in appliances. Unbeatable location near CN Tower, Harbourfront, Scotia Centre, and top attractions, with direct underground access to PATH. Enjoy premium amenities, pool, jacuzzi, sauna, and more at 534 sq. ft., modern appliances, additional storage with w/locker, and 24/7 security. Dont miss this incredible opportunity! (id:50886)
Property Details
| MLS® Number | C12190596 |
| Property Type | Single Family |
| Community Name | Waterfront Communities C1 |
| Amenities Near By | Hospital, Park |
| Community Features | Pet Restrictions, Community Centre |
| Features | Balcony, Carpet Free |
| Pool Type | Indoor Pool |
| View Type | View, Lake View, View Of Water |
Building
| Bathroom Total | 1 |
| Bedrooms Above Ground | 1 |
| Bedrooms Total | 1 |
| Age | 11 To 15 Years |
| Amenities | Security/concierge, Exercise Centre, Party Room, Recreation Centre, Separate Heating Controls, Storage - Locker |
| Appliances | Oven - Built-in, Range |
| Cooling Type | Central Air Conditioning |
| Exterior Finish | Concrete |
| Fire Protection | Security Guard, Smoke Detectors, Alarm System, Monitored Alarm, Security System |
| Heating Fuel | Natural Gas |
| Heating Type | Forced Air |
| Size Interior | 500 - 599 Ft2 |
| Type | Apartment |
Parking
| Underground | |
| Garage |
Land
| Acreage | No |
| Land Amenities | Hospital, Park |
| Zoning Description | Residential |
Rooms
| Level | Type | Length | Width | Dimensions |
|---|---|---|---|---|
| Main Level | Living Room | 4.44 m | 4.02 m | 4.44 m x 4.02 m |
| Main Level | Dining Room | 4.44 m | 4.02 m | 4.44 m x 4.02 m |
| Main Level | Kitchen | 4.44 m | 4.02 m | 4.44 m x 4.02 m |
| Main Level | Bedroom | 3.97 m | 3.02 m | 3.97 m x 3.02 m |
Contact Us
Contact us for more information
Arnie Sendrovich
Salesperson
(416) 662-6599
www.arniesendrovich.com/
www.facebook.com/arniesend1/
twitter.com/arniesendrovich
www.linkedin.com/in/arniesendrovich/
Right At Home Realty
1550 16th Avenue Bldg B Unit 3 & 4
Richmond Hill, Ontario L4B 3K9
1550 16th Avenue Bldg B Unit 3 & 4
Richmond Hill, Ontario L4B 3K9
(905) 695-7888
(905) 695-0900







































