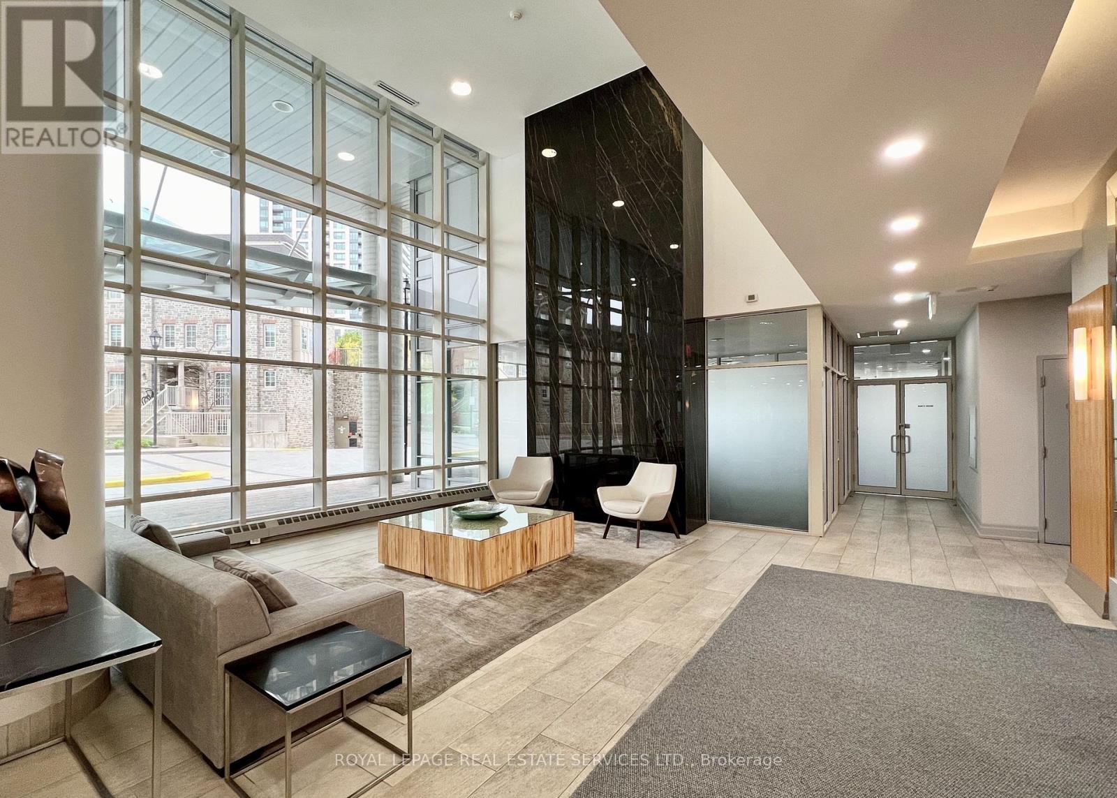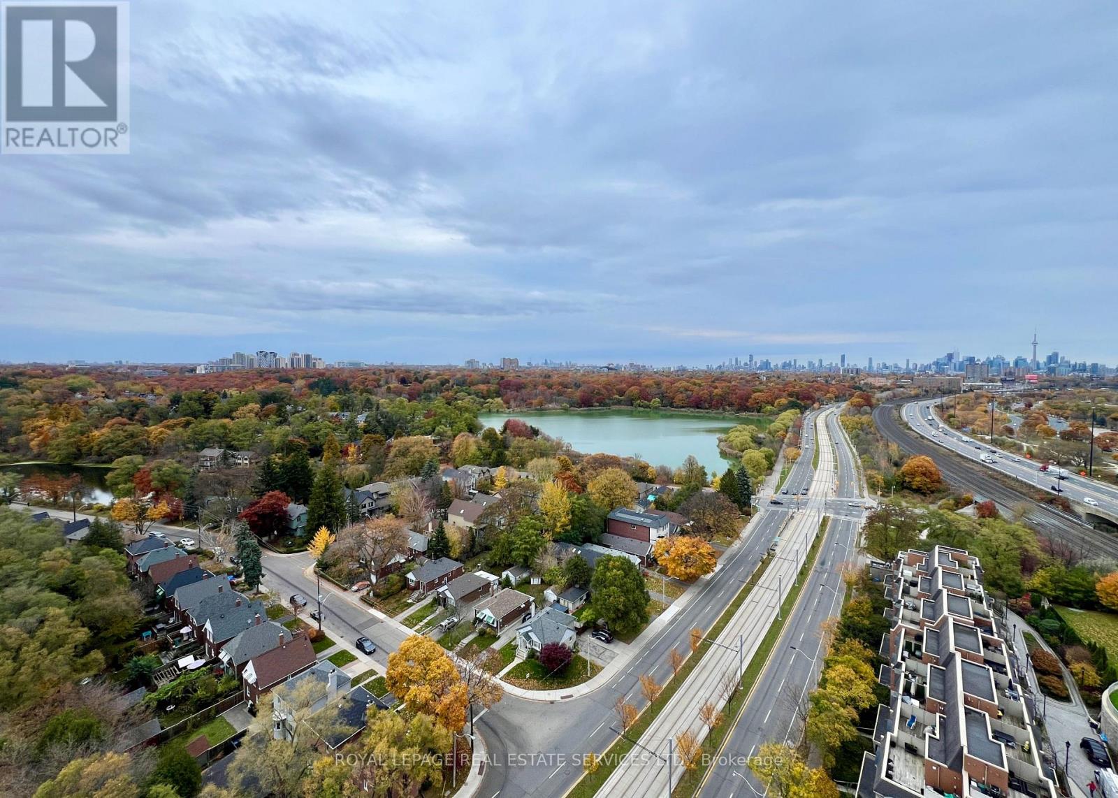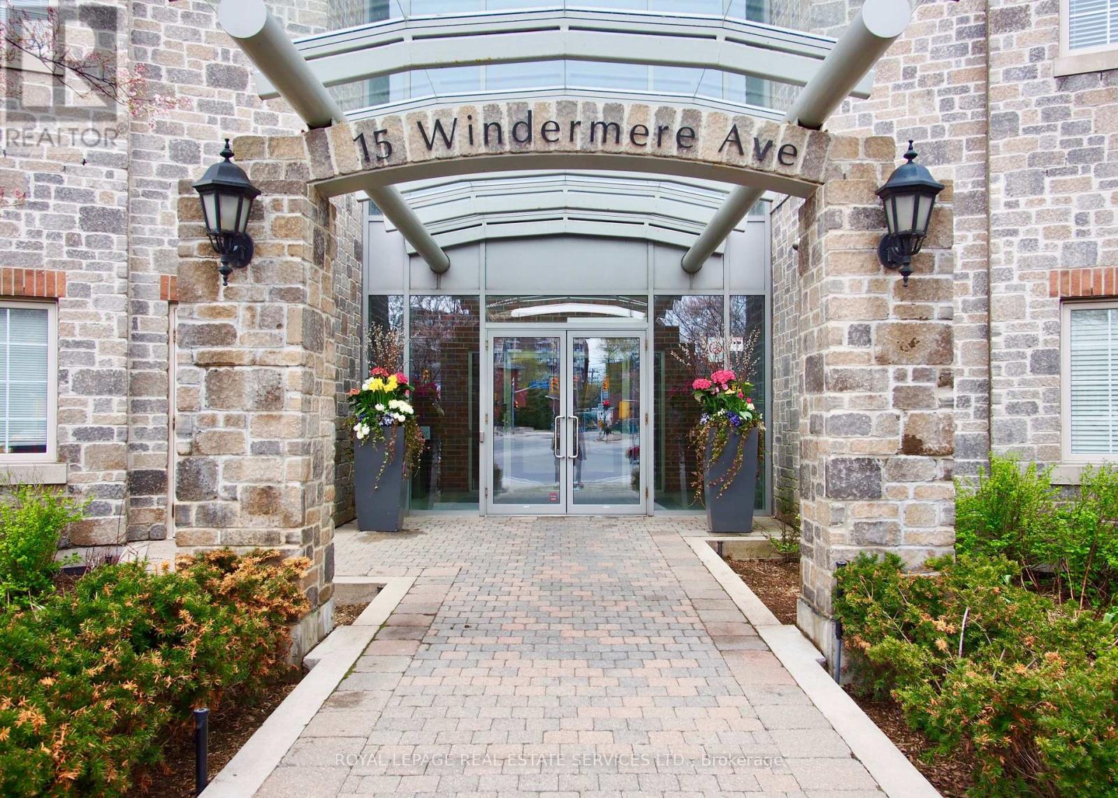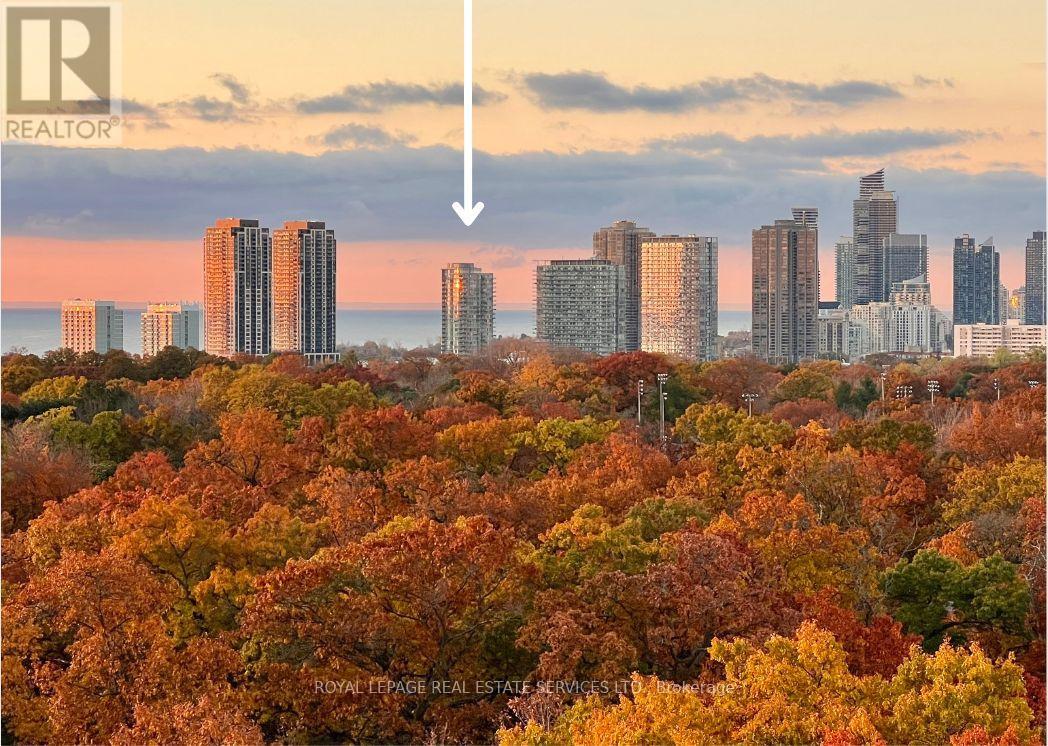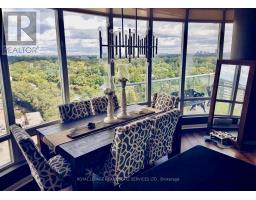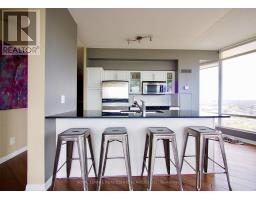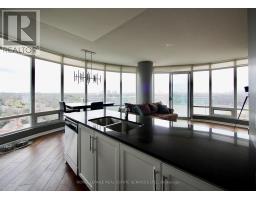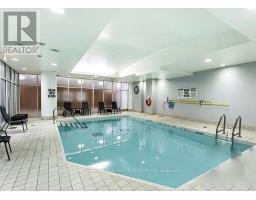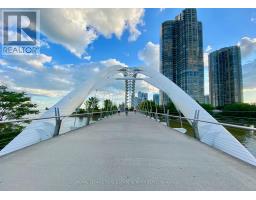1905 - 15 Windermere Avenue Toronto, Ontario M6S 5A2
$3,690 Monthly
Experience luxury living in this expansive 2-Bedrooms + Den executive suite (1078 SF of Interior space plus 79 SF of balcony) with breathtaking views of High Park, Grenadier Pond, the Toronto skyline, and Lake Ontario. This sophisticated suite features 2 bathrooms, floor-to-ceiling windows, soaring 9-foot ceilings, elegant hardwood floors, stainless steel appliances, granite countertops, and so much more. Situated in a prestigious 5-star building, residents enjoy premium amenities, including a 24-hour concierge, indoor pool, gym, virtual golf, and beautifully landscaped grounds. with TTC at your doorstep and mere minutes to downtown, the lakeshore, High Park, Bloor West Village and Roncesvalles, this location combines convenience with an unmatched lifestyle. A perfect place to call home - any time and any season! **** EXTRAS **** Lease Inclusions: cost of water, hydro, heat, AC; use of S/S Fridge, Stove, B/I Dishwasher, B/I Microwave; Washer/Dryer & One Parking spot. Please note: some pictures used in this listing are from the time when owners occupied the unit. (id:50886)
Property Details
| MLS® Number | W10406616 |
| Property Type | Single Family |
| Community Name | High Park-Swansea |
| AmenitiesNearBy | Hospital, Park, Public Transit |
| CommunityFeatures | Pet Restrictions |
| Features | Balcony |
| ParkingSpaceTotal | 1 |
| PoolType | Indoor Pool |
| ViewType | View |
Building
| BathroomTotal | 2 |
| BedroomsAboveGround | 2 |
| BedroomsBelowGround | 1 |
| BedroomsTotal | 3 |
| Amenities | Security/concierge, Exercise Centre, Party Room, Sauna |
| CoolingType | Central Air Conditioning |
| ExteriorFinish | Concrete |
| FlooringType | Hardwood |
| HeatingFuel | Natural Gas |
| HeatingType | Forced Air |
| SizeInterior | 999.992 - 1198.9898 Sqft |
| Type | Apartment |
Parking
| Underground |
Land
| Acreage | No |
| LandAmenities | Hospital, Park, Public Transit |
| SurfaceWater | Lake/pond |
Rooms
| Level | Type | Length | Width | Dimensions |
|---|---|---|---|---|
| Main Level | Living Room | 5.33 m | 4.72 m | 5.33 m x 4.72 m |
| Main Level | Dining Room | 5.33 m | 4.72 m | 5.33 m x 4.72 m |
| Main Level | Kitchen | 2.74 m | 2.74 m | 2.74 m x 2.74 m |
| Main Level | Primary Bedroom | 3.73 m | 3.01 m | 3.73 m x 3.01 m |
| Main Level | Bedroom 2 | 3.35 m | 2.9 m | 3.35 m x 2.9 m |
| Main Level | Den | 2.69 m | 2.46 m | 2.69 m x 2.46 m |
| Main Level | Foyer | 4.08 m | 1.25 m | 4.08 m x 1.25 m |
Interested?
Contact us for more information
Luba Beley
Broker
2320 Bloor Street West
Toronto, Ontario M6S 1P2


