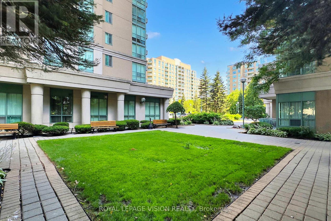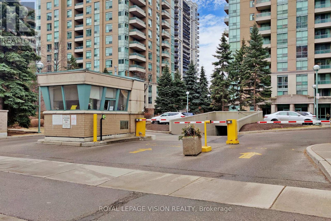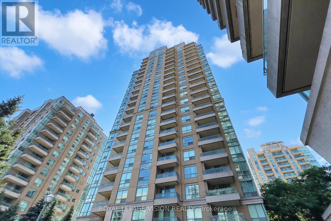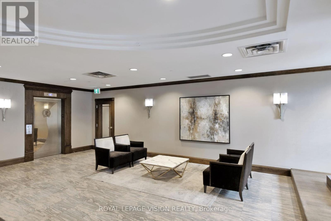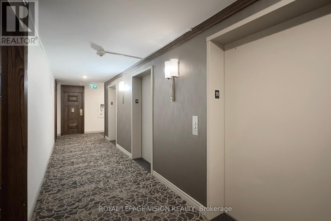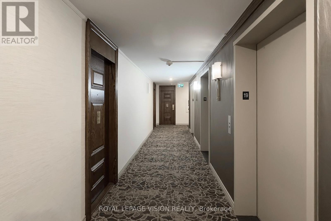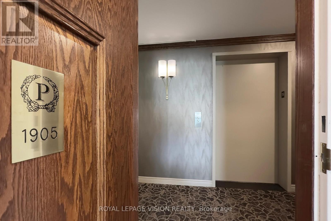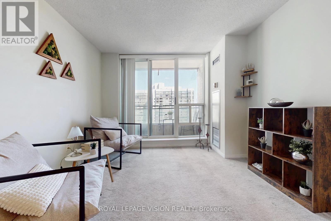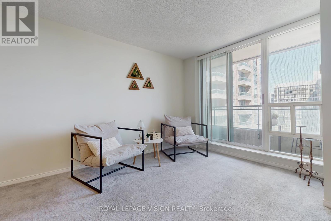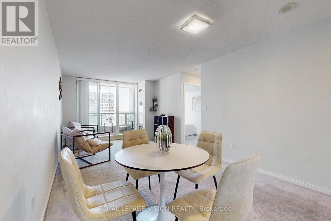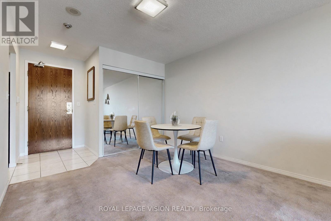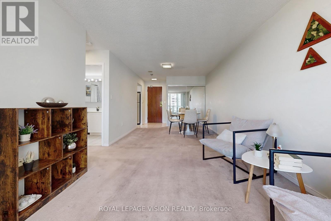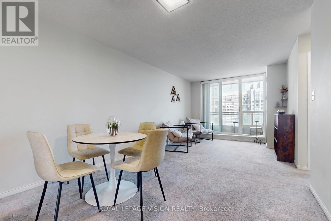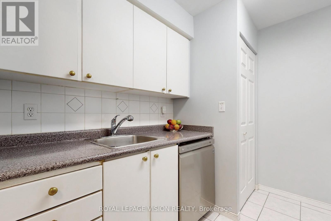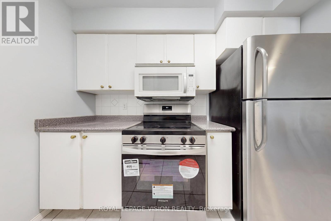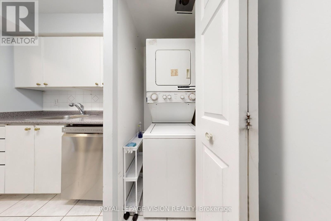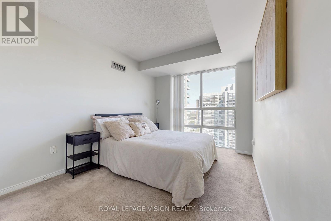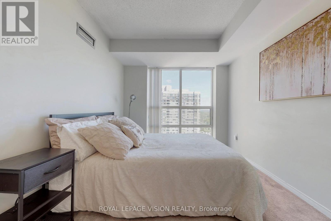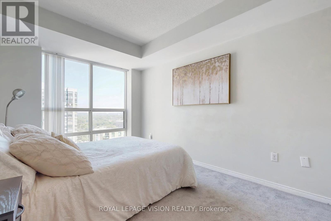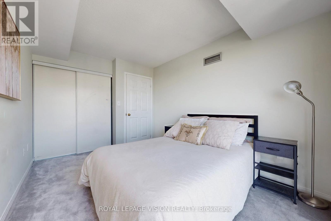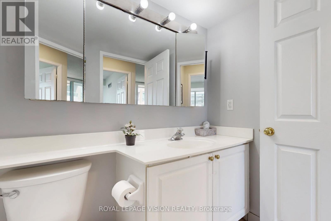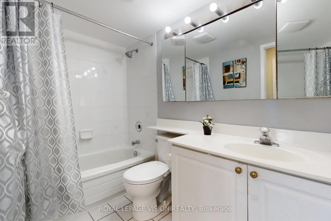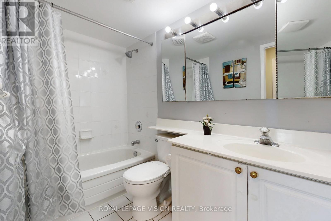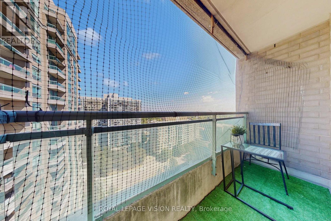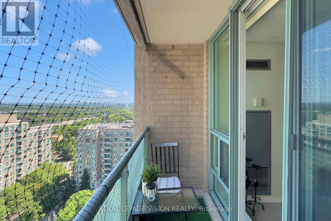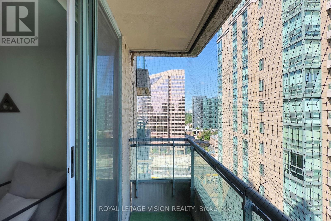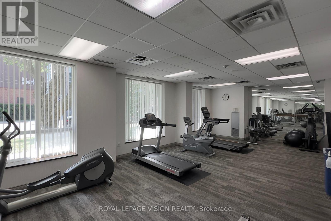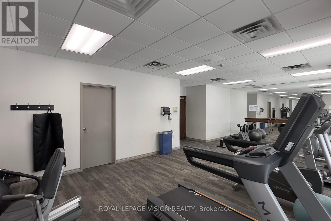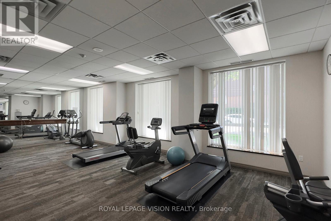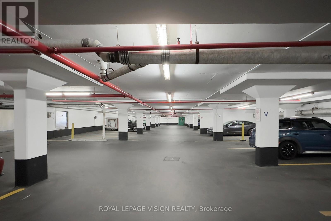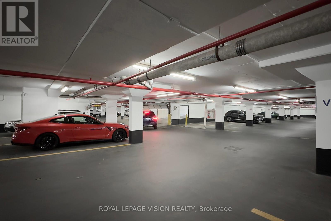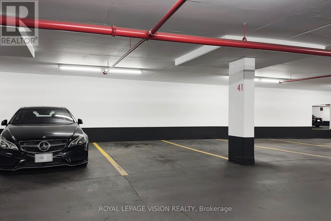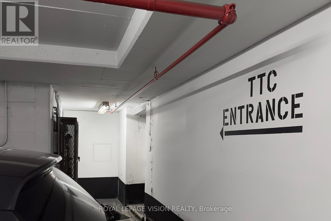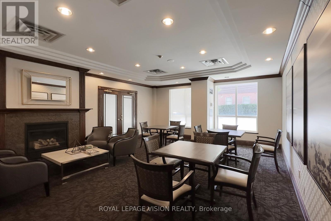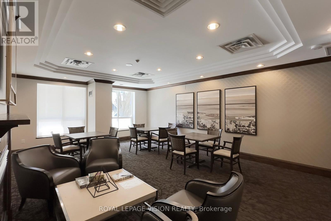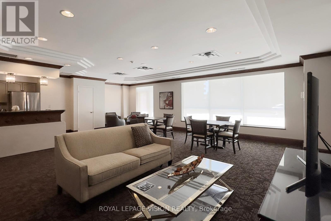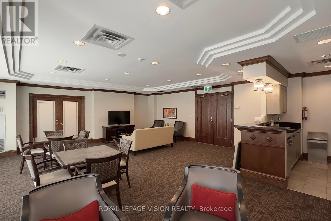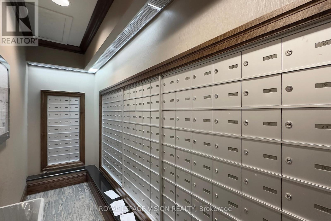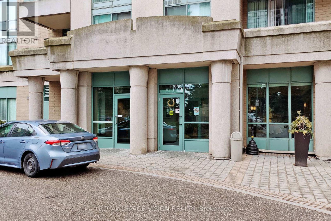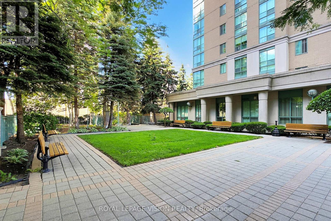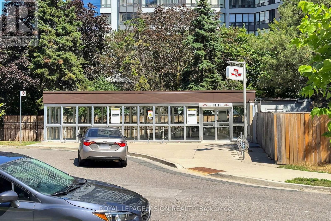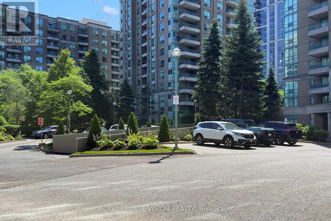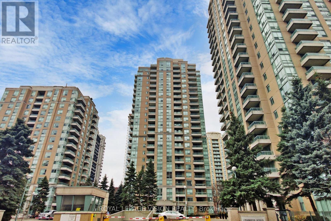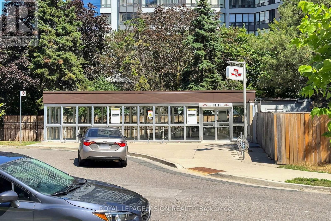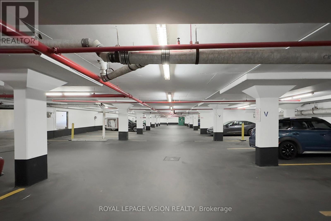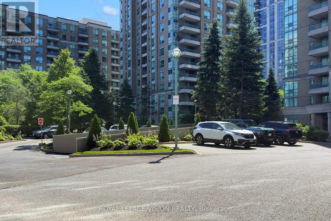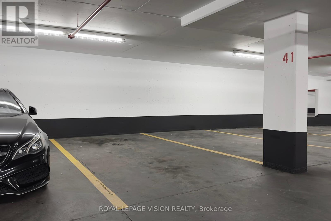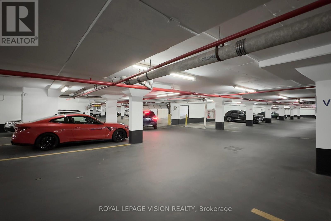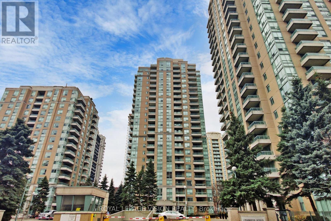1905 - 3 Pemberton Avenue Toronto, Ontario M2M 4M1
$425,000Maintenance, Heat, Common Area Maintenance, Electricity, Insurance, Water, Parking
$639.96 Monthly
Maintenance, Heat, Common Area Maintenance, Electricity, Insurance, Water, Parking
$639.96 MonthlyAmazing Value! Spacious and Bright one bedroom with parking and Locker. North facing with great views and terrific location! with DIRECT indoor access to Finch Subway station from the P1 level (3 mins underground to your subway directly from your elevator without going outside).3 Pemberton is known to be a building of luxury, with 24 hour concierge and security, gated access, and timeless charm.Maintenance fee includes all utilities-hydro, water, gas, central air ,assortment of many amenities and building insurance A beautiful Picturesque Balcony. An amazing deal for first-time buyers or savvy investors. This move-in-ready home is located in a sought-after location with direct underground access to Finch Subway Station, offering seamless connections to VIVA, TTC, and GO Transit, earning a Transit Score of 100/100.Inside, the sun-filled layout features floor-to-ceiling windows, an open-concept living/dining area, a walk-out balcony with sweeping skyline views, and a generous bedroom with ample closet space. Residents enjoy top-tier amenities: 24-hr concierge, gym, party & meeting rooms, sauna,visitor parking, and more. Live steps to Mel Lastman Square, restaurants, cozy cafes, karaoke lounges, parks, shops, and all the vibrant energy of Yonge & Finch. Located in one of Toronto's best school zones: Earl Haig SS, Claude Watson, Cardinal Carter, and Brebeuf College.An affordable, move-in-ready home in a family-friendly, transit-connected neighbourhood. A beautiful Home awaits you, welcome home. (id:50886)
Property Details
| MLS® Number | C12376754 |
| Property Type | Single Family |
| Community Name | Newtonbrook East |
| Amenities Near By | Park, Public Transit, Schools |
| Community Features | Pets Not Allowed |
| Features | Wheelchair Access, Balcony, In Suite Laundry |
| Parking Space Total | 1 |
Building
| Bathroom Total | 1 |
| Bedrooms Above Ground | 1 |
| Bedrooms Total | 1 |
| Amenities | Security/concierge, Recreation Centre, Exercise Centre, Party Room, Visitor Parking, Storage - Locker |
| Appliances | Dishwasher, Dryer, Microwave, Stove, Washer, Refrigerator |
| Cooling Type | Central Air Conditioning |
| Exterior Finish | Concrete |
| Fire Protection | Monitored Alarm, Security Guard, Smoke Detectors |
| Flooring Type | Ceramic |
| Heating Fuel | Natural Gas |
| Heating Type | Forced Air |
| Size Interior | 500 - 599 Ft2 |
| Type | Apartment |
Parking
| Underground | |
| Garage |
Land
| Acreage | No |
| Land Amenities | Park, Public Transit, Schools |
Rooms
| Level | Type | Length | Width | Dimensions |
|---|---|---|---|---|
| Flat | Living Room | 6.58 m | 3.2 m | 6.58 m x 3.2 m |
| Flat | Dining Room | 6.58 m | 3.2 m | 6.58 m x 3.2 m |
| Flat | Kitchen | 2.8 m | 2.16 m | 2.8 m x 2.16 m |
| Flat | Primary Bedroom | 3.84 m | 2.47 m | 3.84 m x 2.47 m |
| Flat | Bathroom | 2.47 m | 1.25 m | 2.47 m x 1.25 m |
| Flat | Laundry Room | Measurements not available |
Contact Us
Contact us for more information
Aj Varghese
Broker
(416) 321-2228
www.realtoraj.ca/
www.facebook.com/aj.varghese.752
www.linkedin.com/in/aj-varghese-36555214a
1051 Tapscott Rd #1b
Toronto, Ontario M1X 1A1
(416) 321-2228
(416) 321-0002
royallepagevision.com/

