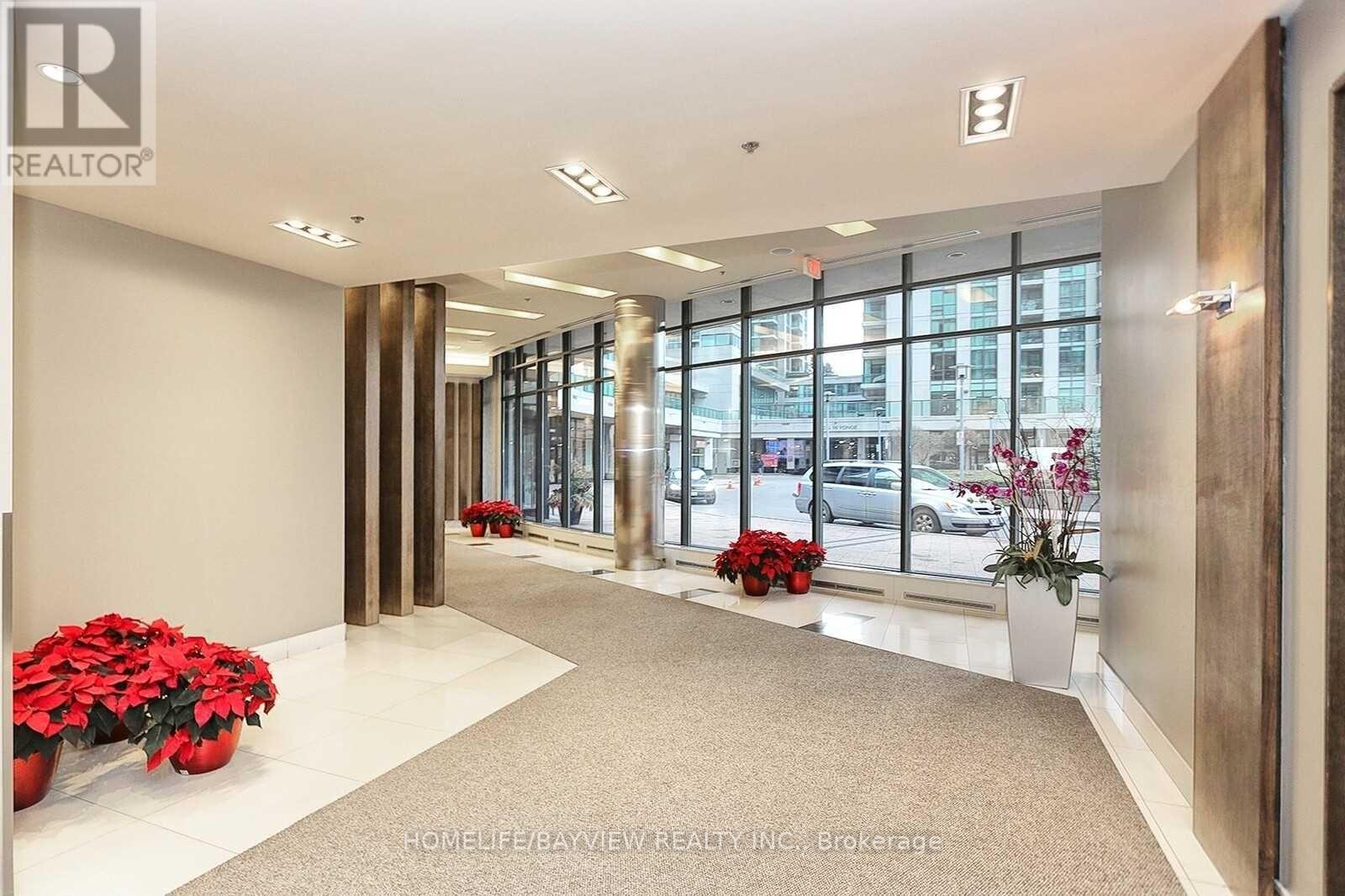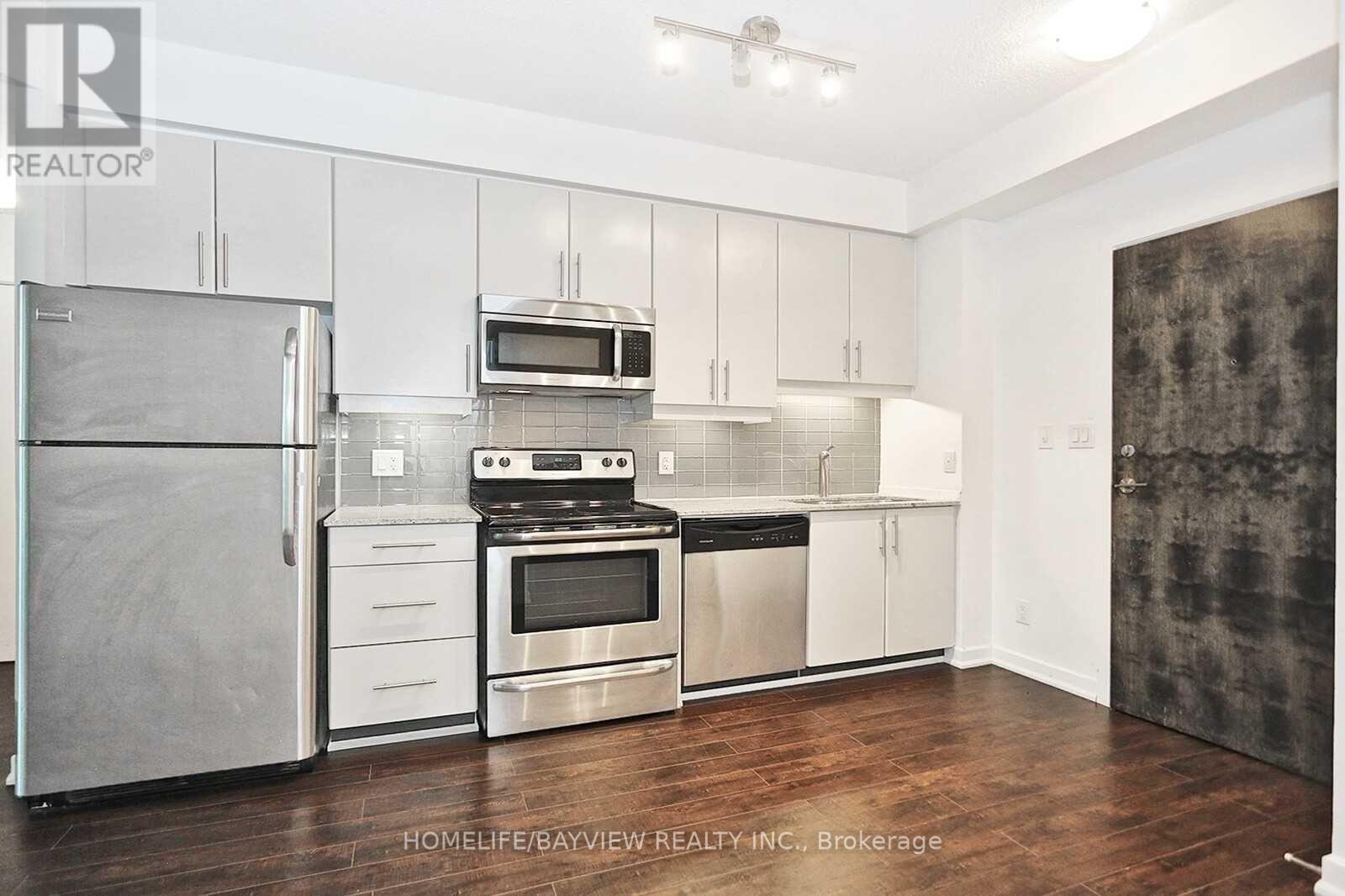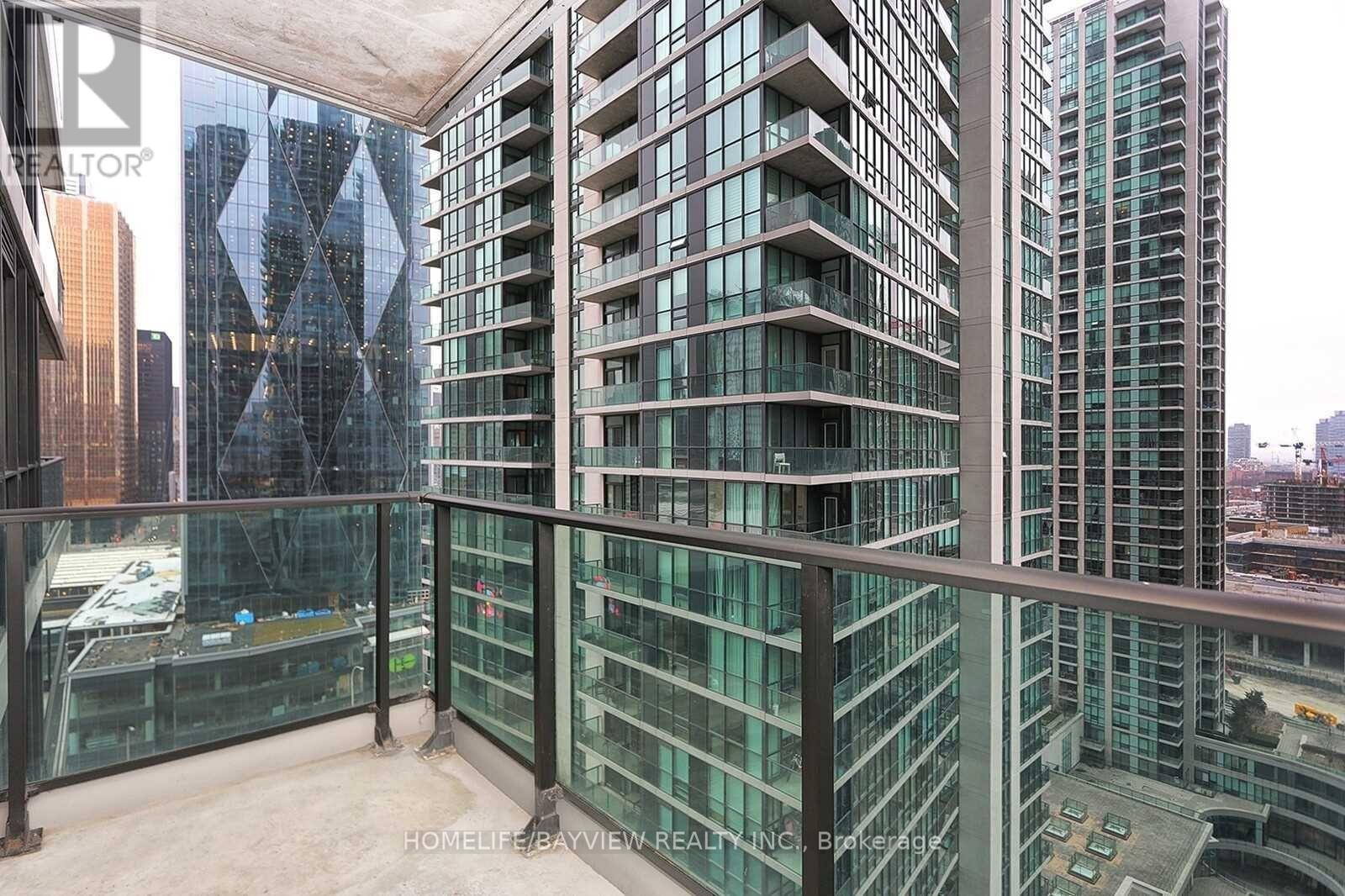1905 - 33 Bay Street Toronto, Ontario M5J 2Z3
2 Bedroom
1 Bathroom
500 - 599 ft2
Indoor Pool
Central Air Conditioning
Forced Air
$2,350 Monthly
Spacious 1 Bedroom Plus Den At Prime Pinnacle Centre. Beautiful Unit: Modern Kitchen With Granite Counters, Stainless Steel Appliances, Laminate Flooring, Etc. Great Building With Concierge, Gym, Indoor Pool, Sauna, Squash, Tennis Courts, & Party Room. Short Walk To Union Station, Scotiabank Arena, Go Transit, Ttc, Financial District, & The Waterfront. (id:50886)
Property Details
| MLS® Number | C12188128 |
| Property Type | Single Family |
| Community Name | Waterfront Communities C1 |
| Community Features | Pet Restrictions |
| Features | Balcony, Carpet Free |
| Pool Type | Indoor Pool |
| Structure | Squash & Raquet Court, Tennis Court |
Building
| Bathroom Total | 1 |
| Bedrooms Above Ground | 1 |
| Bedrooms Below Ground | 1 |
| Bedrooms Total | 2 |
| Amenities | Security/concierge, Exercise Centre, Recreation Centre |
| Appliances | Dishwasher, Dryer, Microwave, Stove, Washer, Refrigerator |
| Cooling Type | Central Air Conditioning |
| Exterior Finish | Concrete |
| Flooring Type | Laminate |
| Heating Fuel | Natural Gas |
| Heating Type | Forced Air |
| Size Interior | 500 - 599 Ft2 |
| Type | Apartment |
Parking
| No Garage |
Land
| Acreage | No |
Rooms
| Level | Type | Length | Width | Dimensions |
|---|---|---|---|---|
| Main Level | Living Room | 3 m | 2.71 m | 3 m x 2.71 m |
| Main Level | Dining Room | 3 m | 2.71 m | 3 m x 2.71 m |
| Main Level | Kitchen | 3.93 m | 2.49 m | 3.93 m x 2.49 m |
| Main Level | Primary Bedroom | 3.32 m | 2.73 m | 3.32 m x 2.73 m |
| Main Level | Den | 2.22 m | 1.89 m | 2.22 m x 1.89 m |
Contact Us
Contact us for more information
Latif Merali
Salesperson
www.latifmerali.com/
Homelife/bayview Realty Inc.
505 Hwy 7 Suite 201
Thornhill, Ontario L3T 7T1
505 Hwy 7 Suite 201
Thornhill, Ontario L3T 7T1
(905) 889-2200
(905) 889-3322



























































