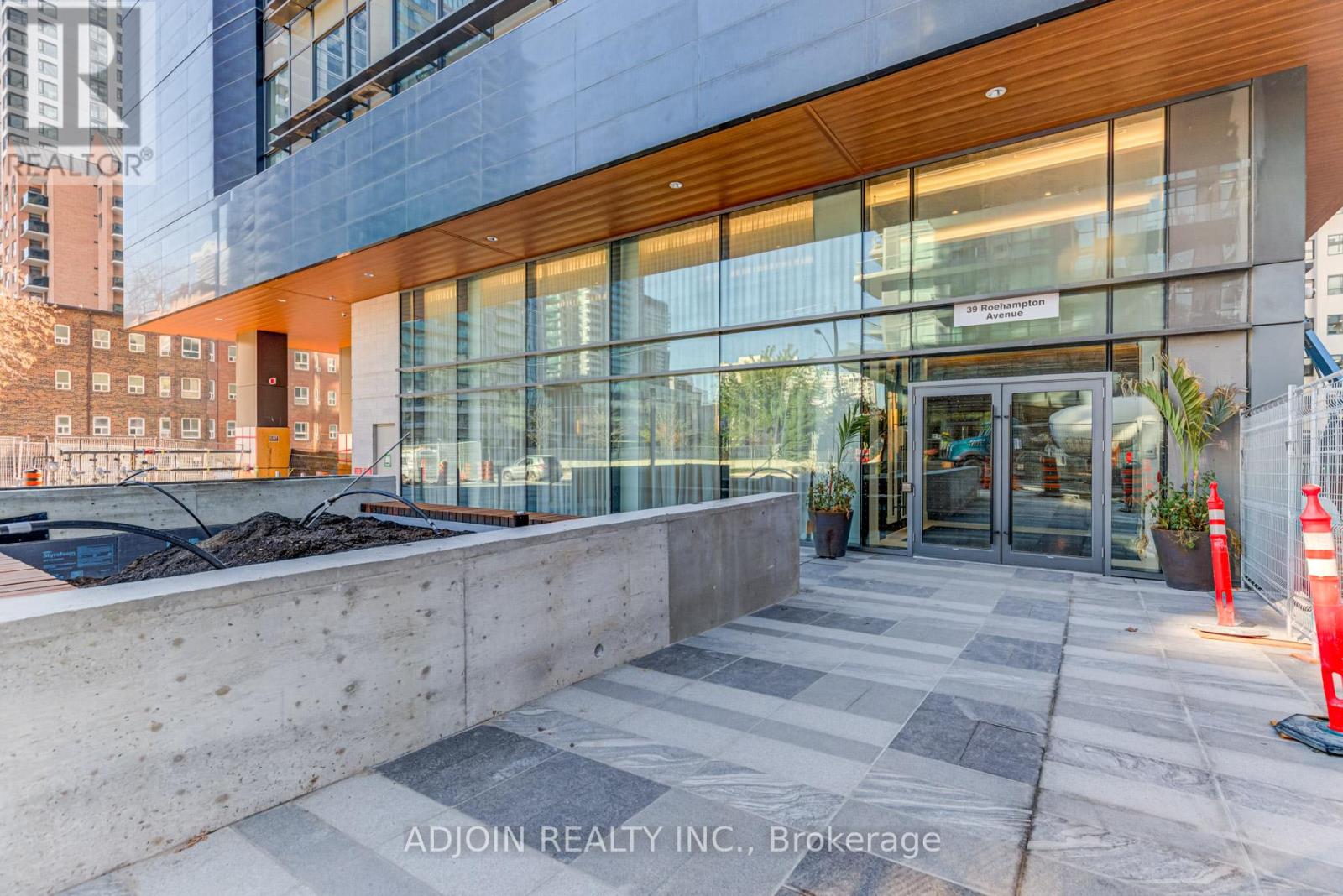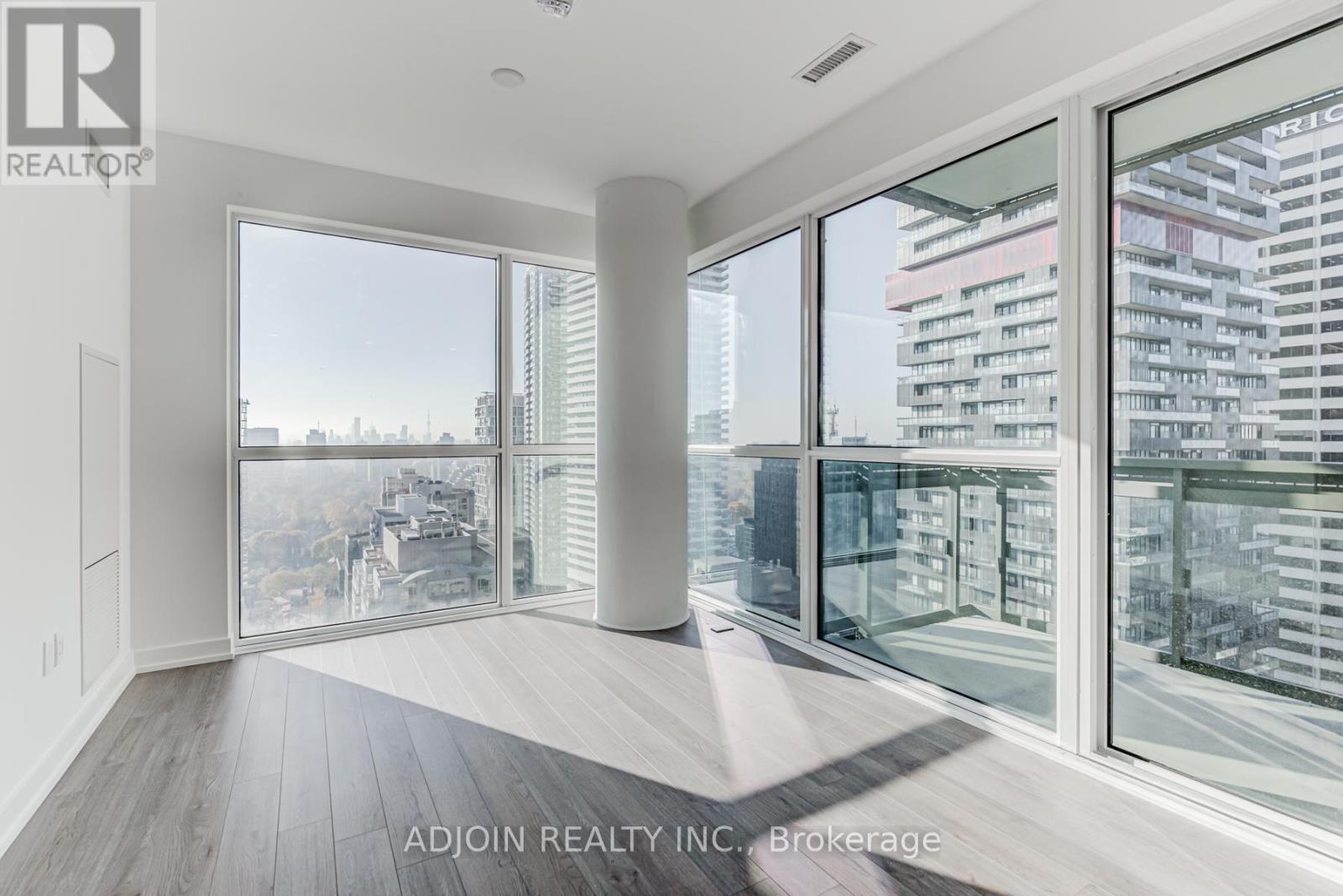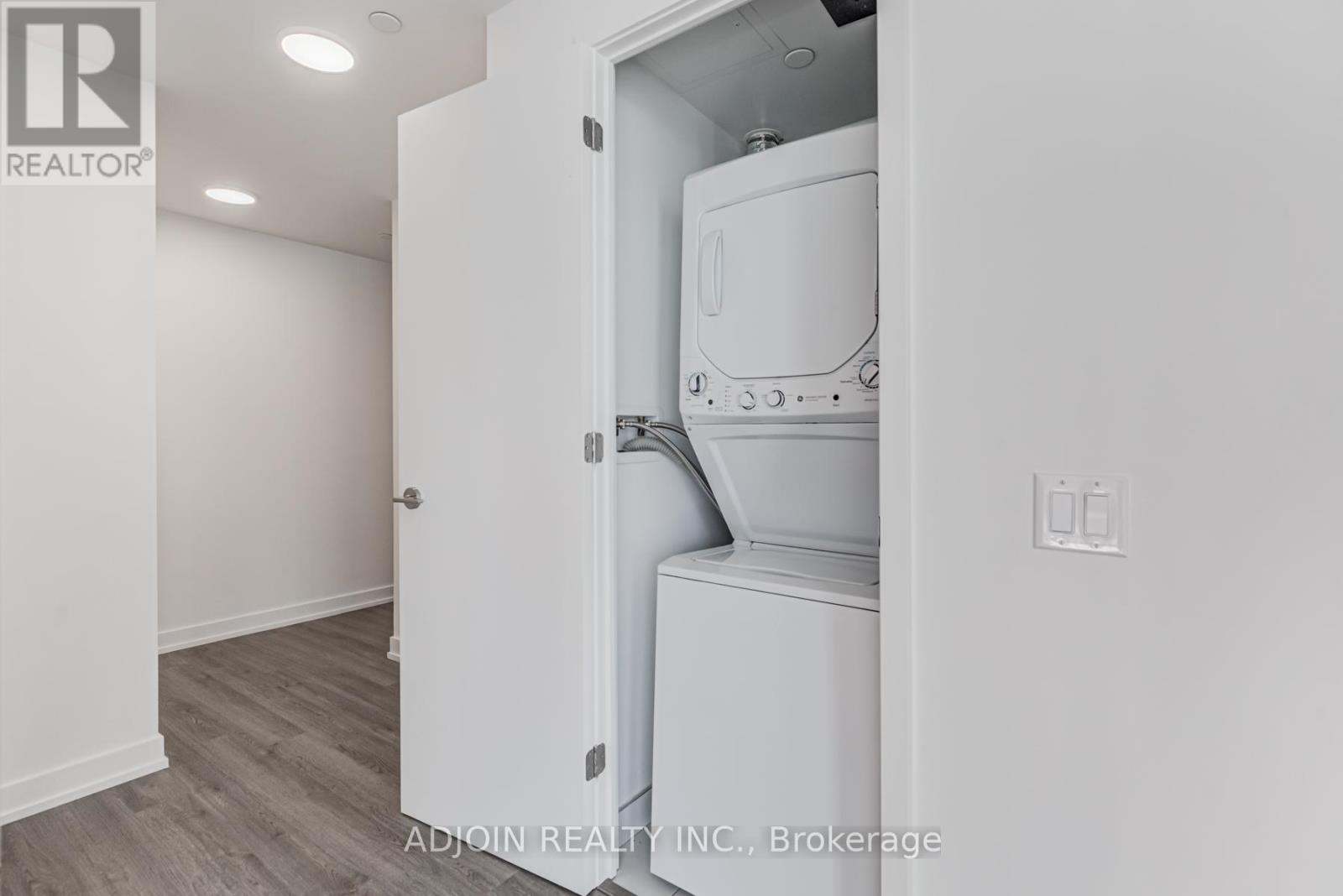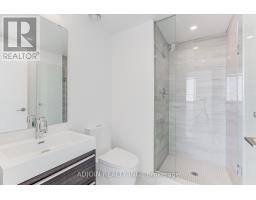1905 - 39 Roehampton Avenue Toronto, Ontario M4P 1P9
$2,800 Monthly
Welcome to the nearly-new E2 Condo at Yonge & Eglinton, located in the heart of Midtown Toronto. This sun-filled unit features 2 independent bedrooms, 2 bathrooms, and a perfectly functional layout. The modern kitchen boasts an open-concept design with upscale built-in appliances. Additional highlights include 9 smooth ceilings, floor-to-ceiling windows, laminate flooring throughout, and a spacious balcony offering stunning southwest city and lake views. This prime location is steps away from the subway, Yonge-Eglinton Shopping Centre, restaurants, shops, parks & library. The building offers exceptional amenities, including a 24-hour concierge, outdoor patio with BBQs, gym, party room, guest suite, outdoor theater, children's playroom, and an underground path connecting to shops and restaurants. Enjoy a lifestyle of convenience in a safe neighborhood with reputable Schools. **** EXTRAS **** B/I Fridge, Stove, Range Hood, Dishwasher, Microwave, Washer & Dryer. All Window Coverings And All Existing Lighting Fixtures. (id:50886)
Property Details
| MLS® Number | C11907913 |
| Property Type | Single Family |
| Community Name | Mount Pleasant West |
| AmenitiesNearBy | Public Transit, Hospital, Park, Schools |
| CommunityFeatures | Pet Restrictions |
| Features | Balcony |
| ViewType | View |
Building
| BathroomTotal | 2 |
| BedroomsAboveGround | 2 |
| BedroomsTotal | 2 |
| Amenities | Security/concierge, Visitor Parking, Party Room |
| CoolingType | Central Air Conditioning |
| ExteriorFinish | Concrete |
| FlooringType | Laminate |
| HeatingFuel | Natural Gas |
| HeatingType | Forced Air |
| SizeInterior | 599.9954 - 698.9943 Sqft |
| Type | Apartment |
Parking
| Underground |
Land
| Acreage | No |
| LandAmenities | Public Transit, Hospital, Park, Schools |
Rooms
| Level | Type | Length | Width | Dimensions |
|---|---|---|---|---|
| Ground Level | Living Room | Measurements not available | ||
| Ground Level | Dining Room | Measurements not available | ||
| Ground Level | Kitchen | Measurements not available | ||
| Ground Level | Primary Bedroom | Measurements not available | ||
| Ground Level | Bedroom 2 | Measurements not available |
Interested?
Contact us for more information
Valerie Xu
Broker of Record
34 Futurity Gate 17
Vaughan, Ontario L4K 1S6





































