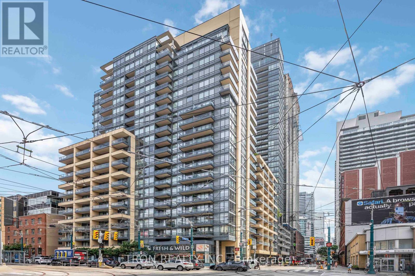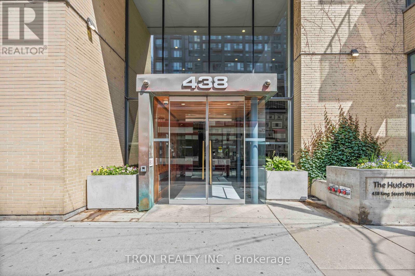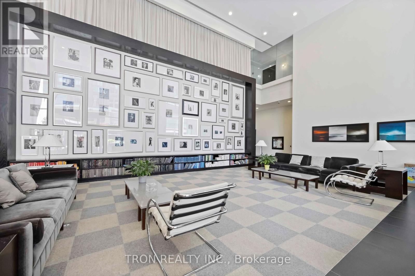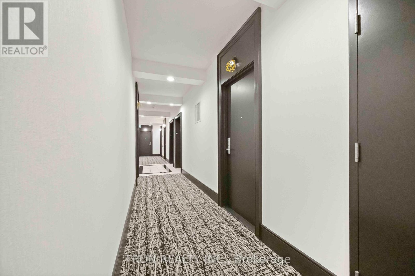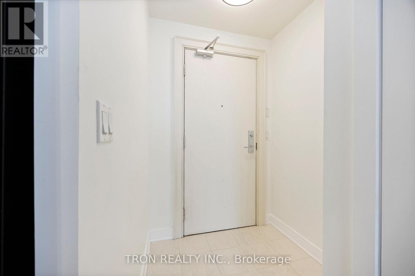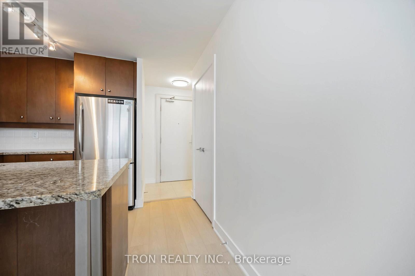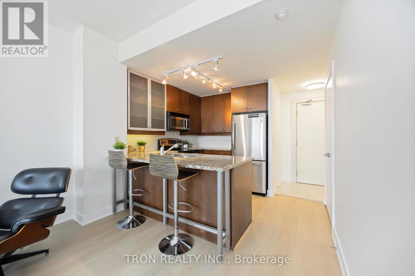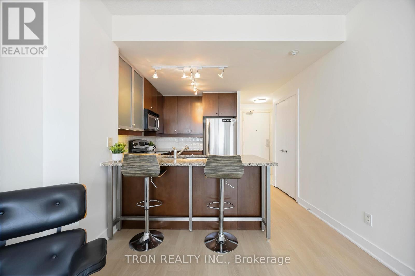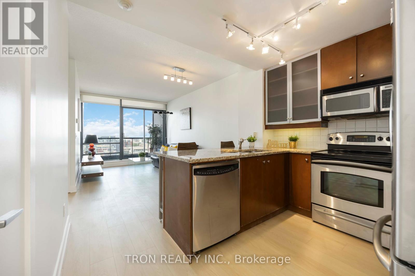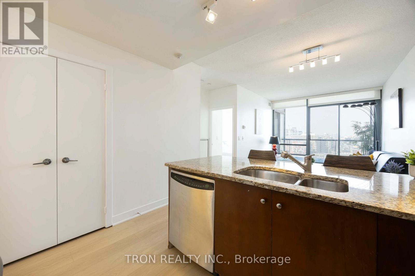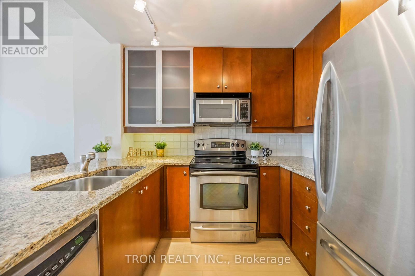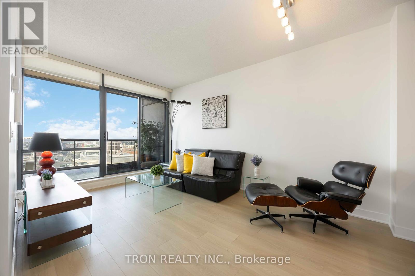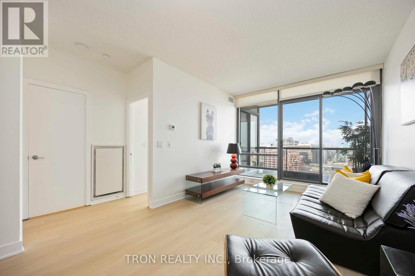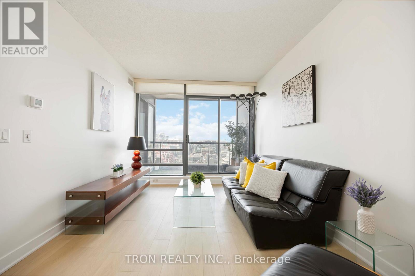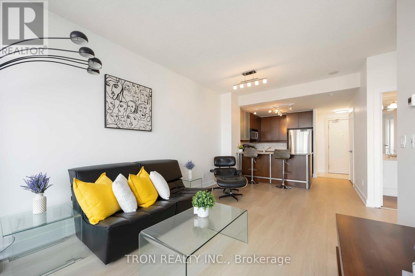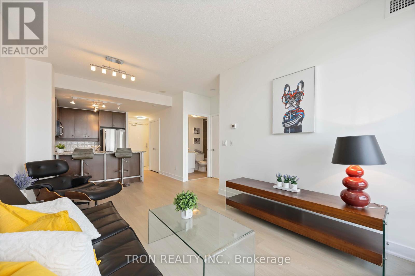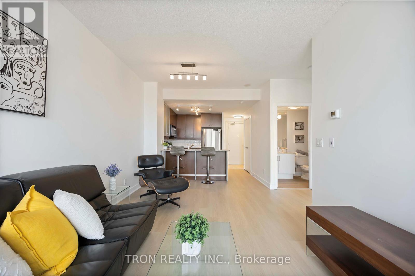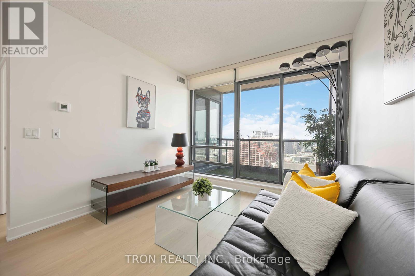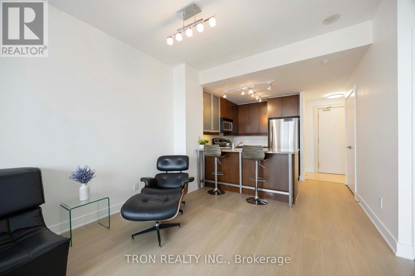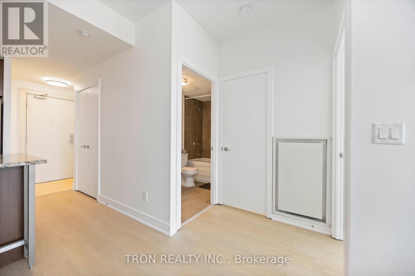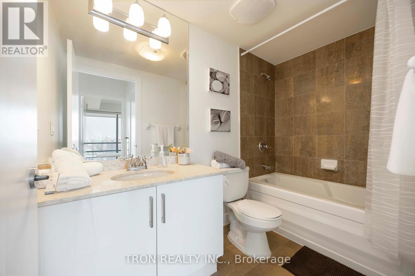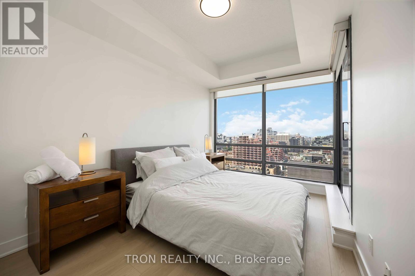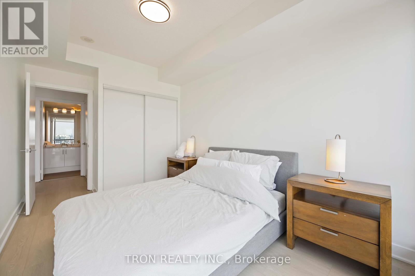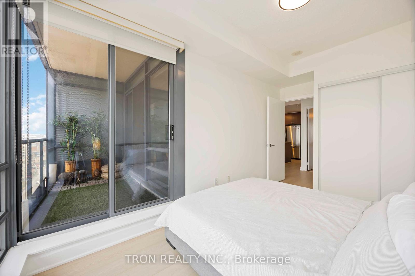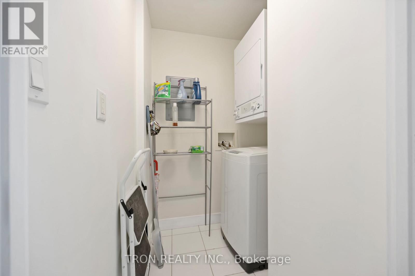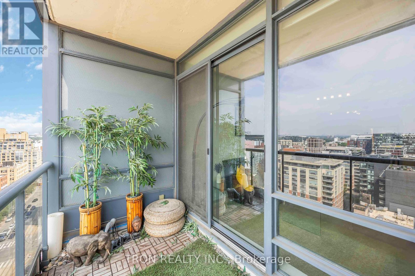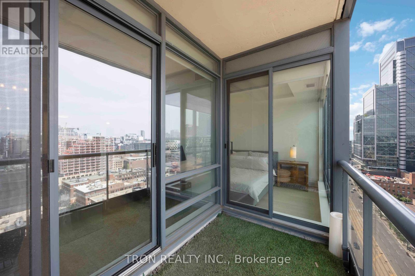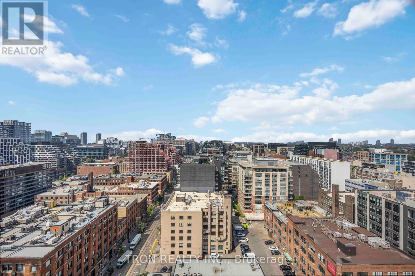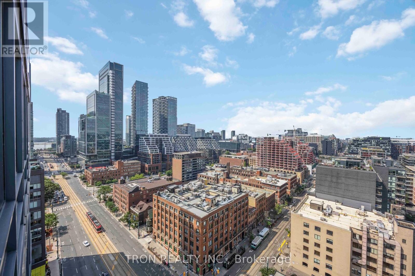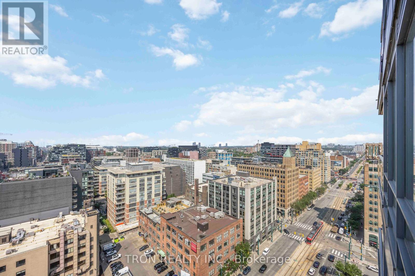1905 - 438 King Street W Toronto, Ontario M5V 3T9
$618,000Maintenance, Heat, Electricity, Water, Common Area Maintenance, Insurance
$540.22 Monthly
Maintenance, Heat, Electricity, Water, Common Area Maintenance, Insurance
$540.22 Monthly*Rarely Available High Floor Unit* Iconic Award Winning The Hudson By Great Gulf. Bright & Tastefully Renovated. Newly Painted & Flooring. Spacious Kitchen w/Breakfast Bar, S/S Appliance, Granite Counters, Floor-Ceiling Windows With Unobstructed Clear Views. Lots Of Natural Light. The practical layout features a generous primary bedroom with ample closet space. Extra Large Walk-In Laundry Room For Plenty Of Storage Offering Both functionality and Style. Enjoy All-Inclusive (Utilities) Condo Fees, Covering Exceptional Amenities Such As a Gym, Steam room, Billiards room, Media room, Private dining room, and a Lounge with bar area. This Pet-Friendly Building Also Offers Ample Visitor Parking and 24-hour Concierge Service. Just Steps Away From a Variety of Restaurants, Bars, Theaters, Shops, TTC, Parks, the Financial District, and The Lakefront. (id:50886)
Property Details
| MLS® Number | C12280725 |
| Property Type | Single Family |
| Community Name | Waterfront Communities C1 |
| Amenities Near By | Place Of Worship, Public Transit |
| Community Features | Pets Allowed With Restrictions |
| Features | Balcony, Carpet Free, In Suite Laundry |
| View Type | City View |
Building
| Bathroom Total | 1 |
| Bedrooms Above Ground | 1 |
| Bedrooms Total | 1 |
| Amenities | Exercise Centre, Recreation Centre, Party Room, Storage - Locker, Security/concierge |
| Basement Type | None |
| Cooling Type | Central Air Conditioning |
| Exterior Finish | Concrete |
| Fire Protection | Monitored Alarm, Smoke Detectors |
| Foundation Type | Unknown |
| Heating Fuel | Natural Gas |
| Heating Type | Forced Air |
| Size Interior | 500 - 599 Ft2 |
| Type | Apartment |
Parking
| Underground | |
| Garage |
Land
| Acreage | No |
| Land Amenities | Place Of Worship, Public Transit |
Rooms
| Level | Type | Length | Width | Dimensions |
|---|---|---|---|---|
| Flat | Living Room | 5.32 m | 3.3 m | 5.32 m x 3.3 m |
| Flat | Dining Room | 5.32 m | 3.3 m | 5.32 m x 3.3 m |
| Flat | Kitchen | 2.9 m | 2.9 m | 2.9 m x 2.9 m |
| Flat | Bedroom | 3.95 m | 2.7 m | 3.95 m x 2.7 m |
Contact Us
Contact us for more information
Marcos Chang
Salesperson
7050 Woodbine Ave #207
Markham, Ontario L3R 4G8
(905) 474-5777
(866) 298-4772
HTTP://www.tronrealty.ca

