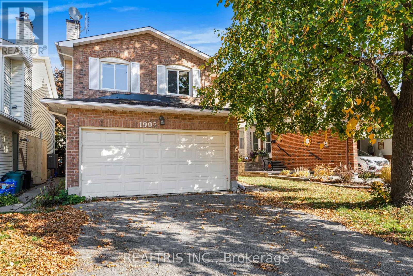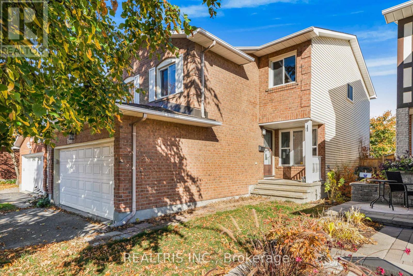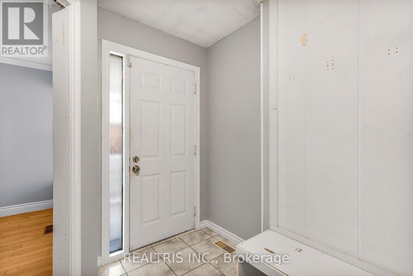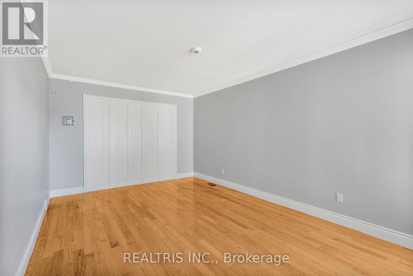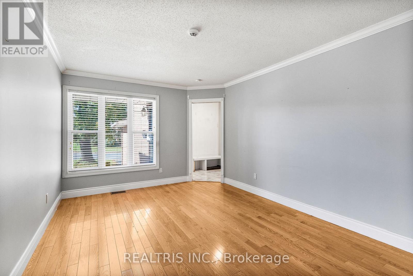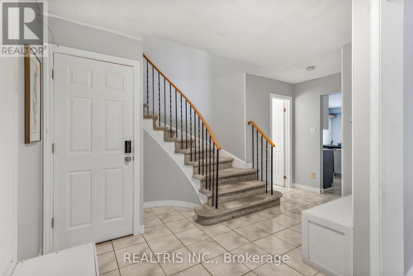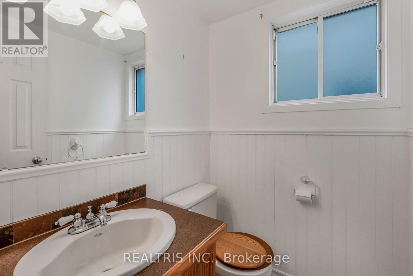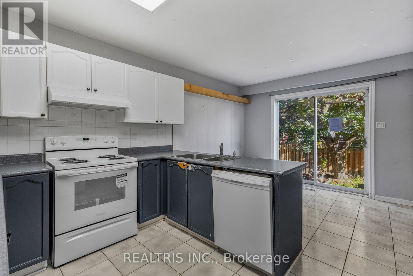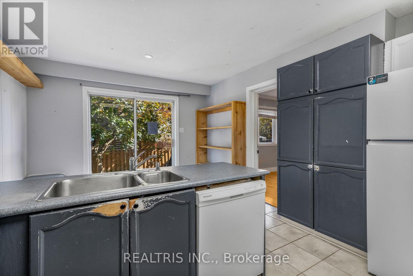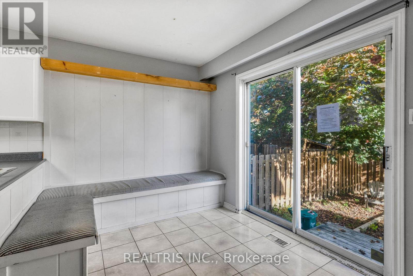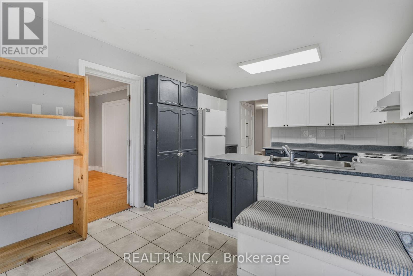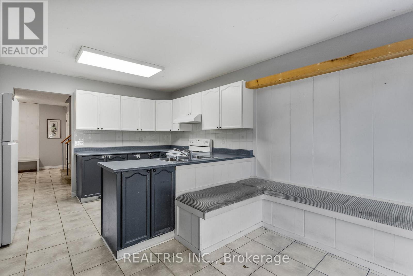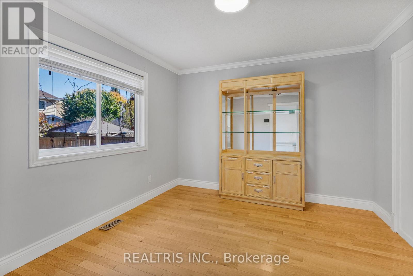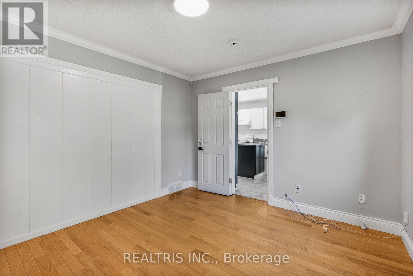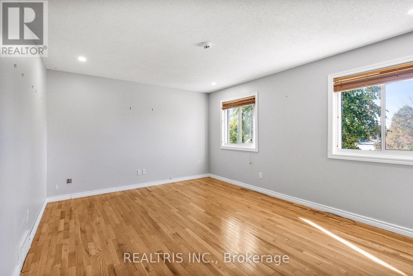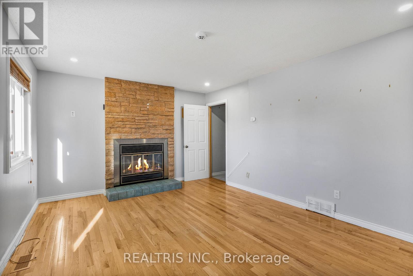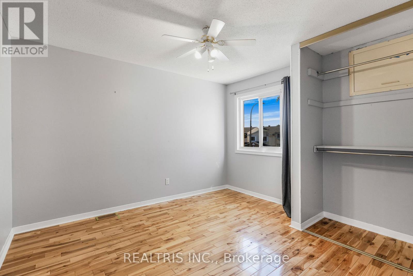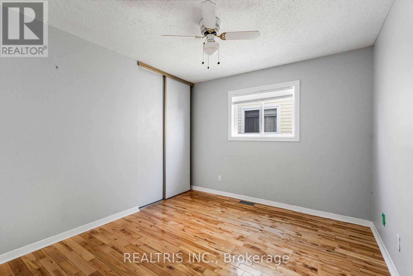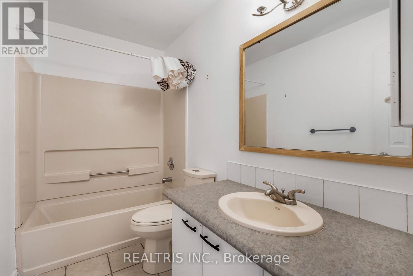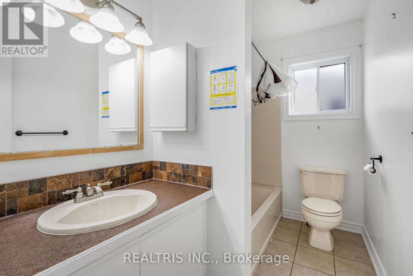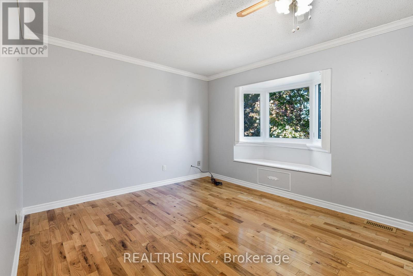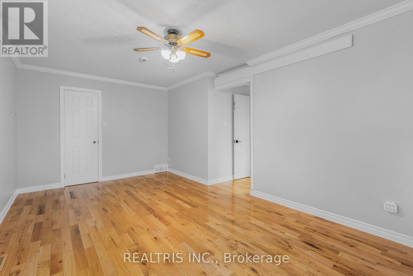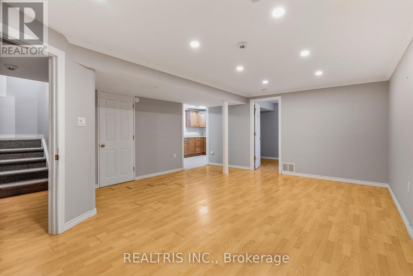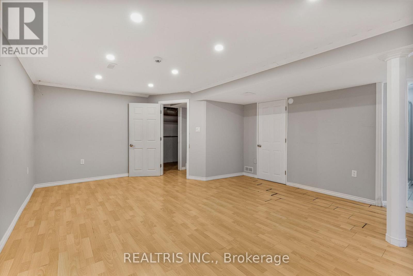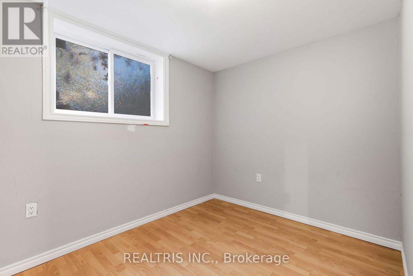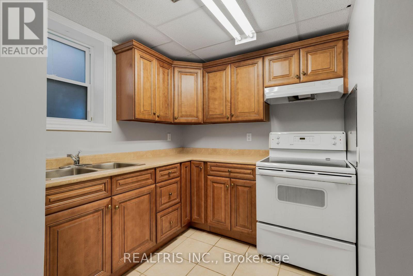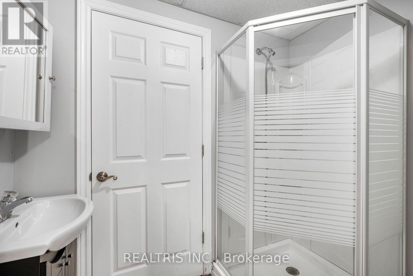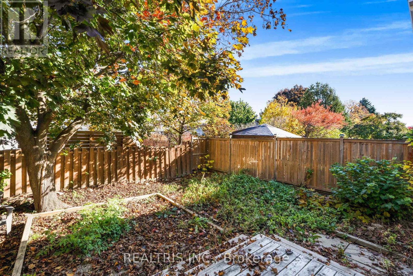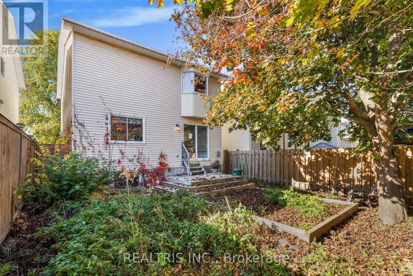1905 Des Epinettes Avenue Ottawa, Ontario K1C 6P6
4 Bedroom
4 Bathroom
1,500 - 2,000 ft2
Fireplace
Central Air Conditioning
Forced Air
$799,000
This welcoming 3+1 bedroom home offers spacious and comfortable living across multiple levels, featuring a bright mid-level family room and a finished lower level. The layout provides excellent flow for everyday living, with generous rooms and plenty of natural light throughout. Situated on a quiet street, the property includes a fully fenced backyard with a deck - perfect for relaxing or entertaining. (id:50886)
Property Details
| MLS® Number | X12486458 |
| Property Type | Single Family |
| Community Name | 2011 - Orleans/Sunridge |
| Amenities Near By | Park |
| Easement | Easement, Other |
| Equipment Type | Water Heater |
| Parking Space Total | 6 |
| Rental Equipment Type | Water Heater |
Building
| Bathroom Total | 4 |
| Bedrooms Above Ground | 3 |
| Bedrooms Below Ground | 1 |
| Bedrooms Total | 4 |
| Amenities | Fireplace(s) |
| Basement Development | Finished |
| Basement Type | Full (finished) |
| Construction Style Attachment | Detached |
| Cooling Type | Central Air Conditioning |
| Exterior Finish | Brick |
| Fireplace Present | Yes |
| Fireplace Total | 1 |
| Foundation Type | Concrete |
| Half Bath Total | 1 |
| Heating Fuel | Natural Gas |
| Heating Type | Forced Air |
| Stories Total | 2 |
| Size Interior | 1,500 - 2,000 Ft2 |
| Type | House |
| Utility Water | Municipal Water |
Parking
| Attached Garage | |
| Garage |
Land
| Acreage | No |
| Land Amenities | Park |
| Sewer | Sanitary Sewer |
| Size Depth | 105 Ft |
| Size Frontage | 33 Ft |
| Size Irregular | 33 X 105 Ft ; 0 |
| Size Total Text | 33 X 105 Ft ; 0 |
| Zoning Description | Residential |
Rooms
| Level | Type | Length | Width | Dimensions |
|---|---|---|---|---|
| Second Level | Primary Bedroom | 5.05 m | 3.83 m | 5.05 m x 3.83 m |
| Second Level | Bedroom 2 | 3.07 m | 3.02 m | 3.07 m x 3.02 m |
| Second Level | Bedroom 3 | 3.27 m | 3.02 m | 3.27 m x 3.02 m |
| Main Level | Dining Room | 3.63 m | 3.32 m | 3.63 m x 3.32 m |
| Main Level | Kitchen | 3.45 m | 2.76 m | 3.45 m x 2.76 m |
| Main Level | Living Room | 4.95 m | 3.32 m | 4.95 m x 3.32 m |
Utilities
| Cable | Available |
https://www.realtor.ca/real-estate/29041458/1905-des-epinettes-avenue-ottawa-2011-orleanssunridge
Contact Us
Contact us for more information
Arman Ghahramani
Salesperson
Realtris Inc.
1020 Denison St Unit 105
Markham, Ontario L3R 3W5
1020 Denison St Unit 105
Markham, Ontario L3R 3W5
(866) 511-7171
(905) 248-3066
www.realtris.ca/

