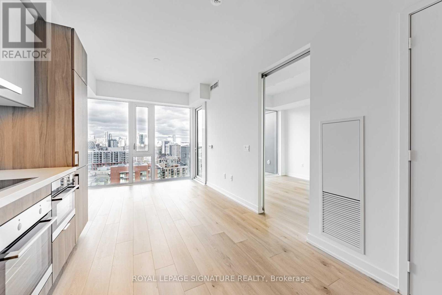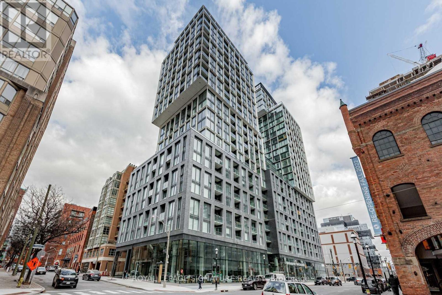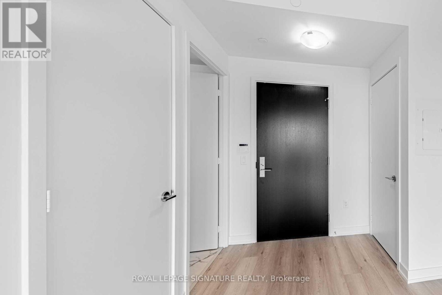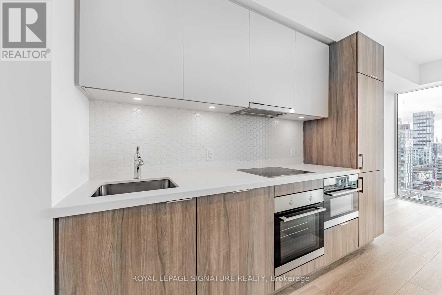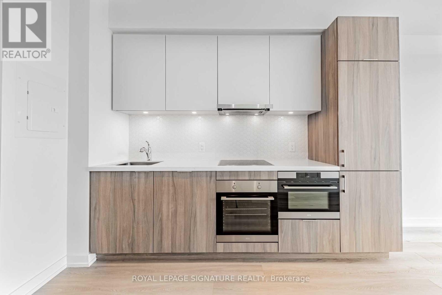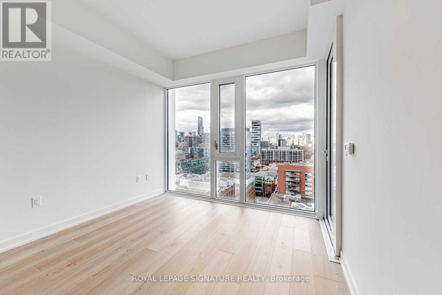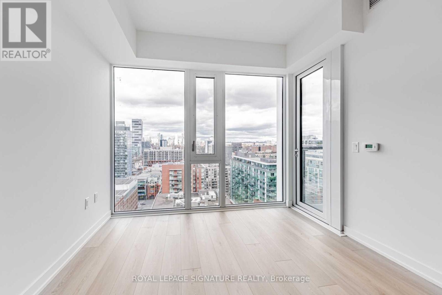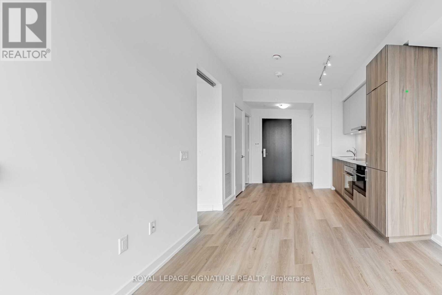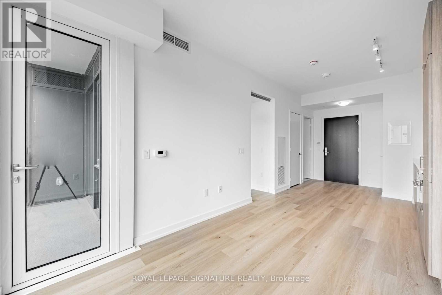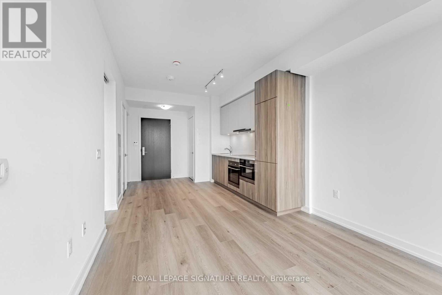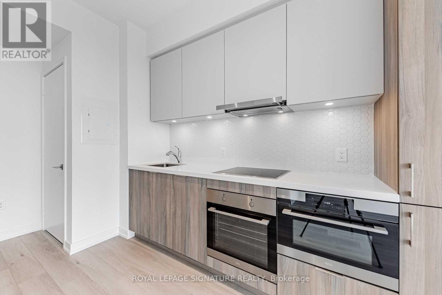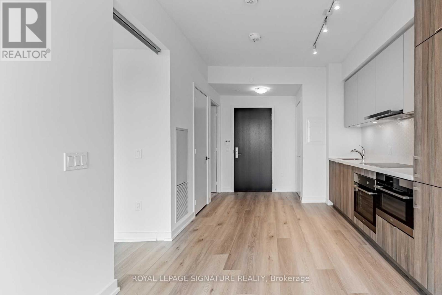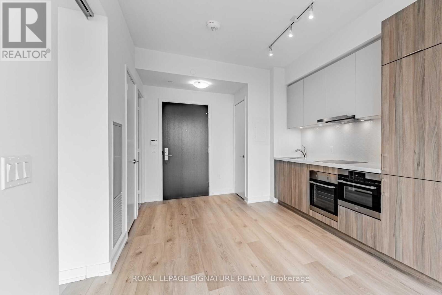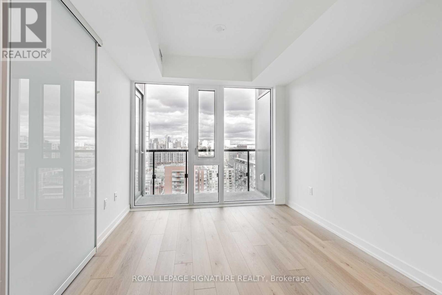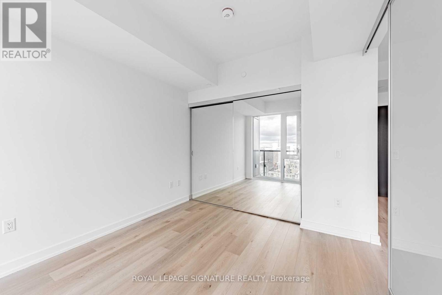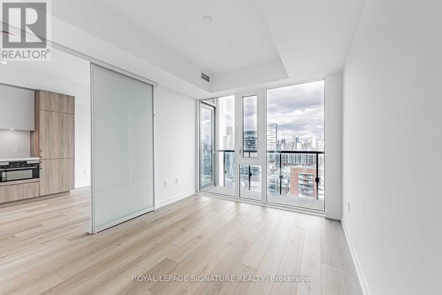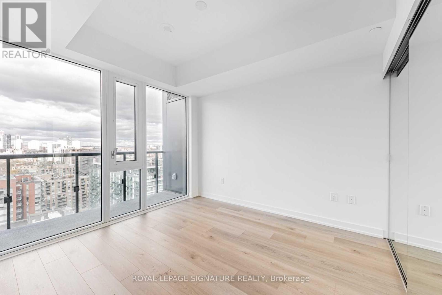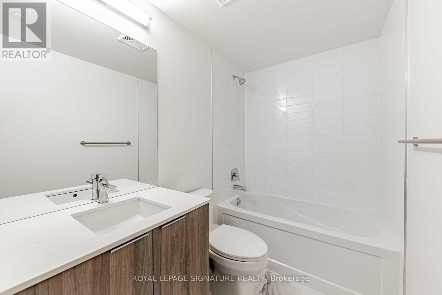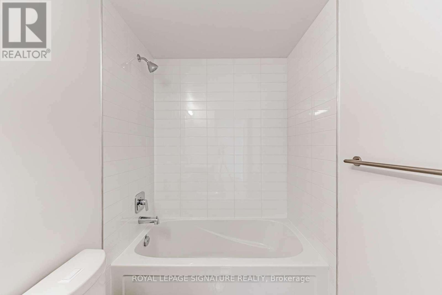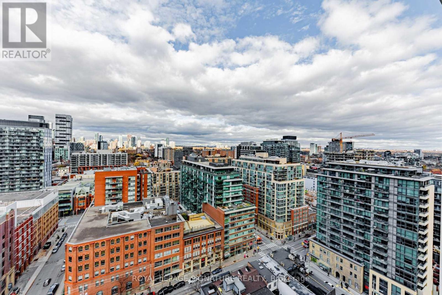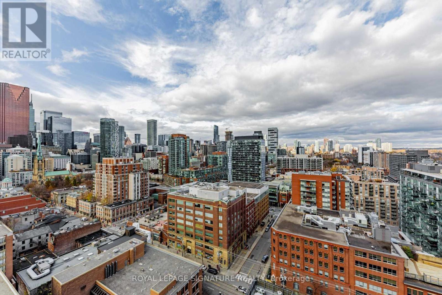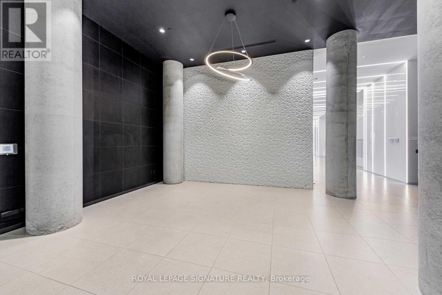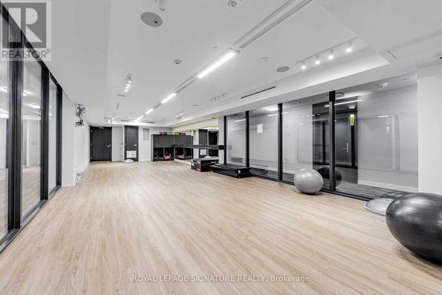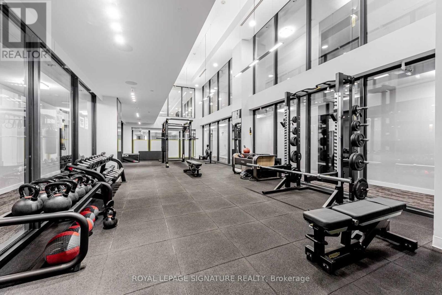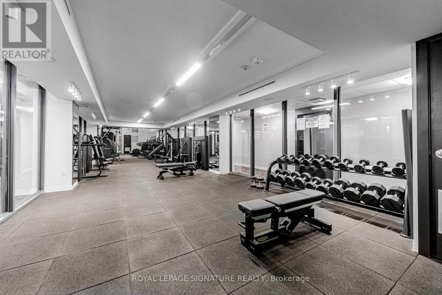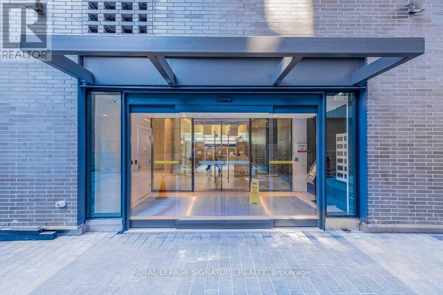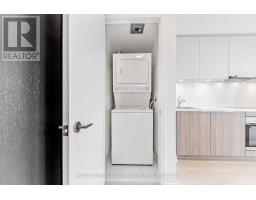1906 - 158 Front Street E Toronto, Ontario M5A 0K9
$2,199 Monthly
Experience contemporary downtown living in this exquisite one-year-new suite at 158 Front St E,located in one of Toronto's most vibrant neighbourhoods. This stunning unit offers breathtaking, unobstructed north-facing city views, filling the space with natural light from dawn to dusk. Featuring a thoughtfully designed, efficient layout with no wasted space, this home combines modern luxury finishes-including quartz countertops, engineered hardwood flooring, and integrated stainless steel appliances-with timeless, neutral tones throughout.A++ Location! Steps to St. Lawrence Market, Distillery District, Financial District, TTC,George Brown College, grocery stores, shops, and top-rated restaurants. Just move in and enjoy the urban lifestyle you've been looking for! (id:50886)
Property Details
| MLS® Number | C12504748 |
| Property Type | Single Family |
| Community Name | Moss Park |
| Amenities Near By | Park, Place Of Worship, Public Transit |
| Community Features | Pets Not Allowed, Community Centre |
| Features | Balcony, Carpet Free |
| View Type | View |
Building
| Bathroom Total | 1 |
| Bedrooms Above Ground | 1 |
| Bedrooms Total | 1 |
| Age | New Building |
| Amenities | Security/concierge, Exercise Centre, Party Room, Recreation Centre |
| Appliances | Dishwasher, Dryer, Microwave, Oven, Stove, Window Coverings, Refrigerator |
| Basement Type | None |
| Cooling Type | Central Air Conditioning |
| Exterior Finish | Concrete |
| Flooring Type | Hardwood |
| Heating Fuel | Natural Gas |
| Heating Type | Forced Air |
| Size Interior | 0 - 499 Ft2 |
| Type | Apartment |
Parking
| Underground | |
| Garage |
Land
| Acreage | No |
| Land Amenities | Park, Place Of Worship, Public Transit |
Rooms
| Level | Type | Length | Width | Dimensions |
|---|---|---|---|---|
| Flat | Foyer | 6.85 m | 3.2 m | 6.85 m x 3.2 m |
| Flat | Kitchen | 6.85 m | 3.2 m | 6.85 m x 3.2 m |
| Flat | Living Room | 6.85 m | 3.2 m | 6.85 m x 3.2 m |
| Flat | Dining Room | 6.85 m | 3.2 m | 6.85 m x 3.2 m |
| Flat | Primary Bedroom | 3.01 m | 3.08 m | 3.01 m x 3.08 m |
https://www.realtor.ca/real-estate/29062241/1906-158-front-street-e-toronto-moss-park-moss-park
Contact Us
Contact us for more information
Zeeshan Ali Sumar
Salesperson
8 Sampson Mews Suite 201 The Shops At Don Mills
Toronto, Ontario M3C 0H5
(416) 443-0300
(416) 443-8619

