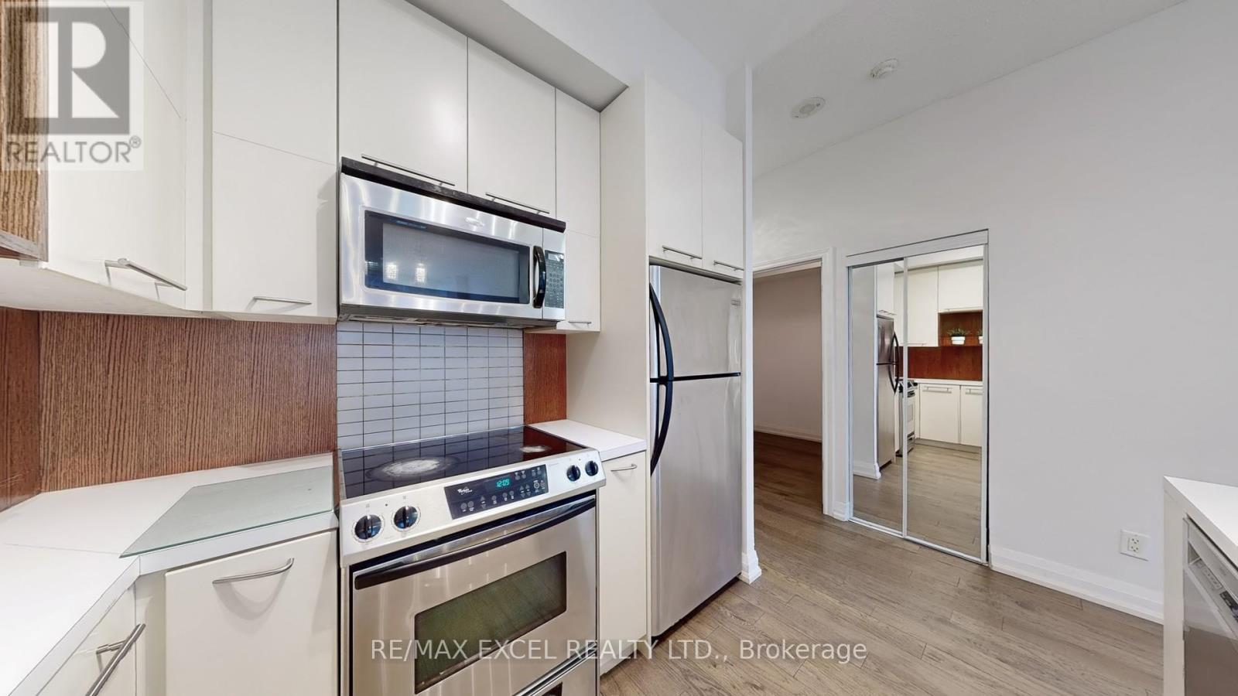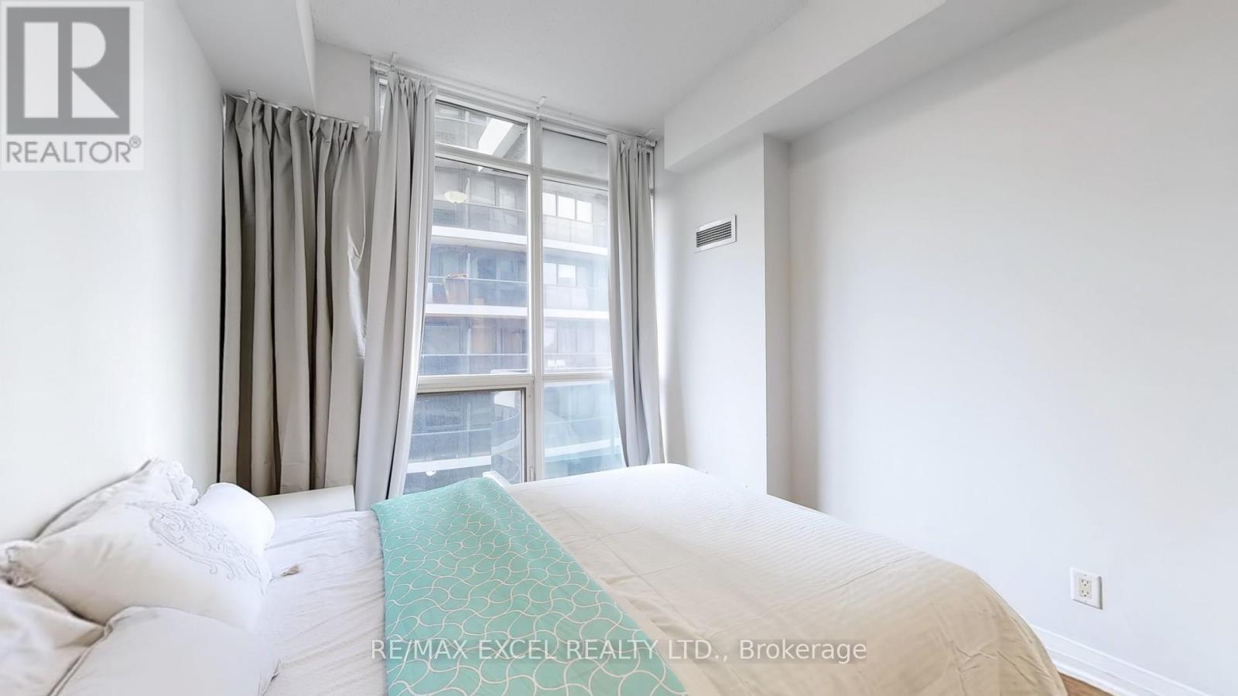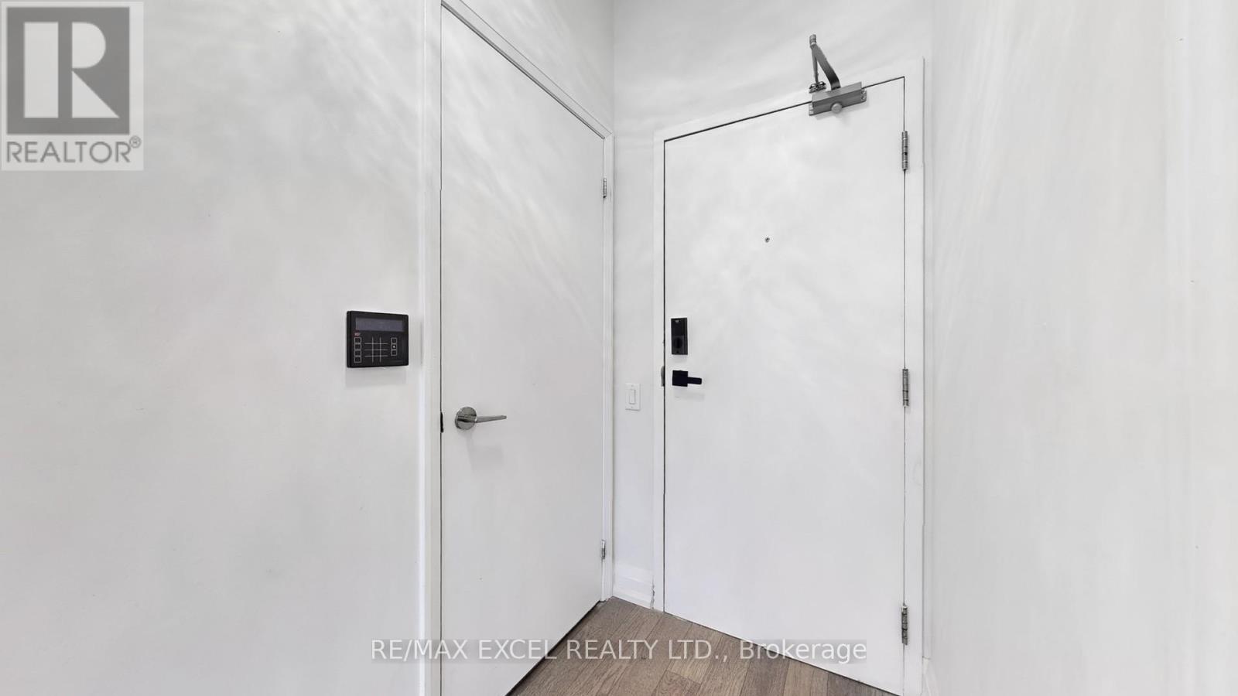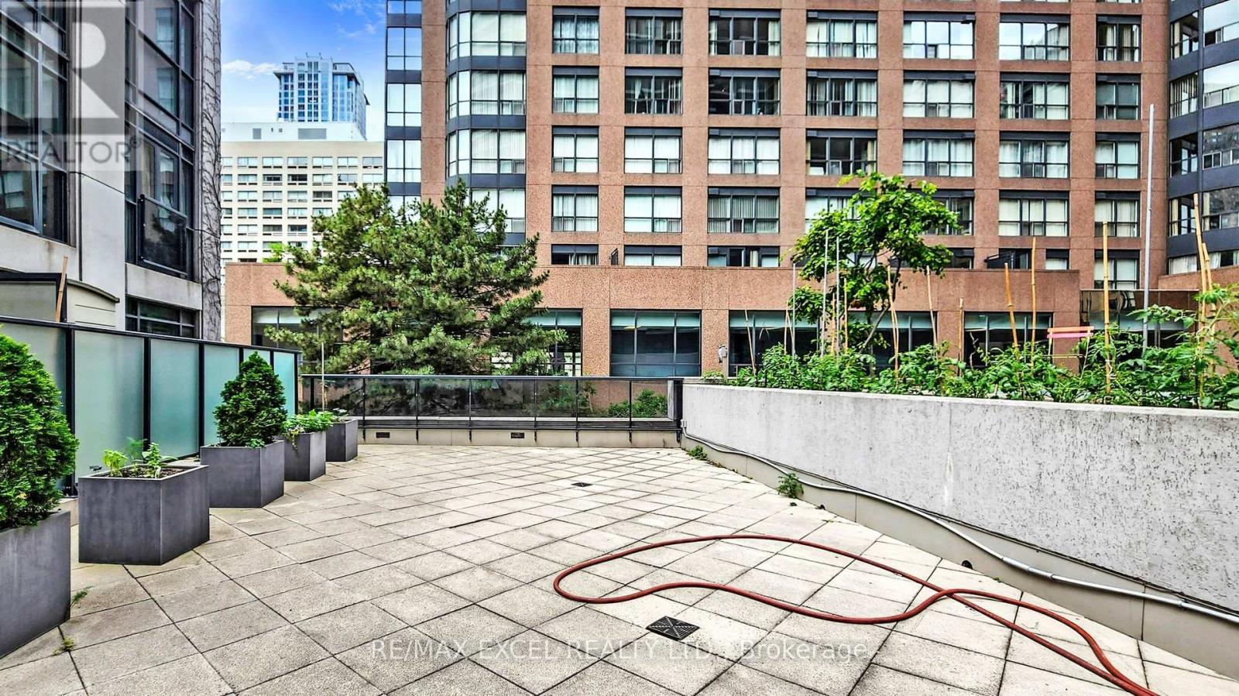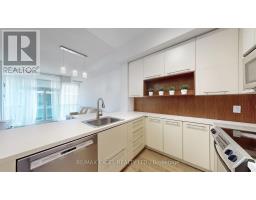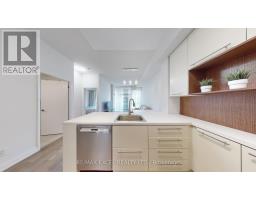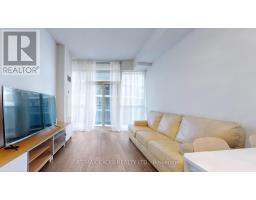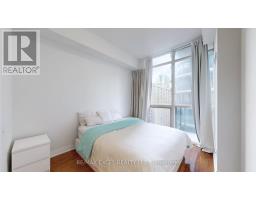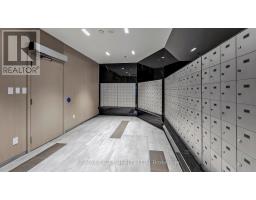1906 - 21 Carlton Street Toronto, Ontario M5B 1L3
2 Bedroom
1 Bathroom
600 - 699 ft2
Central Air Conditioning
Forced Air
$2,550 Monthly
Furnished 1 bedroom + den (separate room with door - can used a private home office or second bedroom) + storage locker + open balcony! Clean and beautifully designed with 10 ft ceilings. Rarely found walk-in closet in the primary bedroom. No carpet throughout move-in ready. Check out the photos and virtual tour. Amenities include24hr concierge, visitor parking, indoor pool, sauna, internet lounge & roof top deck with bbq. Steps to subway, theatre, UofT, TMU, 24hr metro grocery, bank, restaurant & more! (id:50886)
Property Details
| MLS® Number | C12053830 |
| Property Type | Single Family |
| Community Name | Church-Yonge Corridor |
| Community Features | Pets Not Allowed |
| Features | Balcony, Carpet Free |
Building
| Bathroom Total | 1 |
| Bedrooms Above Ground | 1 |
| Bedrooms Below Ground | 1 |
| Bedrooms Total | 2 |
| Amenities | Storage - Locker |
| Appliances | Dishwasher, Dryer, Microwave, Stove, Washer, Window Coverings, Refrigerator |
| Cooling Type | Central Air Conditioning |
| Exterior Finish | Concrete |
| Flooring Type | Wood, Laminate |
| Heating Fuel | Electric |
| Heating Type | Forced Air |
| Size Interior | 600 - 699 Ft2 |
| Type | Apartment |
Parking
| Underground | |
| Garage |
Land
| Acreage | No |
Rooms
| Level | Type | Length | Width | Dimensions |
|---|---|---|---|---|
| Flat | Living Room | 5.26 m | 3.2 m | 5.26 m x 3.2 m |
| Flat | Dining Room | 5.26 m | 3.2 m | 5.26 m x 3.2 m |
| Flat | Kitchen | 2.74 m | 2.4 m | 2.74 m x 2.4 m |
| Flat | Primary Bedroom | 3.35 m | 2.9 m | 3.35 m x 2.9 m |
| Flat | Den | 2.9 m | 2.36 m | 2.9 m x 2.36 m |
Contact Us
Contact us for more information
Kimberley P. Truong
Broker
RE/MAX Excel Realty Ltd.
120 West Beaver Creek Rd #23
Richmond Hill, Ontario L4B 1L2
120 West Beaver Creek Rd #23
Richmond Hill, Ontario L4B 1L2
(905) 597-0800
(905) 597-0868
www.remaxexcel.com/





