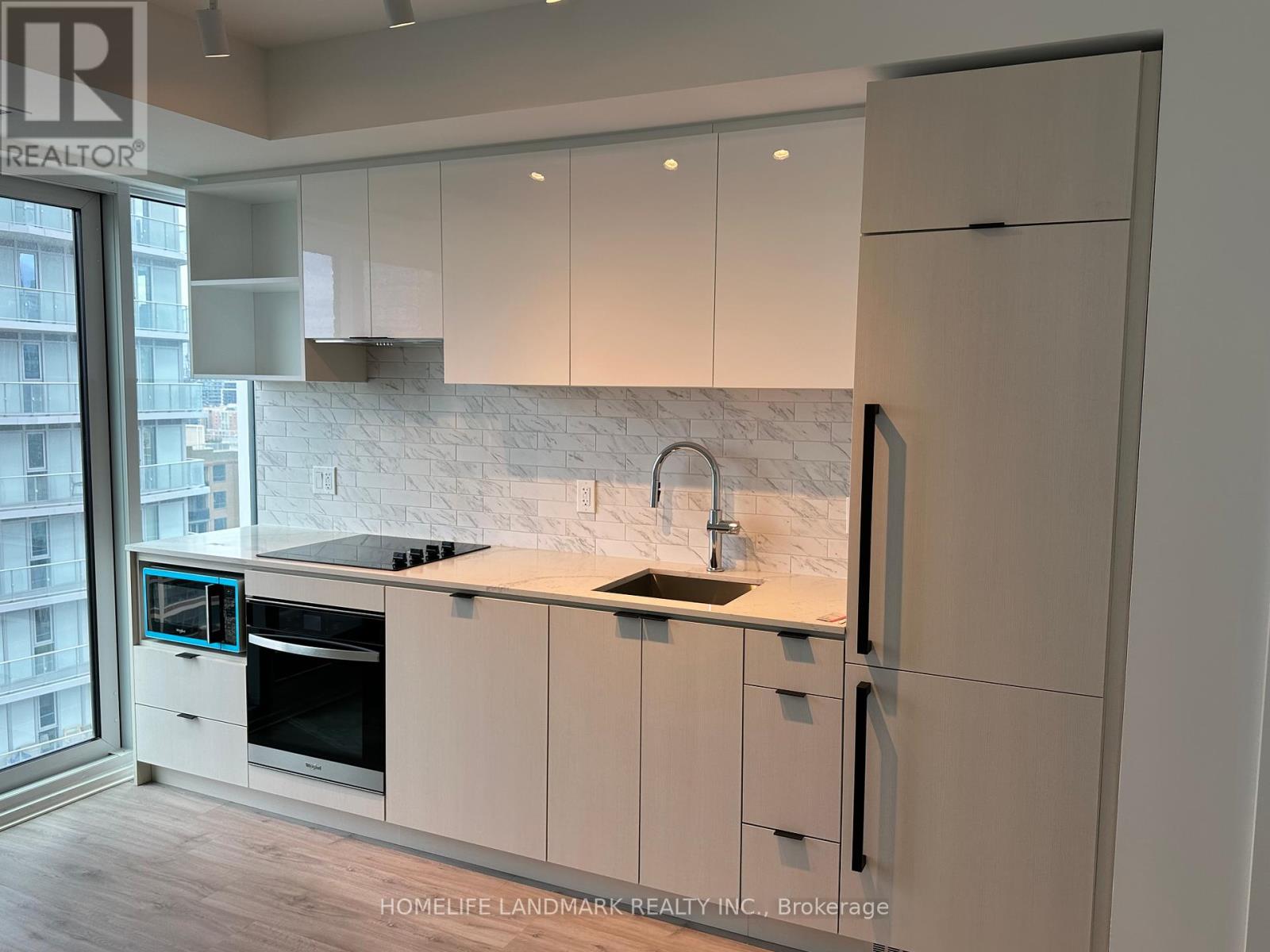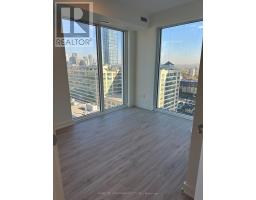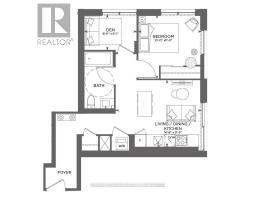1906 - 252 Church Street Toronto, Ontario M5B 1Z2
$2,150 Monthly
Brand-new, never-lived-in 1-bedroom + den suite , an ultra-modern luxury corner unit, condo built by the prestigious Centercourt Condominiums in the highly desirable Garden District. This bright and spacious unit features one bedroom plus a DEN which has **WINDOW & DOOR** , can be used as a second bedroom, one spa-like bathroom, panoramic windows. Designed with a functional open-concept layout, this unit features floor-to-ceiling windows and 9 ceilings that create a bright, airy feel throughout. The sleek kitchen offers built-in appliances, quartz countertops, and a seamless flow into the living and dining area. in-suite laundry and central heating/cooling. Enjoy access to top-tier amenities including a 24-hour concierge, fitness centre, yoga studio, and a beautifully landscaped outdoor terrace. Ideally located just steps from Toronto Metropolitan University, TTC, Eaton Centre, and countless shops and restaurants everything you need is right at your door. Don't miss the opportunity to lease this awesome lifestyle condo in downtown core. (id:50886)
Property Details
| MLS® Number | C12174486 |
| Property Type | Single Family |
| Community Name | Church-Yonge Corridor |
| Communication Type | High Speed Internet |
| Community Features | Pet Restrictions |
| Features | In Suite Laundry |
| View Type | City View |
Building
| Bathroom Total | 1 |
| Bedrooms Above Ground | 1 |
| Bedrooms Below Ground | 1 |
| Bedrooms Total | 2 |
| Age | New Building |
| Appliances | Oven - Built-in |
| Cooling Type | Central Air Conditioning |
| Exterior Finish | Concrete |
| Flooring Type | Laminate |
| Heating Fuel | Natural Gas |
| Heating Type | Forced Air |
| Size Interior | 500 - 599 Ft2 |
| Type | Apartment |
Parking
| Underground | |
| No Garage |
Land
| Acreage | No |
Rooms
| Level | Type | Length | Width | Dimensions |
|---|---|---|---|---|
| Flat | Living Room | 4.47 m | 3.47 m | 4.47 m x 3.47 m |
| Flat | Dining Room | 4.47 m | 3.47 m | 4.47 m x 3.47 m |
| Flat | Kitchen | 4.47 m | 3.47 m | 4.47 m x 3.47 m |
| Flat | Bedroom | 3.35 m | 3.04 m | 3.35 m x 3.04 m |
| Flat | Den | 2.71 m | 1.85 m | 2.71 m x 1.85 m |
Contact Us
Contact us for more information
David Yingshen Wang
Salesperson
INVESTINGTIRONTO.COM
1943 Ironoak Way #203
Oakville, Ontario L6H 3V7
(905) 615-1600
(905) 615-1601
www.homelifelandmark.com/























