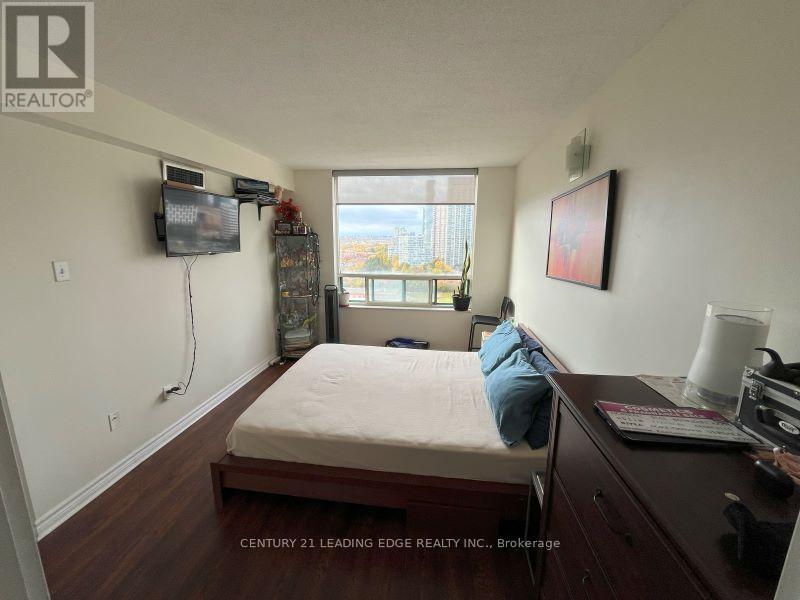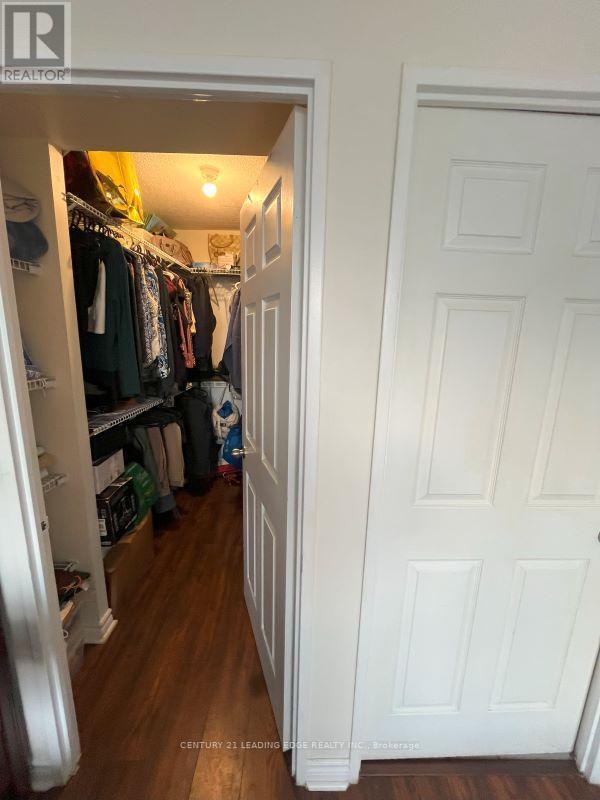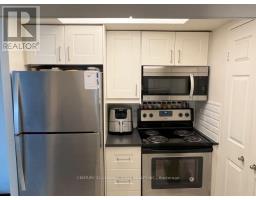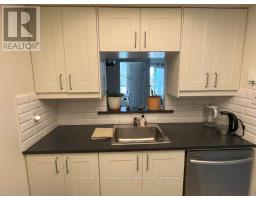1906 - 285 Enfield Place Mississauga, Ontario L5B 3Y6
$599,999Maintenance, Heat, Water, Electricity, Cable TV, Common Area Maintenance, Insurance, Parking
$652.58 Monthly
Maintenance, Heat, Water, Electricity, Cable TV, Common Area Maintenance, Insurance, Parking
$652.58 MonthlyWelcome To Your Dream Home At 285 Enfield Place! This Fully Renovated Condominium Boasts Modern and Elegant Fittings, 2 Bedrooms + Den. Perfect For Work From Home Families Or As An Extra Room. Offering A Luxurious Living Experience With Breathtaking And Unobstructed Views Overlooking The Beautiful Kariya Park, You Will Enjoy The Stunning Sights Of Cherry Blossoms, Magnolia Trees, Fall Colors And The Vibrant Mississauga Downtown Skyline Including The Living Arts Centre. Imagine Watching Firework Shows Right From The Comfort Of Your Home! Includes All Utilities, Cable, And Internet, Saving You Approximately $200/month Compared To Other Buildings. Enjoy More Space Compared To Newer Buildings With Smaller Rooms And Higher Condo Fees. Don't Miss Out On This Incredible Opportunity To Own A Piece Of Paradise In The Heart Of Mississauga. Make This Stunning Condo Your New Home! **** EXTRAS **** 2-Minute Walk To Several Schools, Walking Distance To Sq One, Miss. Transit Terminal, Library & Celebration Sq. Future Light Rail Transit Access Within Walking Distance. Investors Paradise! (id:50886)
Property Details
| MLS® Number | W11907796 |
| Property Type | Single Family |
| Community Name | City Centre |
| CommunityFeatures | Pet Restrictions |
| Features | Balcony, Carpet Free, In Suite Laundry |
| ParkingSpaceTotal | 1 |
| PoolType | Indoor Pool |
Building
| BathroomTotal | 2 |
| BedroomsAboveGround | 2 |
| BedroomsTotal | 2 |
| Amenities | Party Room, Visitor Parking, Recreation Centre, Exercise Centre, Storage - Locker |
| Appliances | Dishwasher, Dryer, Microwave, Refrigerator, Stove, Washer, Window Coverings |
| CoolingType | Central Air Conditioning |
| ExteriorFinish | Concrete |
| FlooringType | Laminate, Ceramic |
| HeatingFuel | Natural Gas |
| HeatingType | Forced Air |
| SizeInterior | 799.9932 - 898.9921 Sqft |
| Type | Apartment |
Parking
| Underground |
Land
| Acreage | No |
Rooms
| Level | Type | Length | Width | Dimensions |
|---|---|---|---|---|
| Main Level | Living Room | 4.17 m | 3.39 m | 4.17 m x 3.39 m |
| Main Level | Dining Room | 2.9 m | 2.28 m | 2.9 m x 2.28 m |
| Main Level | Kitchen | 2.44 m | 3 m | 2.44 m x 3 m |
| Main Level | Den | 3.23 m | 2.08 m | 3.23 m x 2.08 m |
| Main Level | Bedroom | 4.44 m | 3.05 m | 4.44 m x 3.05 m |
| Main Level | Bedroom 2 | 2.74 m | 2.44 m | 2.74 m x 2.44 m |
Interested?
Contact us for more information
Sunil Sodhi
Broker
6375 Dixie Rd #102
Mississauga, Ontario L5T 2E5







































