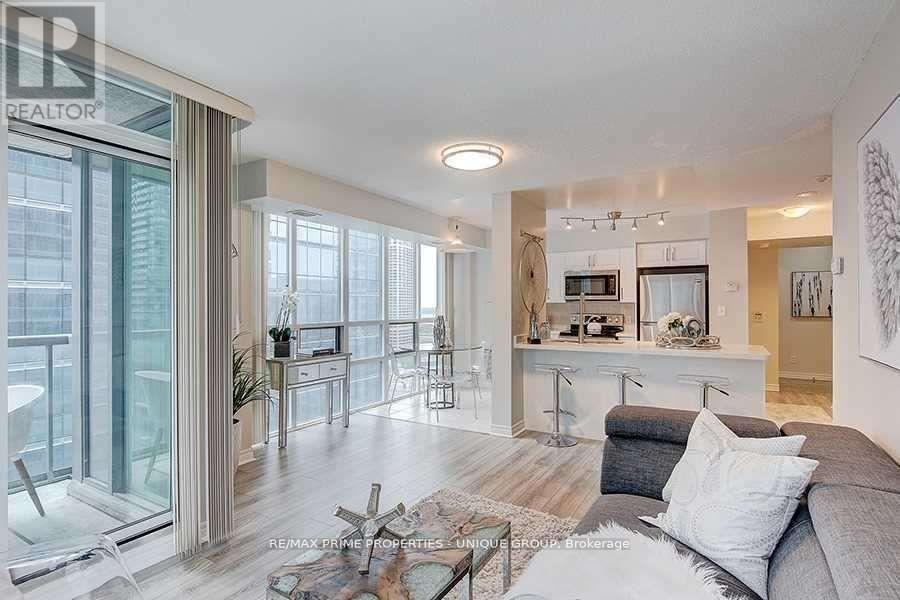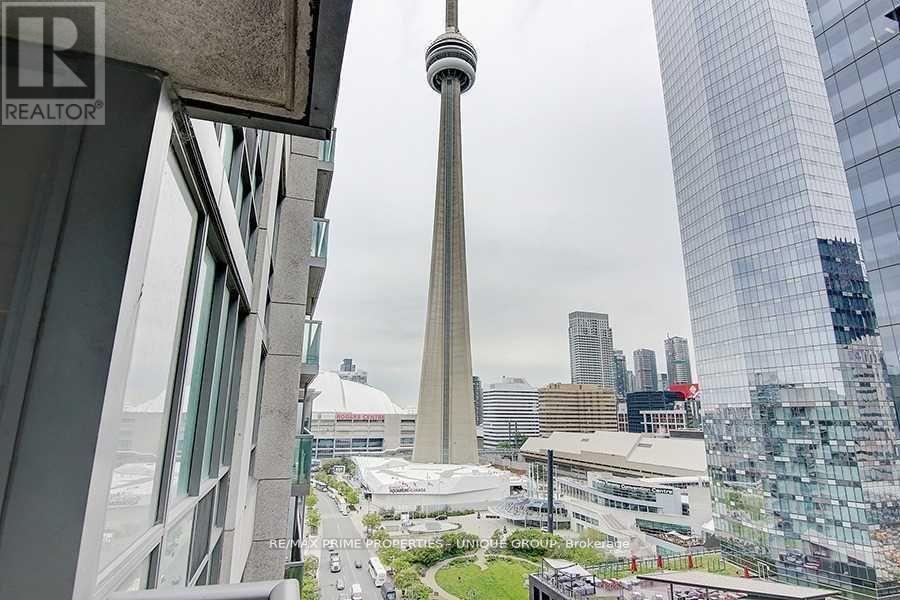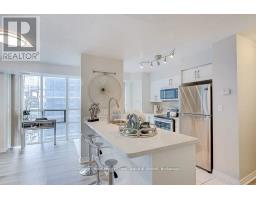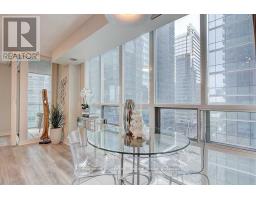1906 - 30 Grand Trunk Crescent Toronto, Ontario M5J 3A4
2 Bedroom
2 Bathroom
900 - 999 ft2
Indoor Pool
Central Air Conditioning
Forced Air
$3,400 Monthly
Prime Location...NE facing large corner suite w/ 2 split bedrooms layout and 2 baths (869 sq ft + 46 sq ft balcony). Newer Granite counter;, faucets, bathroom sink,; light fixtures. Large windows w/lots of sunlight; partial lake view. Watch the large screen tv at Scotiabank arena from your balcony! Steps to union station, .. Gardiner expressway, lakefront, Rogers center, CN tower, financial district (id:50886)
Property Details
| MLS® Number | C12186867 |
| Property Type | Single Family |
| Community Name | Waterfront Communities C1 |
| Amenities Near By | Park, Public Transit, Schools |
| Community Features | Pet Restrictions |
| Features | Balcony |
| Parking Space Total | 1 |
| Pool Type | Indoor Pool |
Building
| Bathroom Total | 2 |
| Bedrooms Above Ground | 2 |
| Bedrooms Total | 2 |
| Age | 11 To 15 Years |
| Amenities | Security/concierge, Exercise Centre, Visitor Parking |
| Appliances | Blinds, Dishwasher, Dryer, Microwave, Stove, Washer, Refrigerator |
| Cooling Type | Central Air Conditioning |
| Exterior Finish | Brick |
| Flooring Type | Ceramic |
| Heating Fuel | Natural Gas |
| Heating Type | Forced Air |
| Size Interior | 900 - 999 Ft2 |
| Type | Apartment |
Parking
| Underground | |
| Garage |
Land
| Acreage | No |
| Land Amenities | Park, Public Transit, Schools |
Rooms
| Level | Type | Length | Width | Dimensions |
|---|---|---|---|---|
| Flat | Foyer | 2.9 m | 5.9 m | 2.9 m x 5.9 m |
| Flat | Living Room | 16.8 m | 13.8 m | 16.8 m x 13.8 m |
| Flat | Dining Room | 16.8 m | 13.8 m | 16.8 m x 13.8 m |
| Flat | Kitchen | 8.2 m | 7.22 m | 8.2 m x 7.22 m |
| Flat | Eating Area | 8.2 m | 5.9 m | 8.2 m x 5.9 m |
| Flat | Primary Bedroom | 14.1 m | 11.48 m | 14.1 m x 11.48 m |
| Flat | Bedroom 2 | 8.8 m | 8.3 m | 8.8 m x 8.3 m |
Contact Us
Contact us for more information
Joan Cheuk
Salesperson
(416) 930-8981
RE/MAX Prime Properties - Unique Group
1251 Yonge Street
Toronto, Ontario M4T 1W6
1251 Yonge Street
Toronto, Ontario M4T 1W6
(416) 928-6833
(416) 928-2156
www.remaxprimeproperties.ca/









































