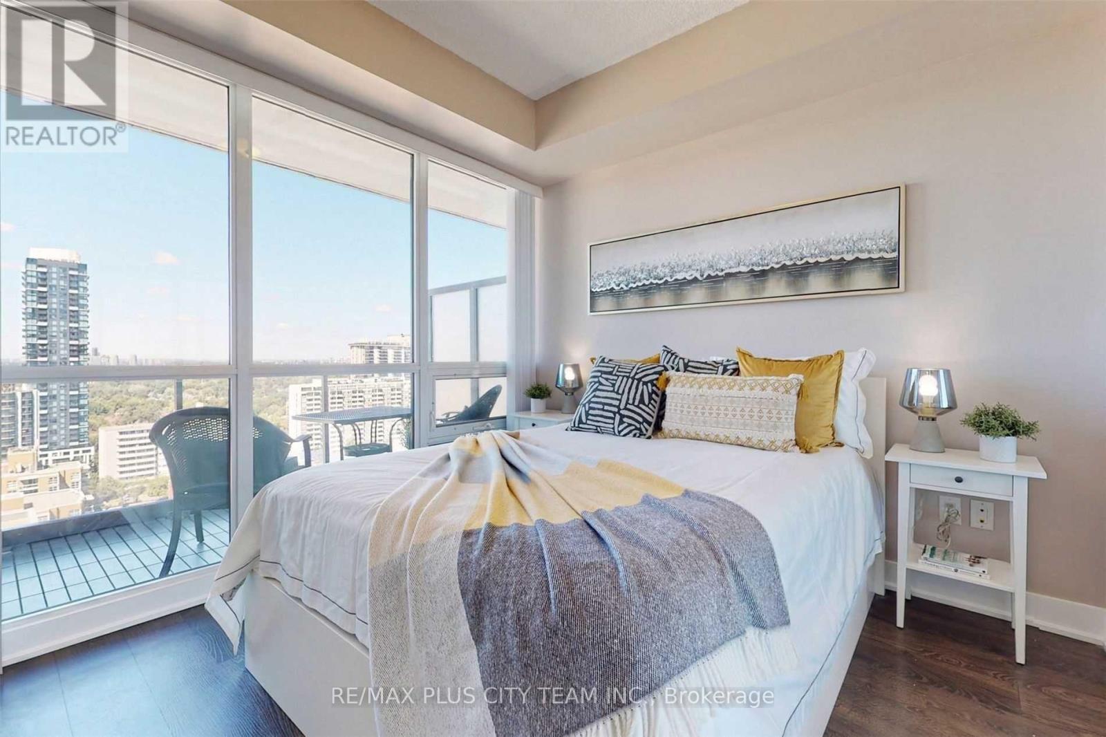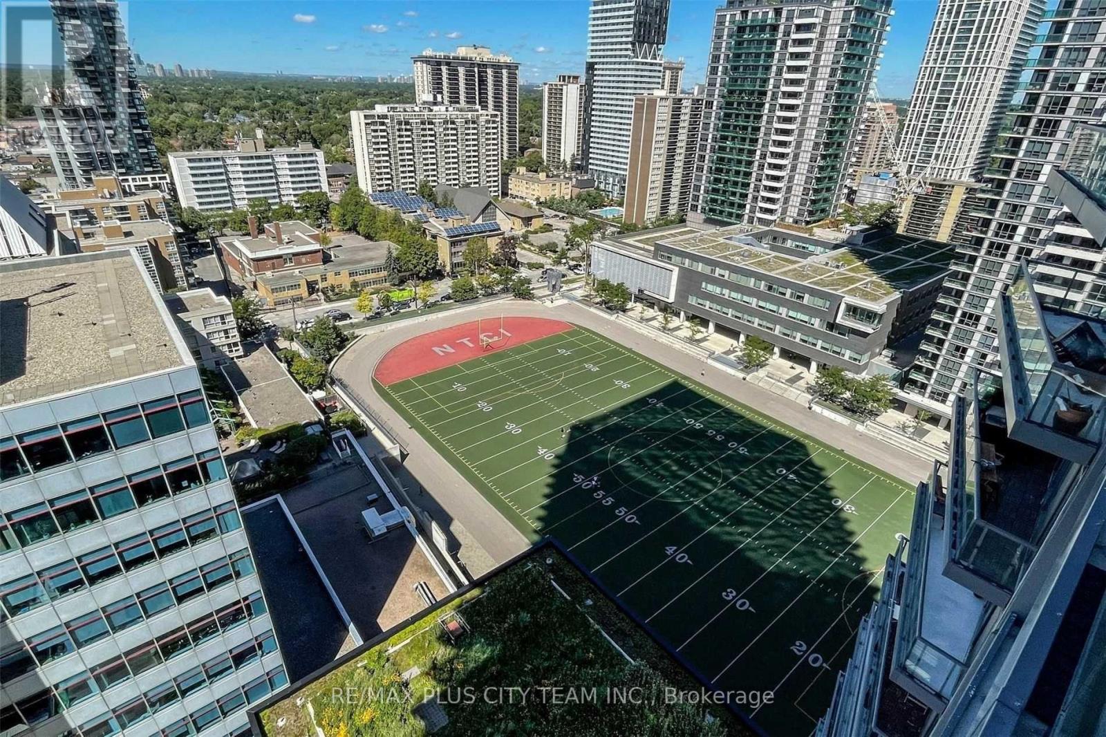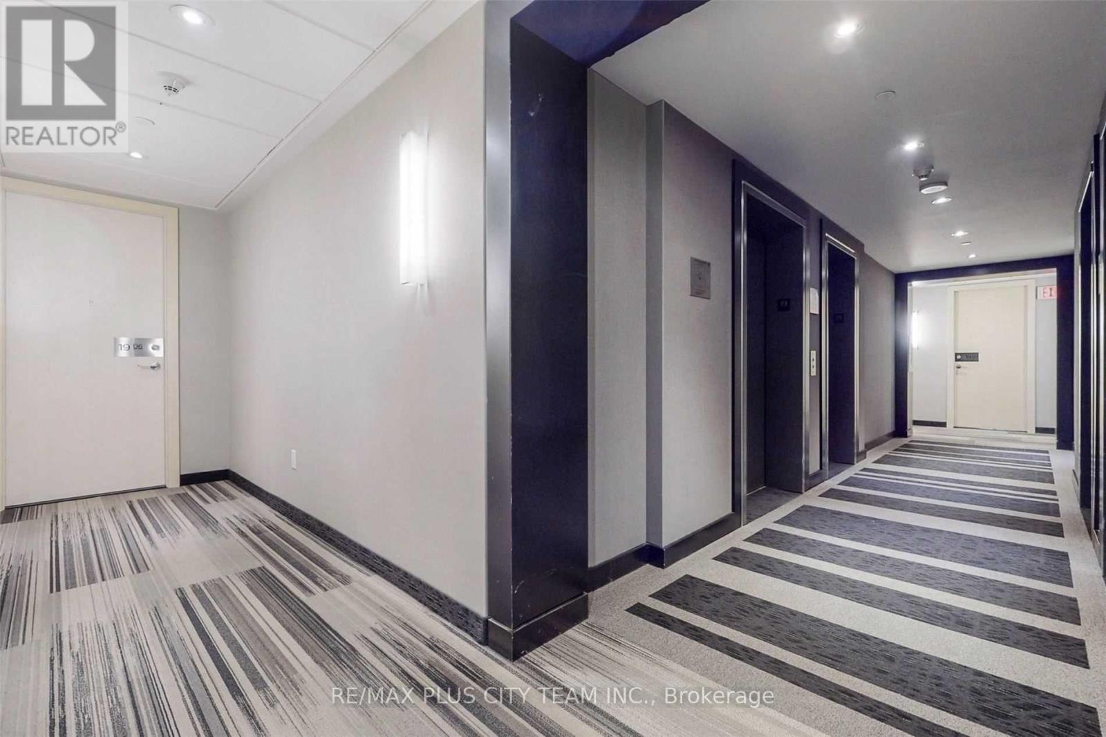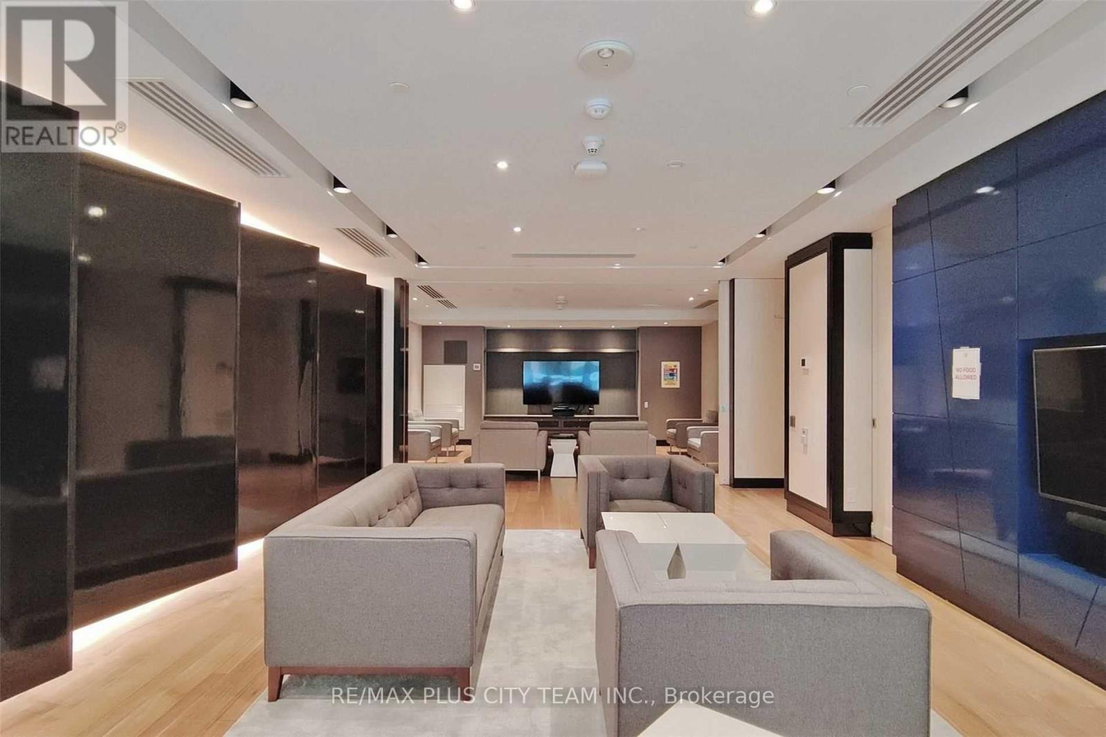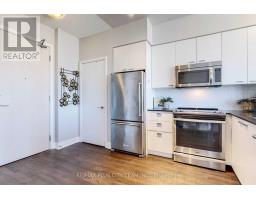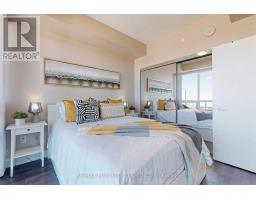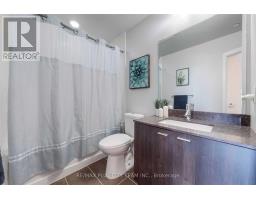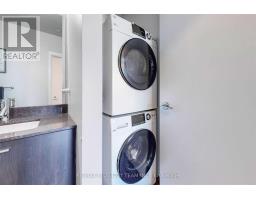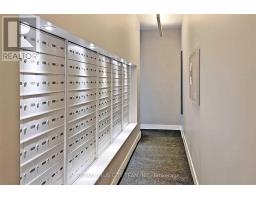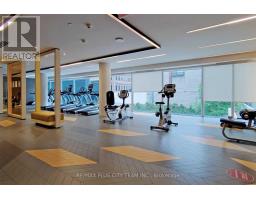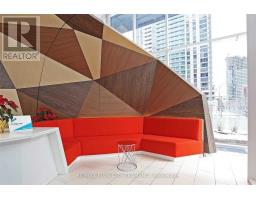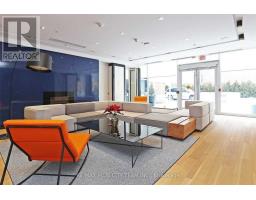1906 - 30 Roehampton Avenue Toronto, Ontario M4P 1R2
$2,500 Monthly
Charming 1-Bedroom + Den in Vibrant Midtown Toronto. Experience modern living in this stylish 1-bedroom + den, 1-bathroom unit offering over 600 sq. ft. of contemporary open-concept space. The spacious kitchen boasts ample storage, a convenient breakfast bar, and full-sized appliances, making it perfect for both everyday living and entertaining. The versatile den is ideal for a home office, guest area, or creative space, adding flexibility to the layout. Residents enjoy top-notch amenities, including a gym, party room, BBQ area, guest suites, and 24-hour concierge service. Situated in Midtown Toronto at the bustling intersection of Yonge and Eglinton, you'll be just steps from the subway and the soon-to-be-completed Crosstown LRT, giving you seamless access to the entire city. With trendy restaurants, cafes, shops, and entertainment at your doorstep, this is the perfect place for urban convenience and lifestyle. *Please note photos are from the previous listing and the unit will be painted. (id:50886)
Property Details
| MLS® Number | C12041488 |
| Property Type | Single Family |
| Neigbourhood | Don Valley West |
| Community Name | Mount Pleasant West |
| Community Features | Pets Not Allowed |
| Features | Balcony, Carpet Free |
Building
| Bathroom Total | 1 |
| Bedrooms Above Ground | 1 |
| Bedrooms Below Ground | 1 |
| Bedrooms Total | 2 |
| Amenities | Storage - Locker |
| Appliances | Dishwasher, Dryer, Microwave, Stove, Washer, Refrigerator |
| Cooling Type | Central Air Conditioning |
| Exterior Finish | Concrete |
| Flooring Type | Laminate |
| Heating Fuel | Natural Gas |
| Heating Type | Forced Air |
| Size Interior | 600 - 699 Ft2 |
| Type | Apartment |
Parking
| Underground | |
| Garage |
Land
| Acreage | No |
Rooms
| Level | Type | Length | Width | Dimensions |
|---|---|---|---|---|
| Flat | Living Room | 3.35 m | 4.08 m | 3.35 m x 4.08 m |
| Flat | Dining Room | 3.35 m | 4.08 m | 3.35 m x 4.08 m |
| Flat | Kitchen | 3.48 m | 2.74 m | 3.48 m x 2.74 m |
| Flat | Primary Bedroom | 3.04 m | 3.04 m | 3.04 m x 3.04 m |
| Flat | Den | 2.74 m | 2.02 m | 2.74 m x 2.02 m |
Contact Us
Contact us for more information
Sundeep Bahl
Salesperson
www.remaxpluscity.com/
14b Harbour Street
Toronto, Ontario M5J 2Y4
(647) 259-8806
(416) 866-8806
Jeff Carr
Salesperson
14b Harbour Street
Toronto, Ontario M5J 2Y4
(647) 259-8806
(416) 866-8806












