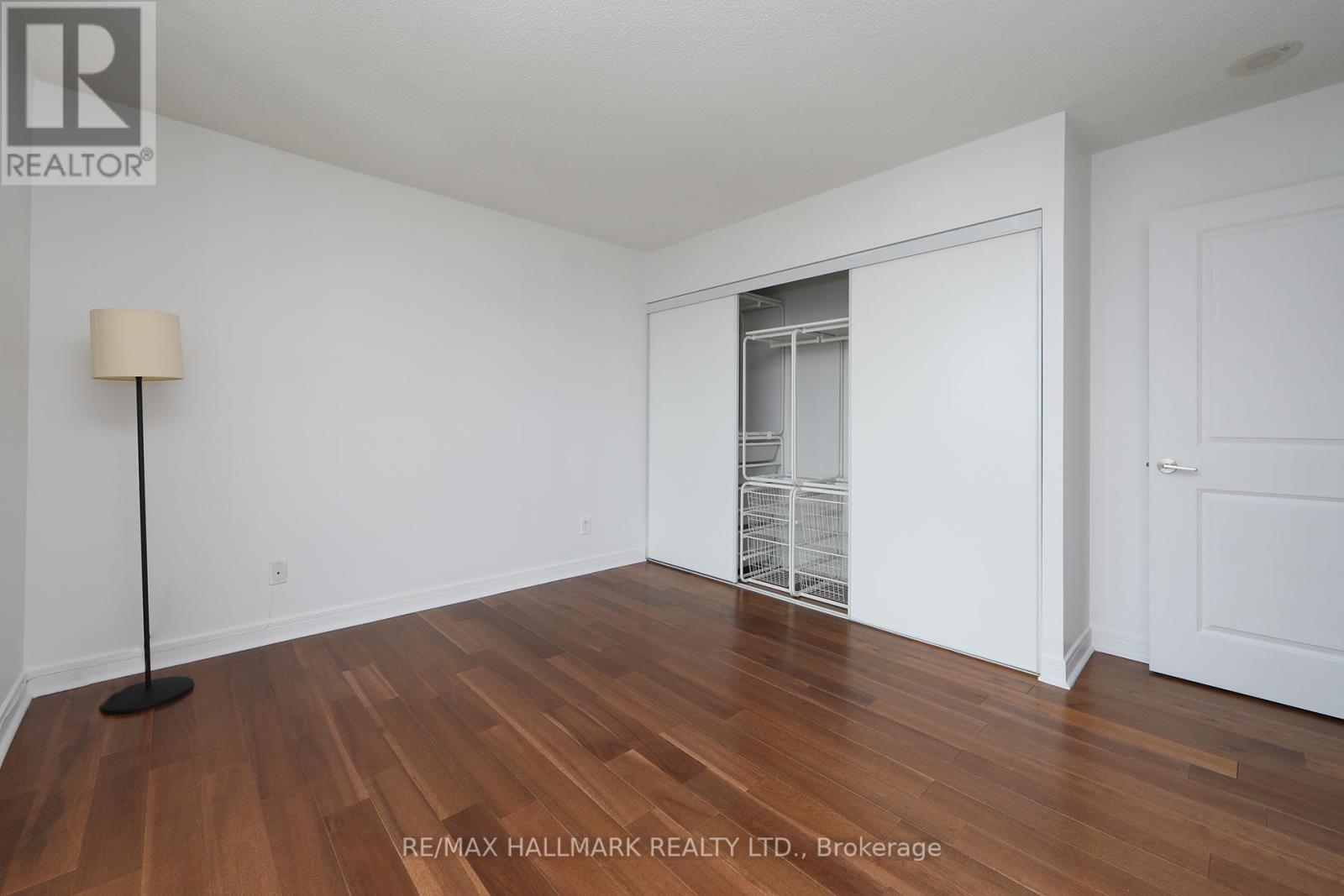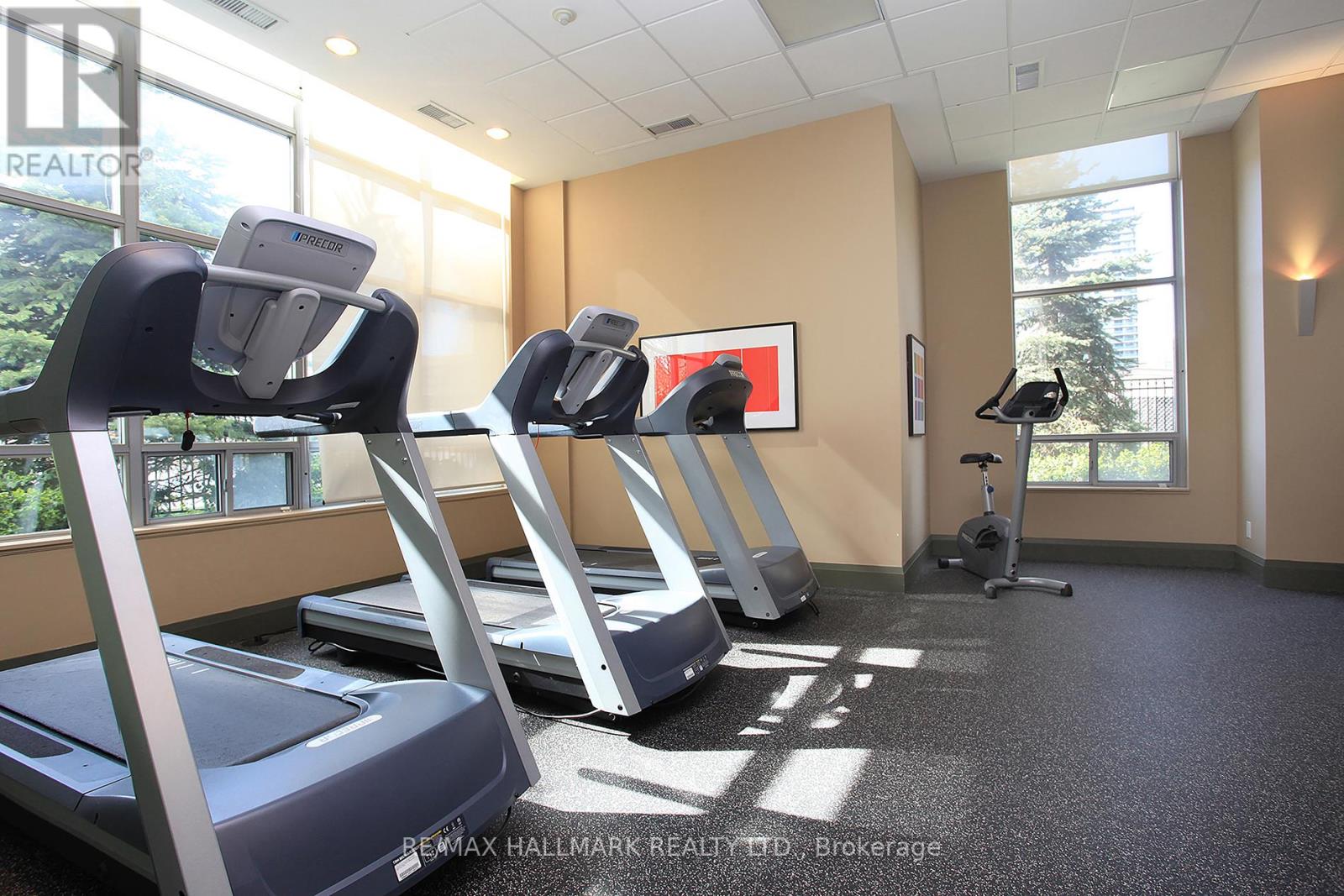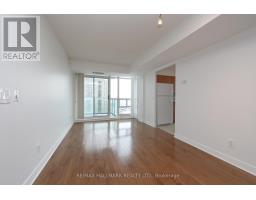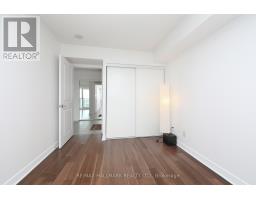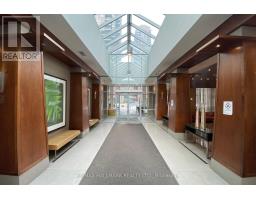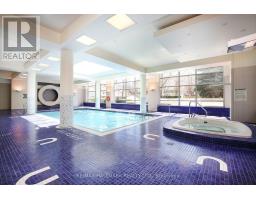1906 - 35 Bales Avenue Toronto, Ontario M2N 7L7
2 Bedroom
1 Bathroom
800 - 899 ft2
Central Air Conditioning
Forced Air
$2,950 Monthly
Immaculate & bright 2 bedroom corner unit in luxury Menkes "Cosmo" Building. High floor with unobstructed north & east views. Almost 800 sq ft. with split bedrooms & functional layout - no wasted space. 1 car underground parking. Steps to both subway lines at Yonge/Sheppard Station, Whole Foods, LCBO, Starbucks, restaurants, parks, playground. Quick access to 401. A++ location. (id:50886)
Property Details
| MLS® Number | C12002769 |
| Property Type | Single Family |
| Community Name | Willowdale East |
| Amenities Near By | Park, Public Transit, Schools |
| Community Features | Pets Not Allowed |
| Features | Balcony |
| Parking Space Total | 1 |
| View Type | View |
Building
| Bathroom Total | 1 |
| Bedrooms Above Ground | 2 |
| Bedrooms Total | 2 |
| Amenities | Security/concierge, Exercise Centre, Recreation Centre, Sauna |
| Cooling Type | Central Air Conditioning |
| Exterior Finish | Concrete |
| Flooring Type | Hardwood, Tile |
| Heating Fuel | Natural Gas |
| Heating Type | Forced Air |
| Size Interior | 800 - 899 Ft2 |
| Type | Apartment |
Parking
| Underground | |
| Garage |
Land
| Acreage | No |
| Land Amenities | Park, Public Transit, Schools |
Rooms
| Level | Type | Length | Width | Dimensions |
|---|---|---|---|---|
| Main Level | Living Room | 5.98 m | 3 m | 5.98 m x 3 m |
| Main Level | Dining Room | 5.98 m | 3 m | 5.98 m x 3 m |
| Main Level | Kitchen | 2.5 m | 2.45 m | 2.5 m x 2.45 m |
| Main Level | Primary Bedroom | 3.96 m | 3.5 m | 3.96 m x 3.5 m |
| Main Level | Bedroom 2 | 3.5 m | 3.05 m | 3.5 m x 3.05 m |
Contact Us
Contact us for more information
Sarah Spegel
Salesperson
www.sarahspegel.com
RE/MAX Hallmark Realty Ltd.
170 Merton St
Toronto, Ontario M4S 1A1
170 Merton St
Toronto, Ontario M4S 1A1
(416) 486-5588
(416) 486-6988










