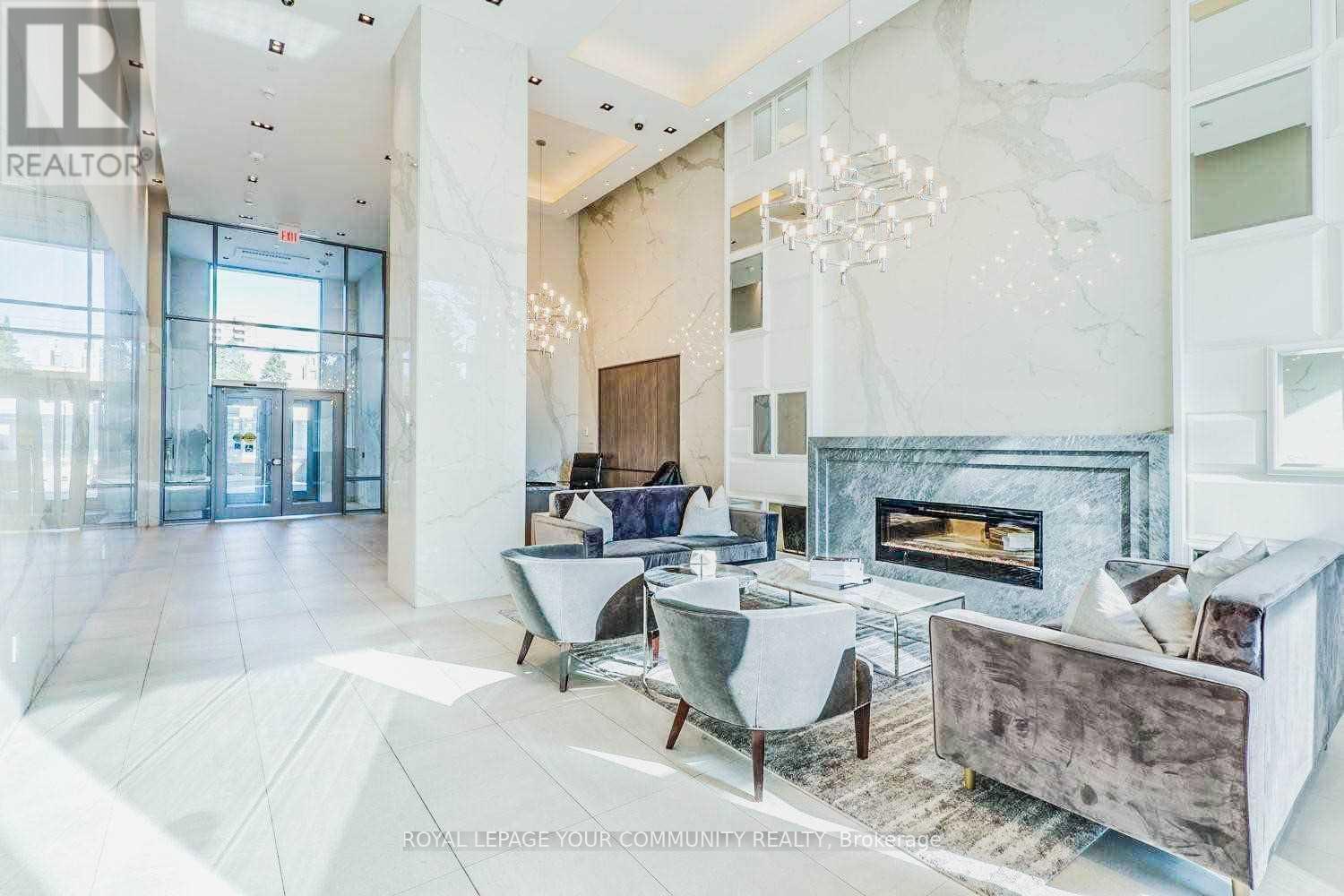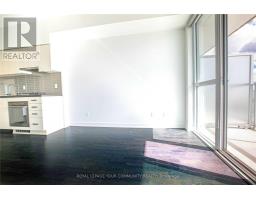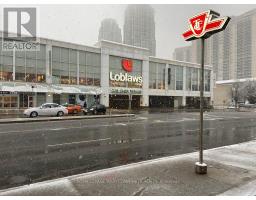1906 - 501 St. Clair Avenue W Toronto, Ontario M5P 0A2
$2,750 Monthly
Discover one of Torontos most stunning residences, set in one of the most affluent neighborhoods in the country. This prestigious 1-bedroom + den unit offers a sun-drenched space with floor-to-ceiling windows that frame awe-inspiring panoramic views of the Toronto skyline and shimmering lake. The versatile den can serve as a second bedroom or a home office, making it perfect for modern living. With soaring 9 ceilings and two walkouts to a large, private balcony equipped with a gas hookup, this home is designed for both relaxation and entertainment.Located just steps from the St. Clair West subway, Wychwood Barns Farmers Market, and an array of trendy restaurants, this prime address also offers access to lush parks, top-rated schools, and the dynamic arts scene. Youll be minutes from the historic Casa Loma and the prestigious Forest Hill Village, surrounded by some of Torontos finest cultural landmarks.Indulge in luxurious amenities, including a rooftop infinity pool, a state-of-the-art gym, and more. Experience upscale urban living in one of the countrys most coveted neighborhoods, where breathtaking views and a vibrant community await you. **** EXTRAS **** Integrated fridge, dishwasher, gourmet kitchen with gas cooktop, terrace with BBQ gas line, microwave, washer/dryer and all ELF and blinds. Parking option available for an additional $100/month. Enjoy the California-style infinity pool! (id:50886)
Property Details
| MLS® Number | C11910245 |
| Property Type | Single Family |
| Community Name | Casa Loma |
| AmenitiesNearBy | Park, Public Transit, Place Of Worship, Schools |
| CommunityFeatures | Pet Restrictions |
| Features | Ravine |
| ParkingSpaceTotal | 1 |
| PoolType | Outdoor Pool |
| ViewType | City View, Lake View, Valley View |
Building
| BathroomTotal | 2 |
| BedroomsAboveGround | 1 |
| BedroomsBelowGround | 1 |
| BedroomsTotal | 2 |
| Amenities | Security/concierge, Exercise Centre, Storage - Locker |
| ArchitecturalStyle | Multi-level |
| CoolingType | Central Air Conditioning |
| ExteriorFinish | Concrete |
| FlooringType | Hardwood |
| HeatingFuel | Natural Gas |
| HeatingType | Forced Air |
| SizeInterior | 599.9954 - 698.9943 Sqft |
Parking
| Underground |
Land
| Acreage | No |
| LandAmenities | Park, Public Transit, Place Of Worship, Schools |
Rooms
| Level | Type | Length | Width | Dimensions |
|---|---|---|---|---|
| Main Level | Living Room | 4.51 m | 3.35 m | 4.51 m x 3.35 m |
| Main Level | Dining Room | 4.51 m | 3.35 m | 4.51 m x 3.35 m |
| Main Level | Kitchen | 4.51 m | 3.35 m | 4.51 m x 3.35 m |
| Main Level | Bedroom | 2.87 m | 3.29 m | 2.87 m x 3.29 m |
| Main Level | Den | 2.13 m | 2.8 m | 2.13 m x 2.8 m |
https://www.realtor.ca/real-estate/27772819/1906-501-st-clair-avenue-w-toronto-casa-loma-casa-loma
Interested?
Contact us for more information
Igor Kounti
Salesperson
187 King Street East
Toronto, Ontario M5A 1J5

























































