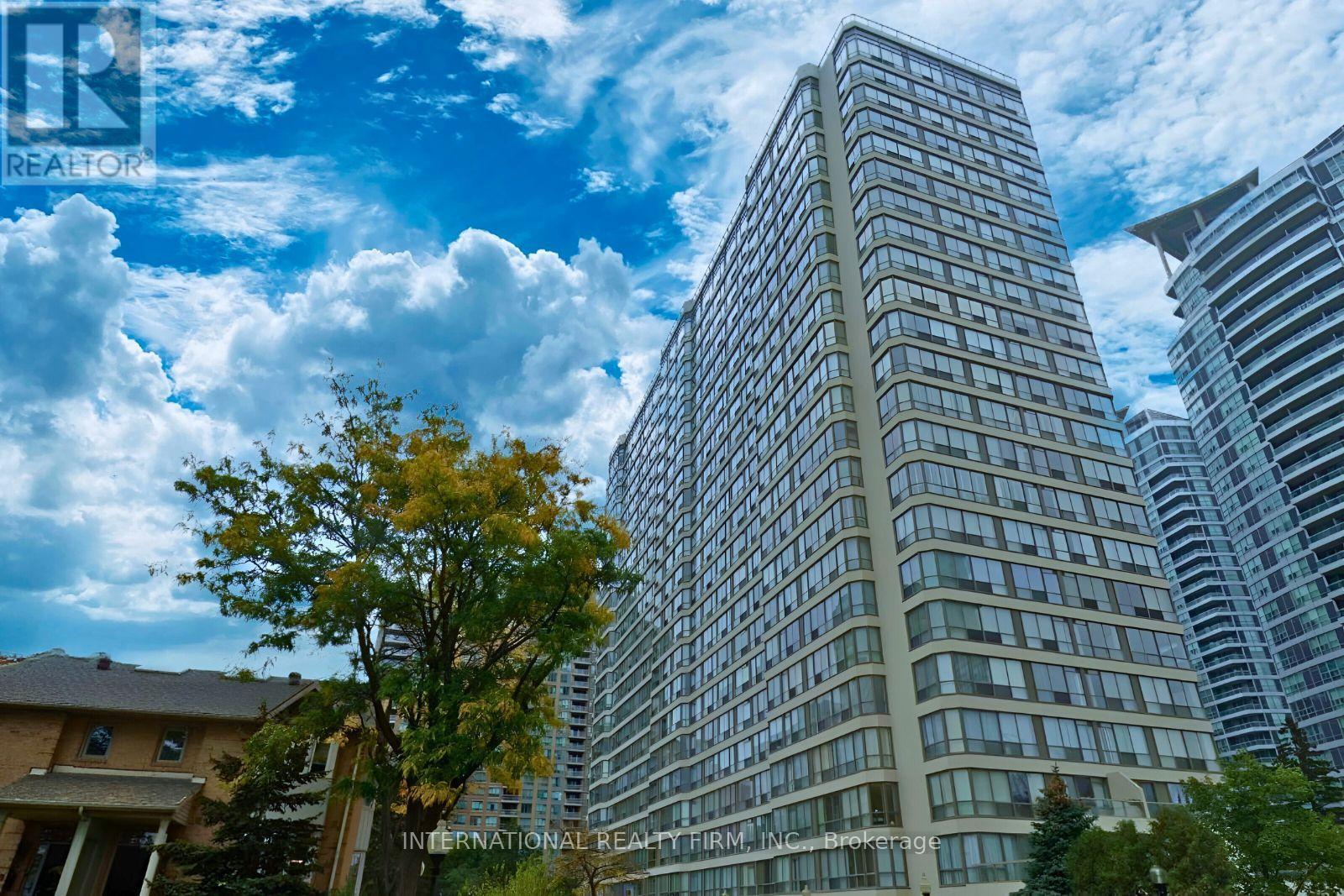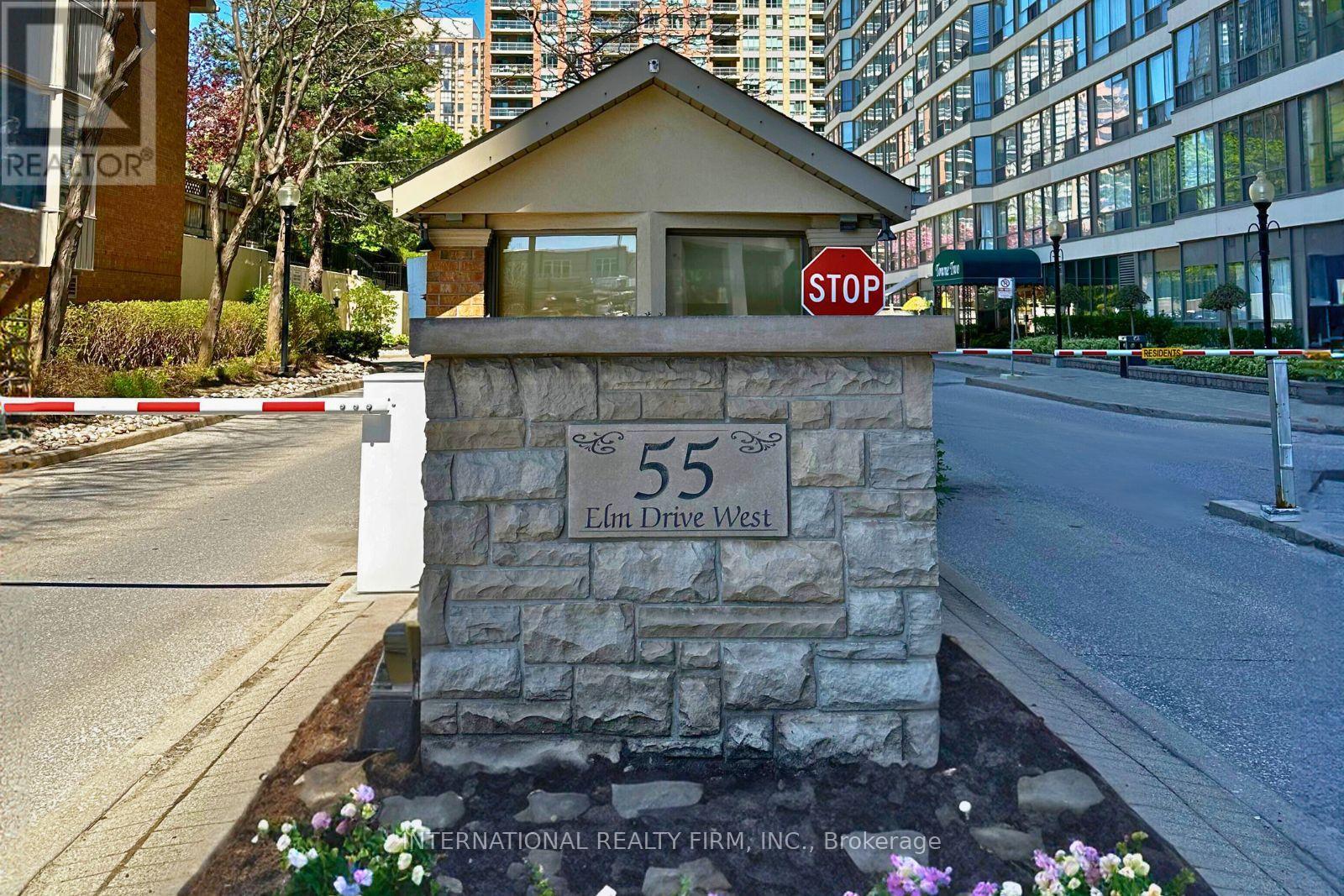1906 - 55 Elm Drive Mississauga, Ontario L5B 3Z3
$495,000Maintenance, Heat, Electricity, Water, Cable TV, Common Area Maintenance, Parking, Insurance
$490.62 Monthly
Maintenance, Heat, Electricity, Water, Cable TV, Common Area Maintenance, Parking, Insurance
$490.62 MonthlyWelcome to Tridel's Elegant Towne Two! Step into this bright, spacious apartment, featuring wall-to-wall windows offering breathtaking views of Toronto's skyline. Enjoy a large kitchen equipped with stainless steel appliances, a breakfast bar, and a cozy eat-in dinette. The master bedroom boasts scenic views and an expansive wall-to-wall closet, while the 4-piece bathroom includes a gorgeous relaxing Jacuzzi. Plus, a rare, convenient laundry and storage room! This top-tier building provides outstanding amenities: pool, terrace, party room, library/theatre, gym, sauna, squash courts, private tennis area, BBQ spots, park, and 24/7 gatehouse security. Tucked in a peaceful area of central Mississauga, this sought-after location is within walking distance of Square One, the upcoming Hurontario LRT, renowned restaurants, parks, trails, the Mississauga Central Library, and Celebration Square. Close to highways, excellent schools, and more! **** EXTRAS **** Monthly maintenance fee includes hydro, water, heat, AC and Cable TV (id:50886)
Property Details
| MLS® Number | W10353386 |
| Property Type | Single Family |
| Community Name | City Centre |
| AmenitiesNearBy | Hospital, Park, Public Transit, Schools |
| CommunityFeatures | Pet Restrictions |
| Features | Carpet Free, In Suite Laundry |
| ParkingSpaceTotal | 1 |
| PoolType | Indoor Pool |
| Structure | Tennis Court |
| ViewType | View |
Building
| BathroomTotal | 1 |
| BedroomsAboveGround | 1 |
| BedroomsTotal | 1 |
| Amenities | Exercise Centre, Recreation Centre, Visitor Parking |
| Appliances | Dishwasher, Dryer, Refrigerator, Stove, Washer, Window Coverings |
| CoolingType | Central Air Conditioning |
| ExteriorFinish | Concrete |
| FireProtection | Security Guard, Monitored Alarm |
| FlooringType | Laminate, Ceramic, Tile |
| HeatingFuel | Natural Gas |
| HeatingType | Forced Air |
| SizeInterior | 499.9955 - 598.9955 Sqft |
| Type | Apartment |
Parking
| Underground |
Land
| Acreage | No |
| LandAmenities | Hospital, Park, Public Transit, Schools |
Rooms
| Level | Type | Length | Width | Dimensions |
|---|---|---|---|---|
| Flat | Living Room | 5.48 m | 3.35 m | 5.48 m x 3.35 m |
| Flat | Dining Room | 5.48 m | 3.35 m | 5.48 m x 3.35 m |
| Flat | Primary Bedroom | 3.35 m | 2.74 m | 3.35 m x 2.74 m |
| Flat | Laundry Room | 2.4 m | 1.14 m | 2.4 m x 1.14 m |
| Other | Kitchen | 2.89 m | 2.43 m | 2.89 m x 2.43 m |
https://www.realtor.ca/real-estate/27607777/1906-55-elm-drive-mississauga-city-centre-city-centre
Interested?
Contact us for more information
Jan Szybalski
Broker
2 Sheppard Avenue East, 20th Floor
Toronto, Ontario M2N 5Y7





















