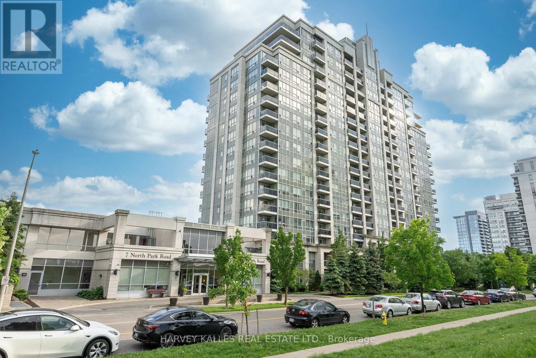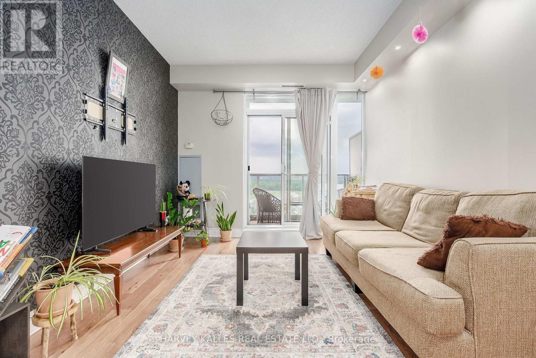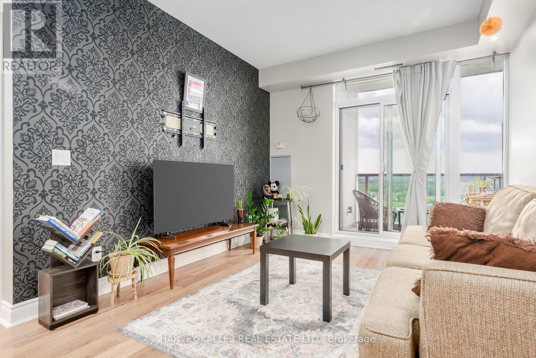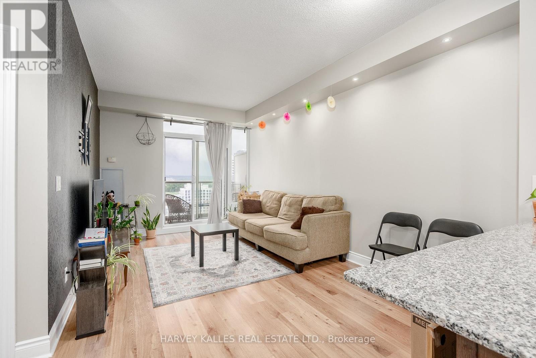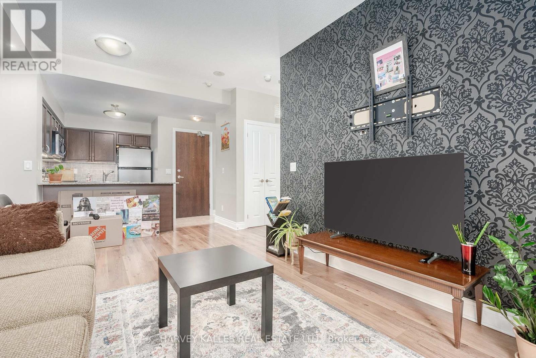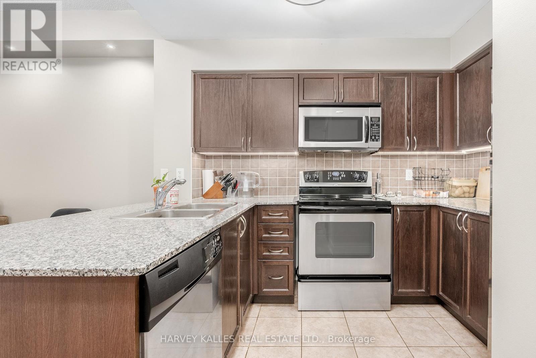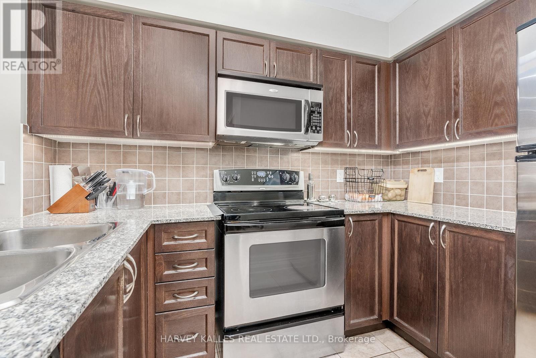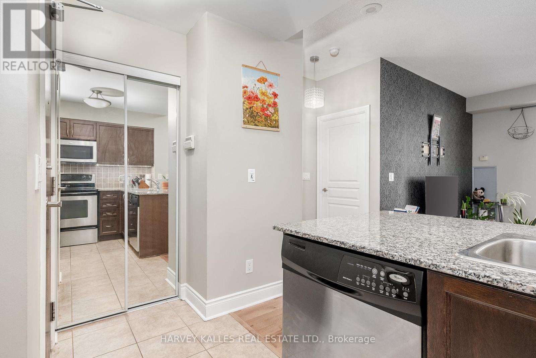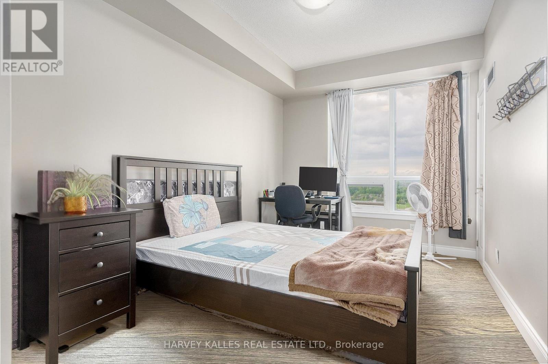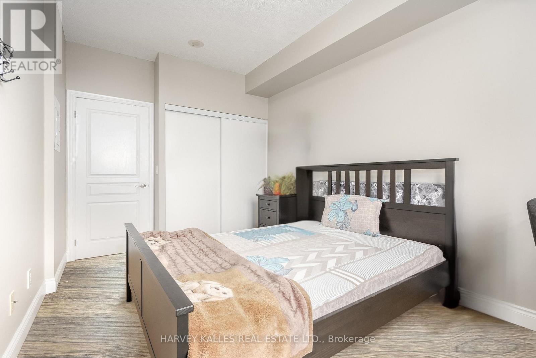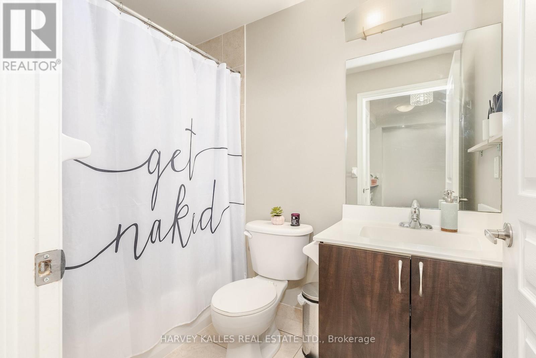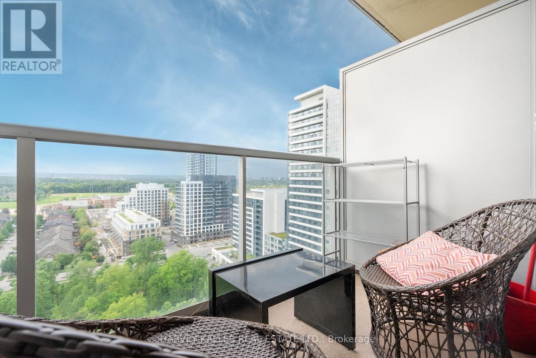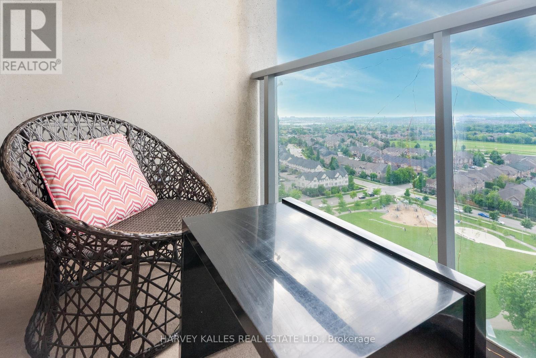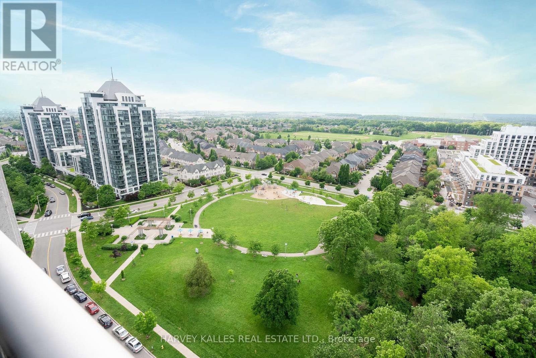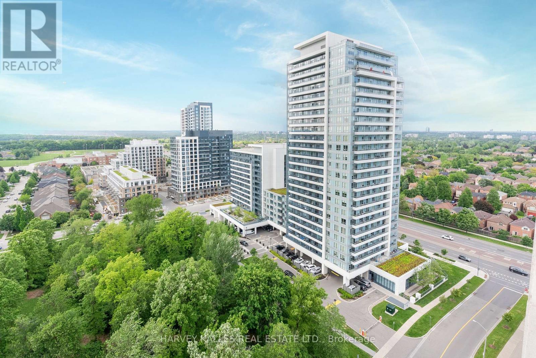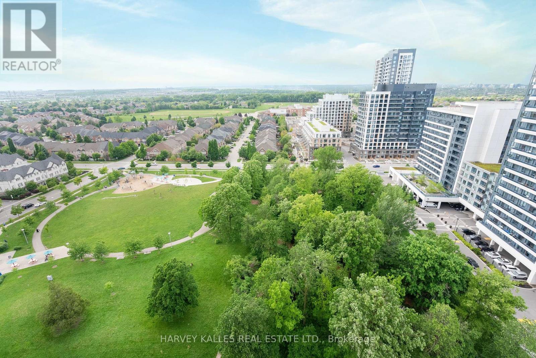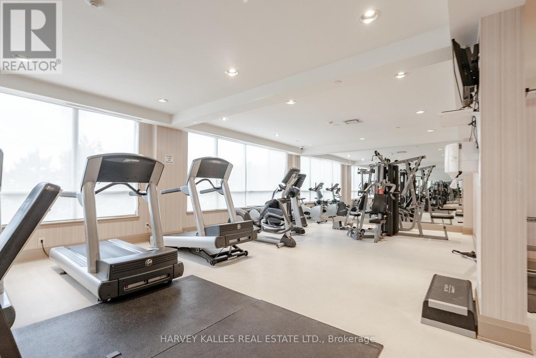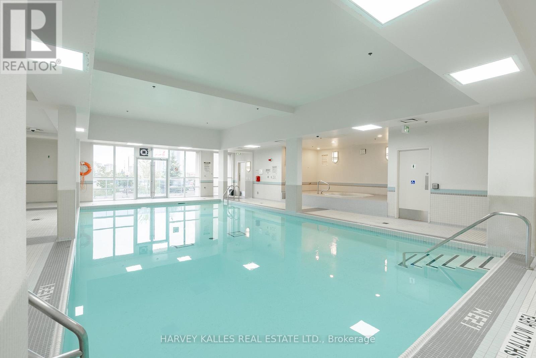1906 - 7 North Park Road Vaughan, Ontario L4J 0C9
$2,100 Monthly
Beautifully maintained and rarely available 1-bedroom suite in the heart of Thornhill, ideal for Triple AAA tenants only. This spacious 570 sq. ft. light-filled, freshly painted condo offers unobstructed, breathtaking 19th floor park views, featuring 9' ceilings, brand new bedroom laminate flooring, an open balcony, and one underground parking space. Tenant pays hydro. A no-smoking residence with exceptional building amenities including a 24-hour concierge, gym, indoor pool, party room, guest suites, sauna, and games room. Conveniently located with easy access to Highways 7/407/400, and just a short walk to Promenade Mall, Disera Village shops and restaurants, Walmart, and nearby parks - a perfect blend of comfort, lifestyle, and convenience. (id:50886)
Property Details
| MLS® Number | N12552792 |
| Property Type | Single Family |
| Community Name | Beverley Glen |
| Amenities Near By | Park, Place Of Worship, Public Transit, Schools |
| Community Features | Pets Allowed With Restrictions |
| Features | Balcony |
| Parking Space Total | 1 |
| Pool Type | Indoor Pool |
| View Type | View |
Building
| Bathroom Total | 1 |
| Bedrooms Above Ground | 1 |
| Bedrooms Total | 1 |
| Amenities | Security/concierge, Recreation Centre, Party Room, Sauna |
| Appliances | Dishwasher, Dryer, Microwave, Oven, Stove, Washer, Window Coverings, Refrigerator |
| Basement Type | None |
| Cooling Type | Central Air Conditioning |
| Exterior Finish | Concrete |
| Flooring Type | Laminate |
| Heating Fuel | Natural Gas |
| Heating Type | Forced Air |
| Size Interior | 500 - 599 Ft2 |
| Type | Apartment |
Parking
| Underground | |
| Garage |
Land
| Acreage | No |
| Land Amenities | Park, Place Of Worship, Public Transit, Schools |
Rooms
| Level | Type | Length | Width | Dimensions |
|---|---|---|---|---|
| Flat | Living Room | 5.43 m | 3.23 m | 5.43 m x 3.23 m |
| Flat | Dining Room | Measurements not available | ||
| Flat | Kitchen | 2.8 m | 2.13 m | 2.8 m x 2.13 m |
| Flat | Primary Bedroom | 4.28 m | 2.8 m | 4.28 m x 2.8 m |
Contact Us
Contact us for more information
Nancy Jo Biderman
Salesperson
(416) 721-6041
www.nancybiderman.com/
www.facebook.com/nancybidermanrealestate
www.linkedin.com/profile/view?id=41183873&trk=nav_responsive_tab_profile
2145 Avenue Road
Toronto, Ontario M5M 4B2
(416) 441-2888
www.harveykalles.com/

