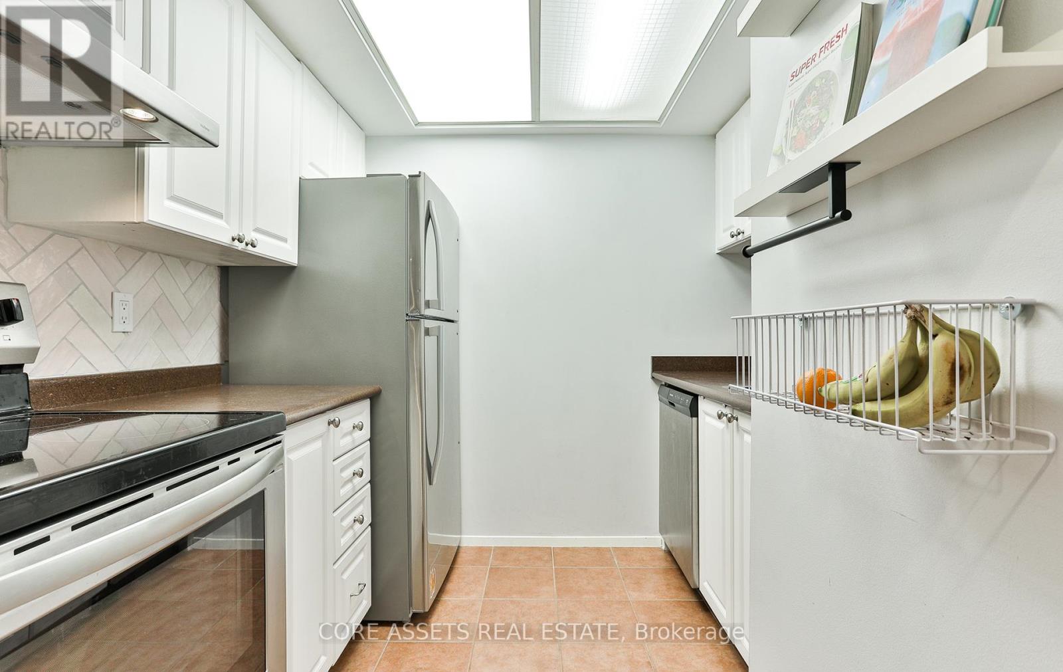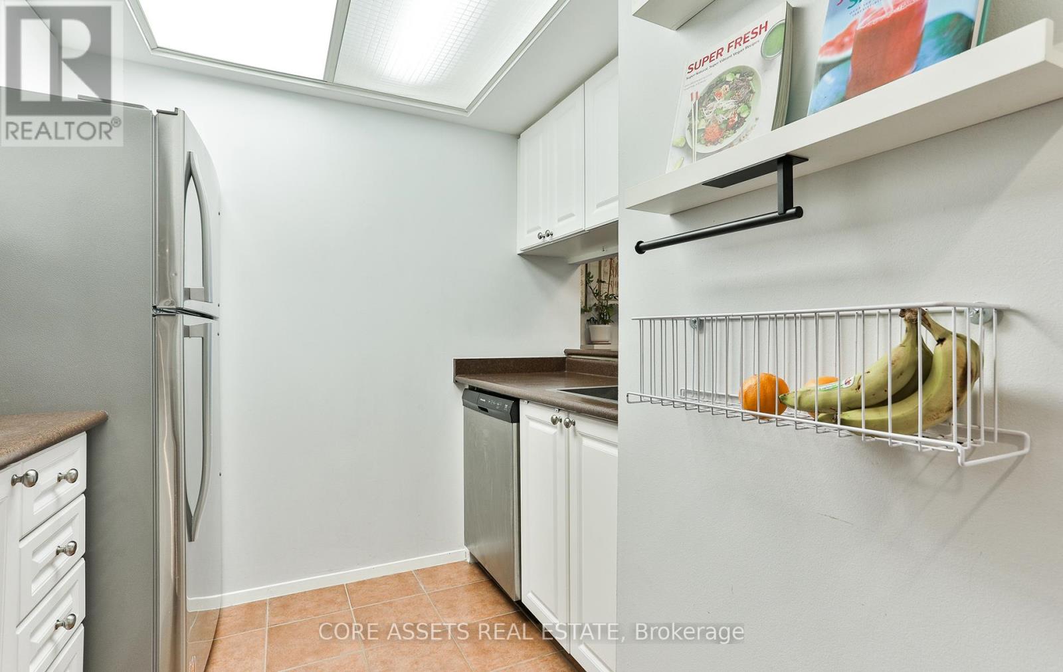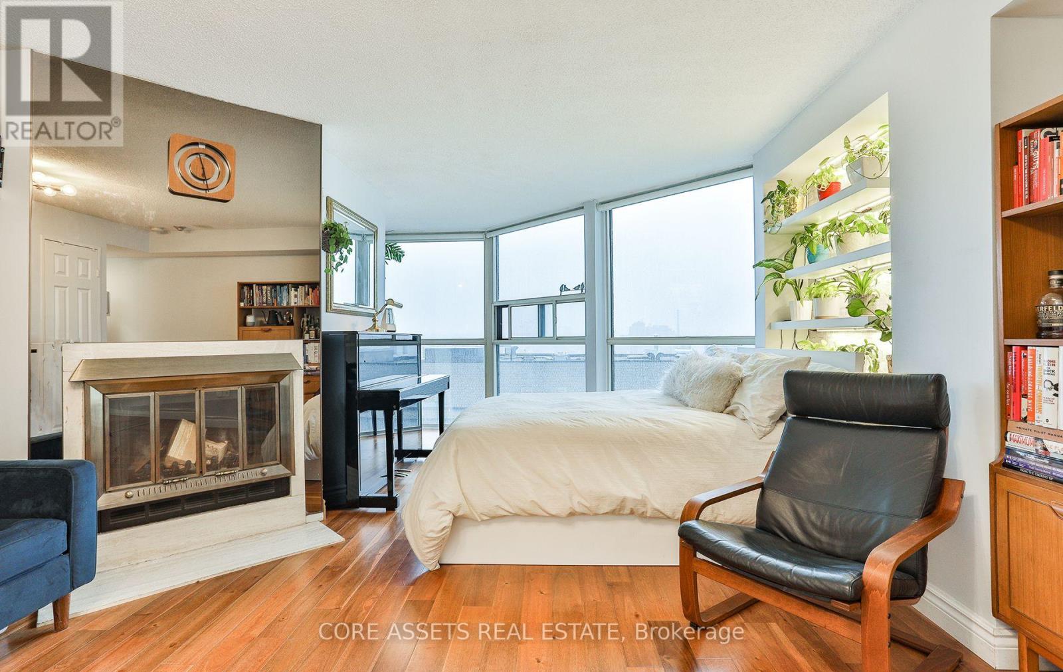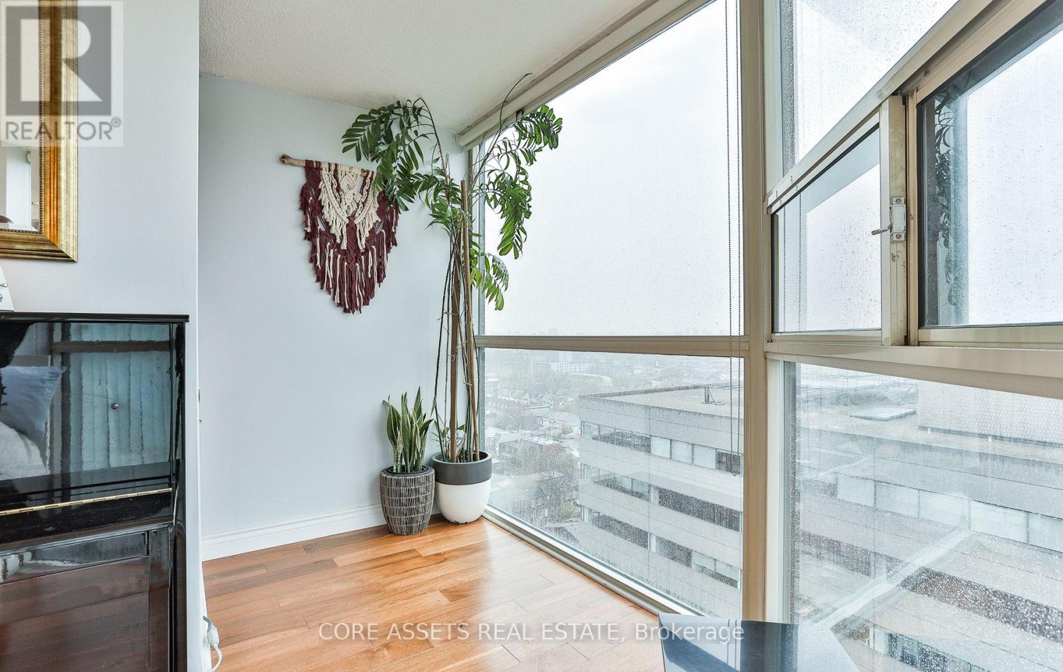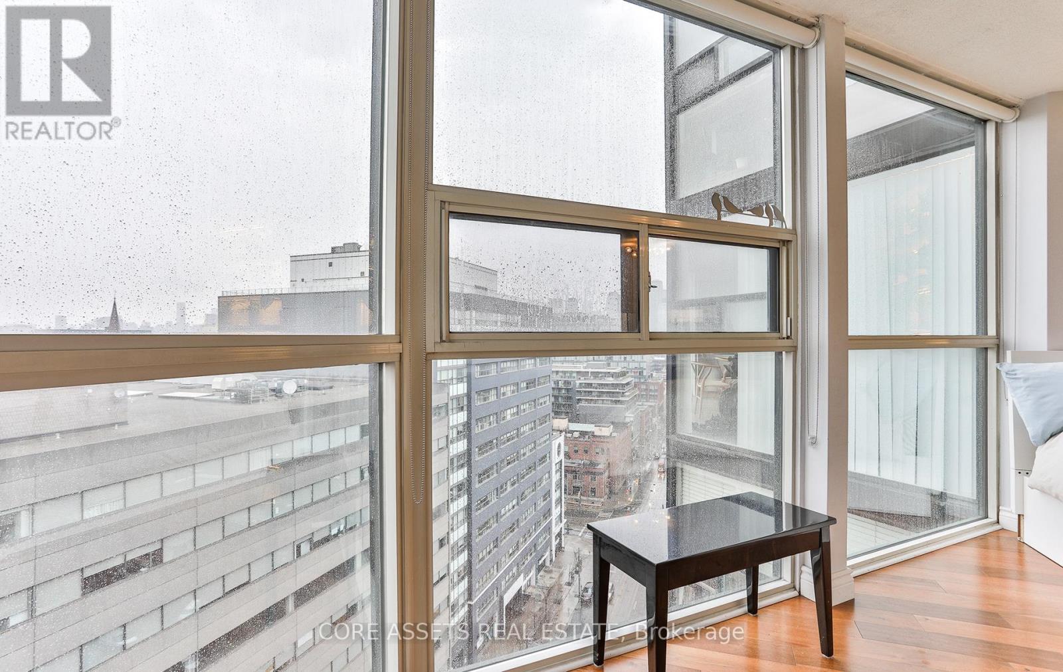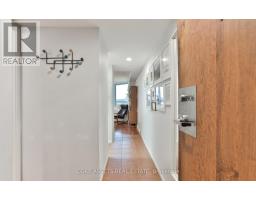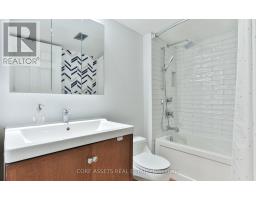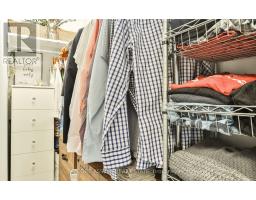1906 - 705 King Street W Toronto, Ontario M5V 2W8
$469,999Maintenance, Common Area Maintenance, Insurance, Water
$436.36 Monthly
Maintenance, Common Area Maintenance, Insurance, Water
$436.36 MonthlyWelcome to your new home! This spacious bachelor condo, spanning 554 square feet, is thoughtfully designed for modern living. Step into a beautifully updated 4-piece bathroom and a sleek, contemporary kitchen equipped with stainless steel appliances, perfect for culinary adventures. The condo offers ample in-suite storage, making organization effortless. Enjoy a cozy evening by the wood-burning fireplace in the generous living area, illuminated by floor-to-ceiling windows that flood the space with natural light. A separate sleeping area adds privacy and comfort to this open layout. Plus, indulge in resort-style amenities that elevate your lifestyle. This condo isn't just a place to live it's a place to thrive. **** EXTRAS **** Lots Of Amenities, Indoor/Outdoor Pool, Sauna, Gym, Squash Courts, Library And 2 Movie Theaters, Lots Of Storage, W/I Closet, Custom Den Area, Wood-Burning Fireplace W/Doors, Neutral Decor, Floor To Ceiling Windows. (id:50886)
Property Details
| MLS® Number | C10419994 |
| Property Type | Single Family |
| Community Name | Niagara |
| CommunityFeatures | Pet Restrictions |
| Features | Laundry- Coin Operated |
| PoolType | Indoor Pool, Outdoor Pool |
| ViewType | City View |
Building
| BathroomTotal | 1 |
| Amenities | Security/concierge, Exercise Centre, Visitor Parking |
| Appliances | Blinds, Dishwasher, Refrigerator, Stove |
| ExteriorFinish | Brick |
| FireplacePresent | Yes |
| FlooringType | Ceramic, Hardwood |
| HeatingType | Heat Pump |
| SizeInterior | 499.9955 - 598.9955 Sqft |
| Type | Apartment |
Parking
| Underground |
Land
| Acreage | No |
Rooms
| Level | Type | Length | Width | Dimensions |
|---|---|---|---|---|
| Ground Level | Kitchen | 7.77 m | 8.46 m | 7.77 m x 8.46 m |
| Ground Level | Living Room | 17.91 m | 14.69 m | 17.91 m x 14.69 m |
| Ground Level | Solarium | 9.97 m | 6.89 m | 9.97 m x 6.89 m |
https://www.realtor.ca/real-estate/27640798/1906-705-king-street-w-toronto-niagara-niagara
Interested?
Contact us for more information
John O'connor
Salesperson
142 King Street East
Toronto, Ontario M5C 1G7







