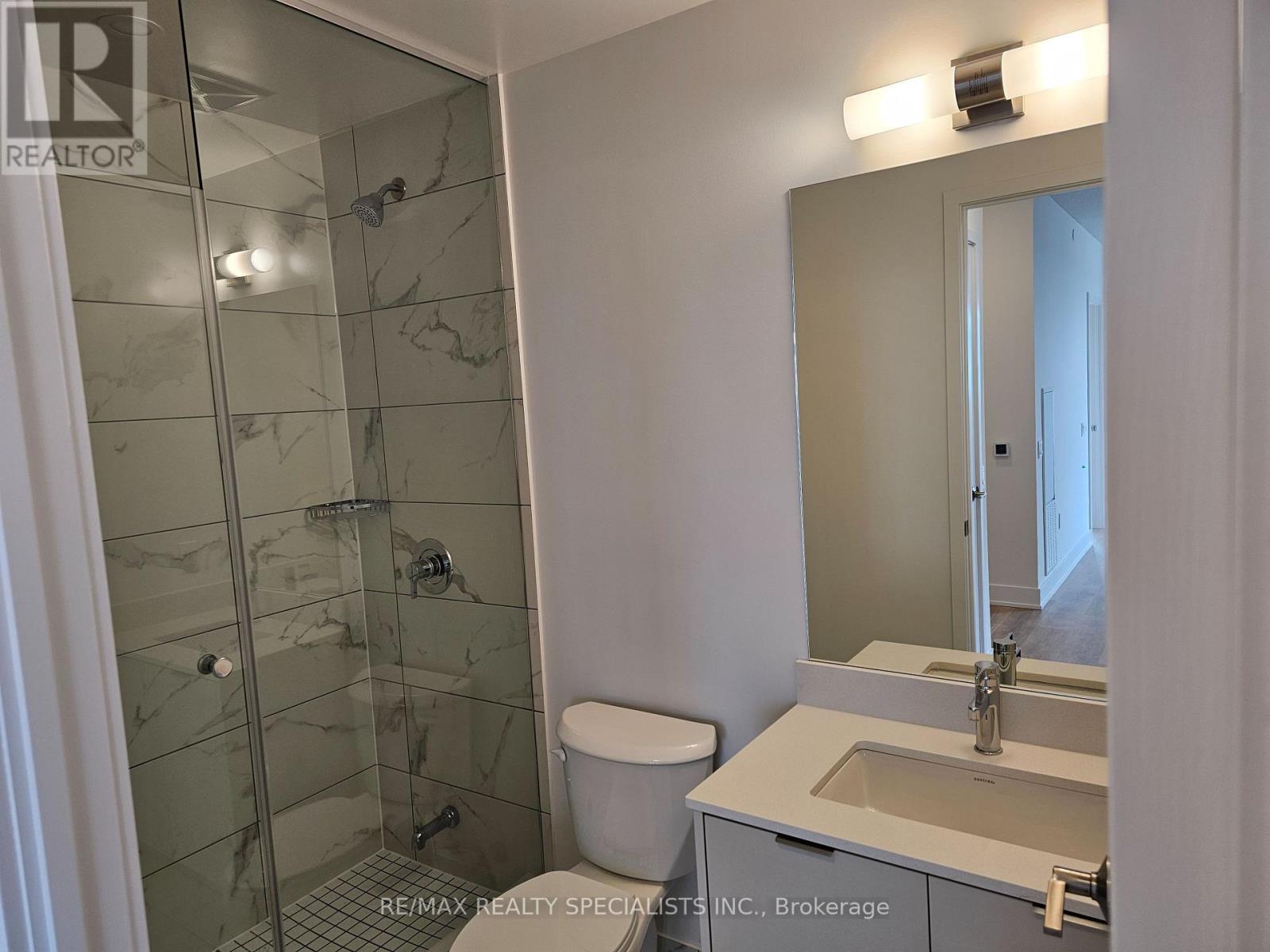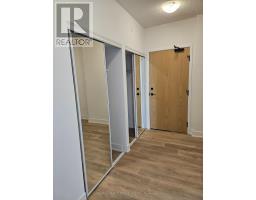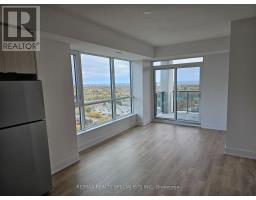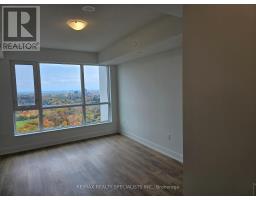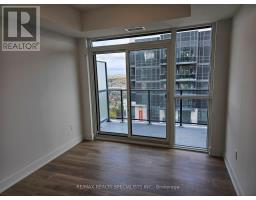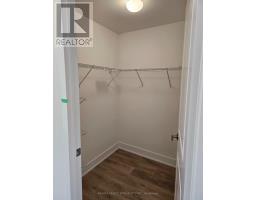1907 - 202 Burnhamthorpe Road E Mississauga, Ontario L5A 4L4
3 Bedroom
2 Bathroom
799.9932 - 898.9921 sqft
Central Air Conditioning
Forced Air
$3,100 Monthly
Welcome to a brand new Keystone Condos by Kaneff. Bright and gorgeous 2 + 1 bedroom corner unit with spectacular views. Den can be converted to an office or a baby room. Premium modern high end finishes with 9' ceilings, open concept kitchen and walk-out to balcony with unobstructed sunrise views. Walk to Square One, close to shopping and transit at doorstep. Minutes to great schools, 403 & QEW. Great shopping, groceries and library. Amazing world class amenities: pool, gym, concierge, visitor parking. DO NOT MISS THIS!! AAA Tenants only. (id:50886)
Property Details
| MLS® Number | W10413056 |
| Property Type | Single Family |
| Community Name | Mississauga Valleys |
| AmenitiesNearBy | Park, Public Transit, Schools |
| CommunityFeatures | Pet Restrictions, Community Centre |
| Features | Balcony |
| ParkingSpaceTotal | 1 |
| ViewType | View |
Building
| BathroomTotal | 2 |
| BedroomsAboveGround | 2 |
| BedroomsBelowGround | 1 |
| BedroomsTotal | 3 |
| Amenities | Security/concierge, Exercise Centre, Party Room, Recreation Centre, Visitor Parking, Storage - Locker |
| CoolingType | Central Air Conditioning |
| ExteriorFinish | Brick, Concrete |
| FlooringType | Laminate, Tile |
| HeatingFuel | Natural Gas |
| HeatingType | Forced Air |
| SizeInterior | 799.9932 - 898.9921 Sqft |
| Type | Apartment |
Parking
| Underground |
Land
| Acreage | No |
| LandAmenities | Park, Public Transit, Schools |
Rooms
| Level | Type | Length | Width | Dimensions |
|---|---|---|---|---|
| Main Level | Living Room | 4.6 m | 5.48 m | 4.6 m x 5.48 m |
| Main Level | Dining Room | 5.48 m | 4.6 m | 5.48 m x 4.6 m |
| Main Level | Kitchen | 2.47 m | 2.32 m | 2.47 m x 2.32 m |
| Main Level | Primary Bedroom | 4.51 m | 3.63 m | 4.51 m x 3.63 m |
| Main Level | Bedroom 2 | 2.78 m | 3.04 m | 2.78 m x 3.04 m |
| Main Level | Den | 2.26 m | 3 m | 2.26 m x 3 m |
| Main Level | Foyer | 0.57 m | 0.58 m | 0.57 m x 0.58 m |
Interested?
Contact us for more information
Themton Irani
Broker
RE/MAX Realty Specialists Inc.
4310 Sherwoodtowne Blvd 200a
Mississauga, Ontario L4Z 4C4
4310 Sherwoodtowne Blvd 200a
Mississauga, Ontario L4Z 4C4













