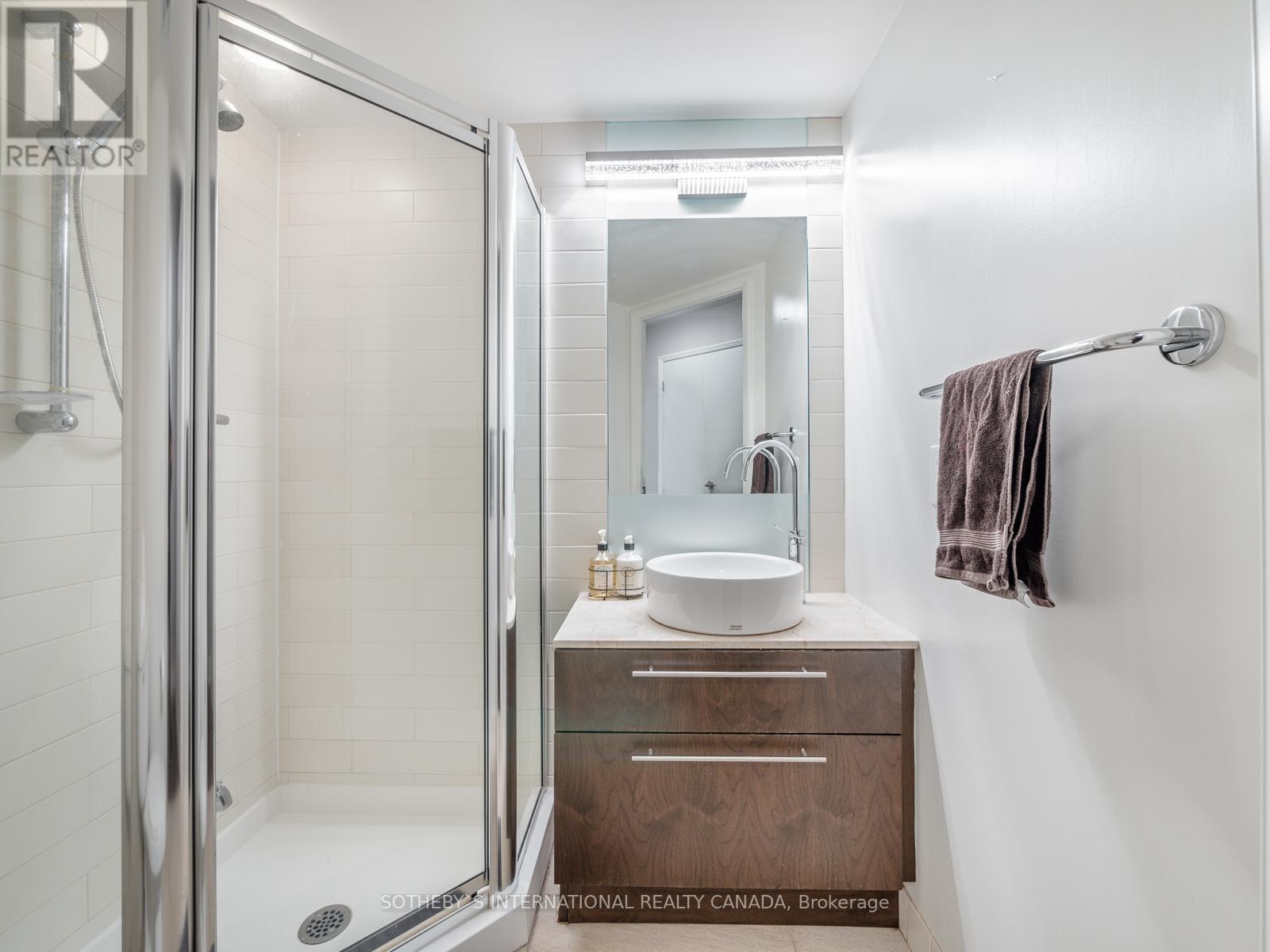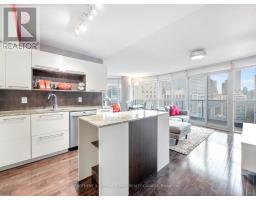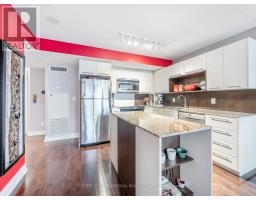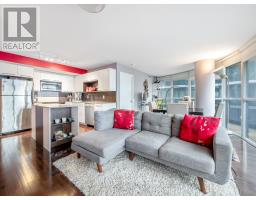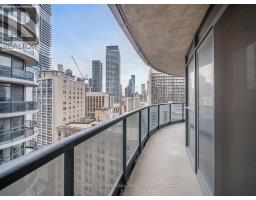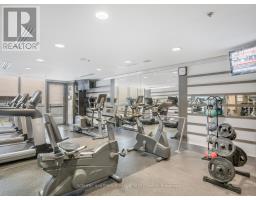1907 - 25 Carlton Street Toronto, Ontario M5B 1L4
$3,750 Monthly
Split Layout 2 Bedroom Corner Suite, 896 Sf. Of Functional Living. Wall-To-Wall Windows & 3 Walk Outs To A Large Wrap around Balcony W/Breath taking City Views! Boasting Superb Amenities Such As Indoor Pool, Concierge, Gym. In The Heart Of The City. Steps To College Subway Station, Streetcars at your door, Loblaws Grocery Store In Historic Maple Leaf Gardens Across The Street. Parks, U Of T, Ryerson, The Eaton Centre & All That Downtown Has To Offer! Unit has been painted a neutral colour since photos were taken. **** EXTRAS **** Water, Heat/Ac Included. S/S Fridge, Stove, newer D/W, B/I Microwave. Newer Stacked Washer/Dryer, All Window Coverings & Electric Light Fixtures. Visitor Parking Available. (id:50886)
Property Details
| MLS® Number | C9506503 |
| Property Type | Single Family |
| Community Name | Church-Yonge Corridor |
| AmenitiesNearBy | Hospital, Public Transit |
| CommunityFeatures | Pet Restrictions |
| Features | Balcony |
| ParkingSpaceTotal | 1 |
| PoolType | Indoor Pool |
Building
| BathroomTotal | 2 |
| BedroomsAboveGround | 2 |
| BedroomsTotal | 2 |
| Amenities | Security/concierge, Exercise Centre, Party Room, Visitor Parking |
| CoolingType | Central Air Conditioning |
| ExteriorFinish | Brick |
| HeatingFuel | Natural Gas |
| HeatingType | Forced Air |
| SizeInterior | 799.9932 - 898.9921 Sqft |
| Type | Apartment |
Parking
| Underground |
Land
| Acreage | No |
| LandAmenities | Hospital, Public Transit |
Rooms
| Level | Type | Length | Width | Dimensions |
|---|---|---|---|---|
| Main Level | Living Room | 3.75 m | 7.41 m | 3.75 m x 7.41 m |
| Main Level | Kitchen | 2.47 m | 2.83 m | 2.47 m x 2.83 m |
| Main Level | Bedroom | 3.69 m | 3.47 m | 3.69 m x 3.47 m |
| Main Level | Bedroom 2 | 2.77 m | 3.63 m | 2.77 m x 3.63 m |
Interested?
Contact us for more information
Ashley Eikerman
Broker
3109 Bloor St West #1
Toronto, Ontario M8X 1E2































