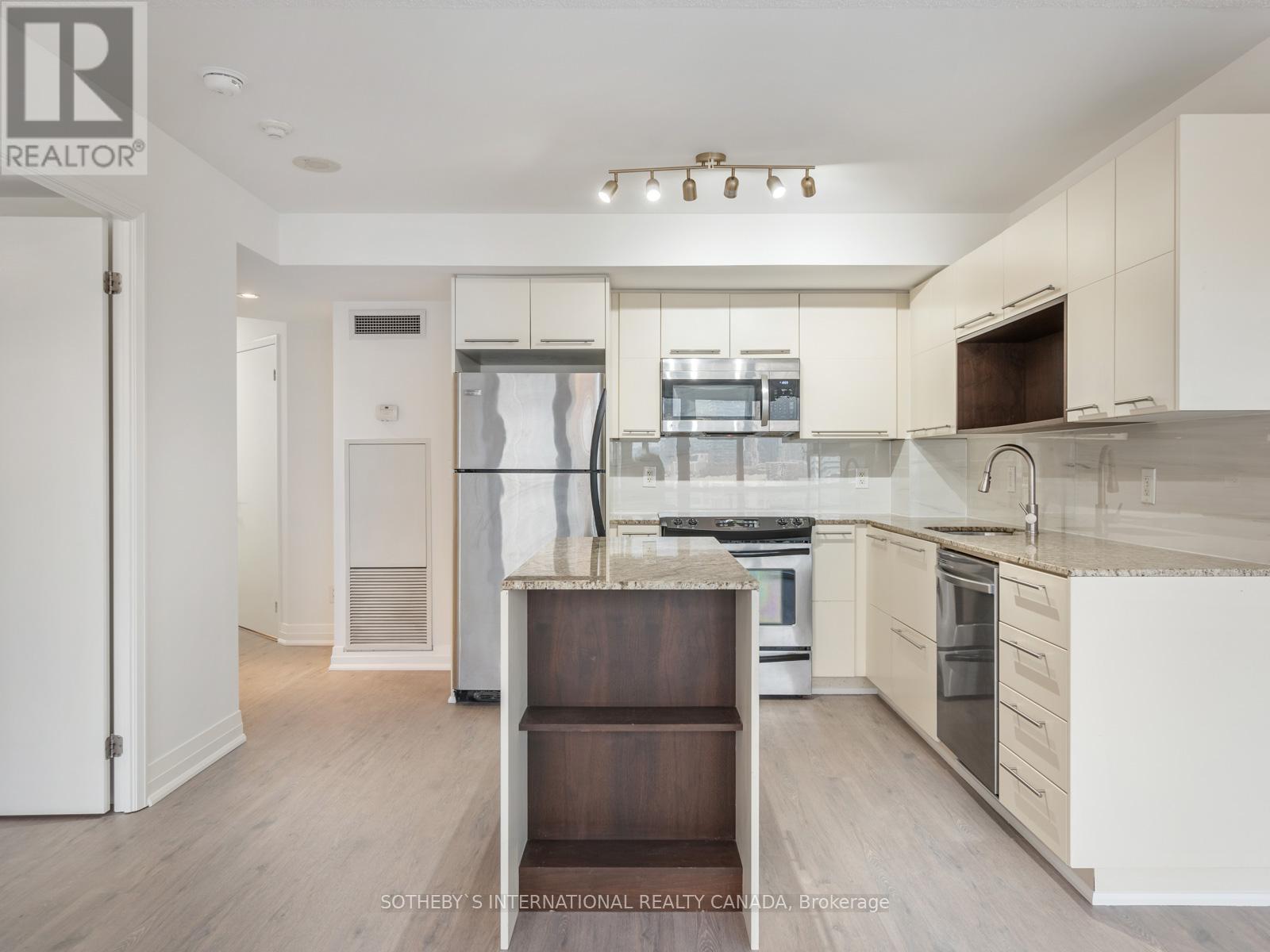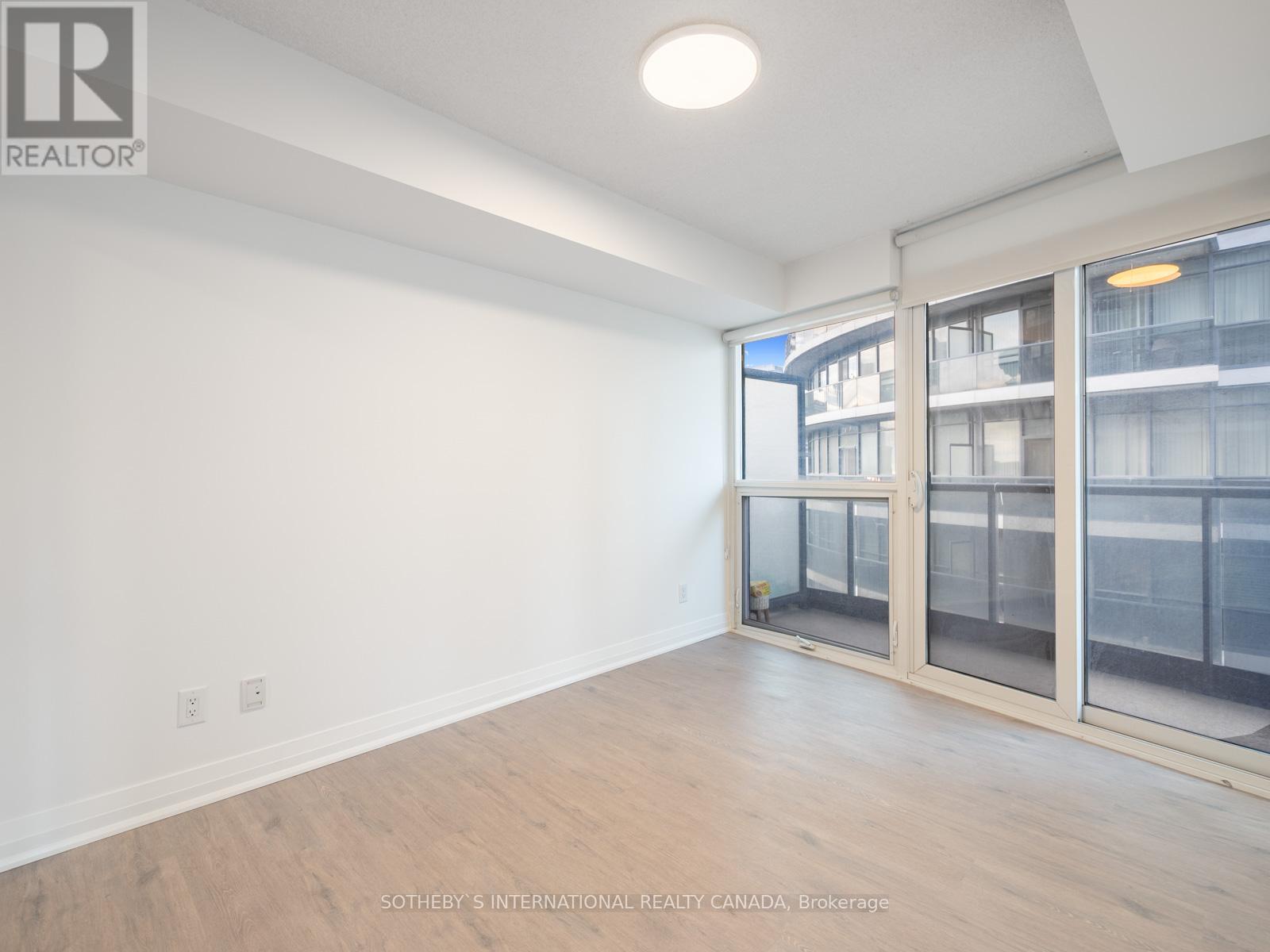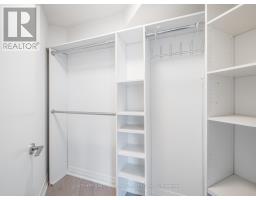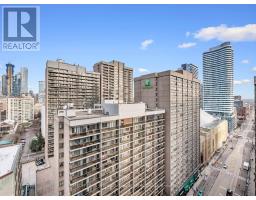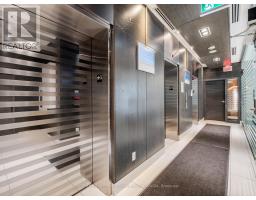1907 - 25 Carlton Street Toronto, Ontario M5B 1L4
$3,500 Monthly
Split Layout 2 Bedroom Corner Suite, 896 Sf. Of Functional Living, Wall-To-Wall Windows & 3 Walk Outs To A Large WraparoundBalcony. Brand new flooring throughout, new vanities & mirrors, freshly painted. Superb Amenities: Indoor Pool, Concierge, Gym. InThe Heart Of The City. Steps To College Subway, streetcars, Loblaws Grocery Store In Historic Maple Leaf Gardens Across TheStreet. Parks, U Of T, Ryerson, The Eaton Centre & All That Downtown Has To Offer! **** EXTRAS **** Water, Heat/Ac Included. S/S Fridge, Stove, D/W, B/I Microwave. Stacked Washer/Dryer, All Window Coverings & Electric LightFixtures. Visitor Parking Available. (id:50886)
Property Details
| MLS® Number | C11904272 |
| Property Type | Single Family |
| Community Name | Church-Yonge Corridor |
| AmenitiesNearBy | Hospital, Public Transit |
| CommunityFeatures | Pet Restrictions |
| Features | Balcony |
| ParkingSpaceTotal | 1 |
| PoolType | Indoor Pool |
Building
| BathroomTotal | 2 |
| BedroomsAboveGround | 2 |
| BedroomsTotal | 2 |
| Amenities | Security/concierge, Exercise Centre, Party Room, Visitor Parking |
| CoolingType | Central Air Conditioning |
| ExteriorFinish | Brick |
| HeatingFuel | Natural Gas |
| HeatingType | Forced Air |
| SizeInterior | 799.9932 - 898.9921 Sqft |
| Type | Apartment |
Parking
| Underground |
Land
| Acreage | No |
| LandAmenities | Hospital, Public Transit |
Rooms
| Level | Type | Length | Width | Dimensions |
|---|---|---|---|---|
| Main Level | Living Room | 3.75 m | 7.41 m | 3.75 m x 7.41 m |
| Main Level | Kitchen | 2.47 m | 2.83 m | 2.47 m x 2.83 m |
| Main Level | Bedroom | 3.69 m | 3.47 m | 3.69 m x 3.47 m |
| Main Level | Bedroom 2 | 2.77 m | 3.63 m | 2.77 m x 3.63 m |
Interested?
Contact us for more information
Ashley Eikerman
Broker
3109 Bloor St West #1
Toronto, Ontario M8X 1E2


