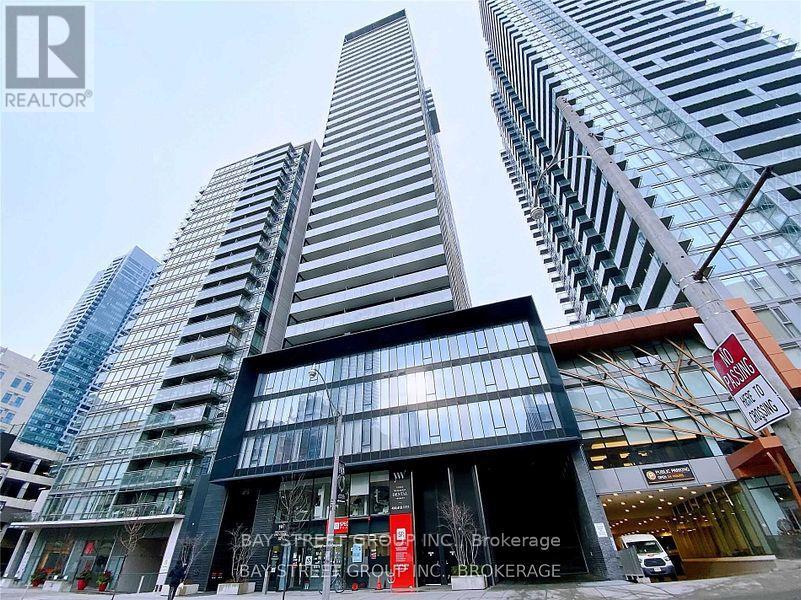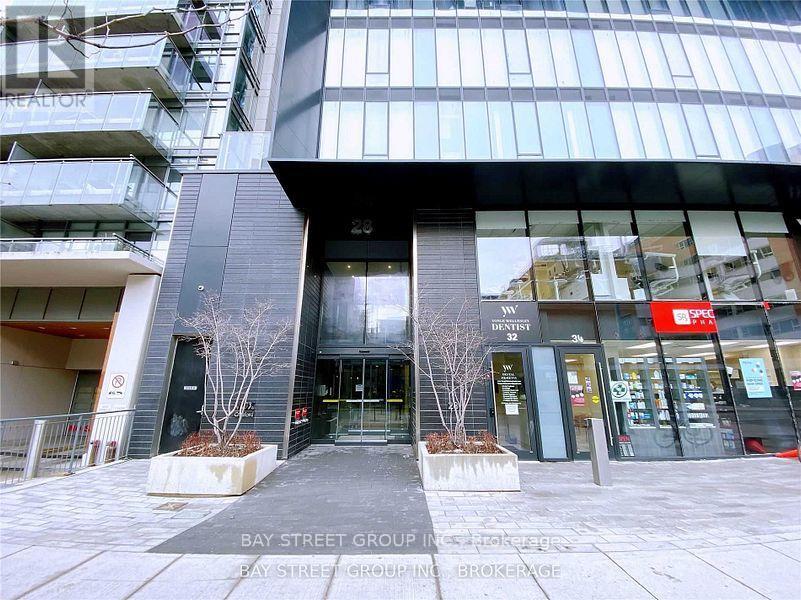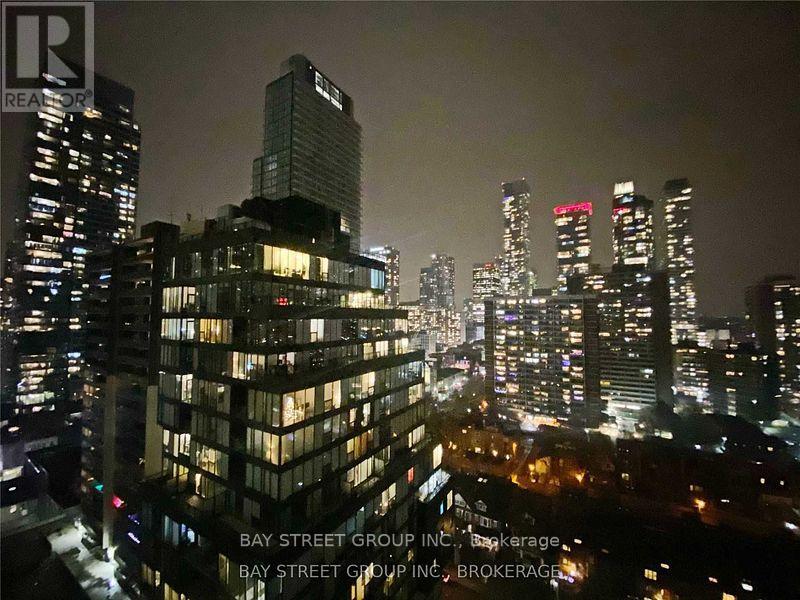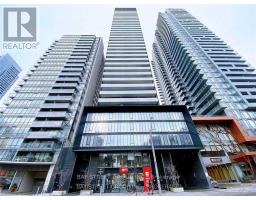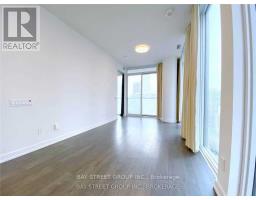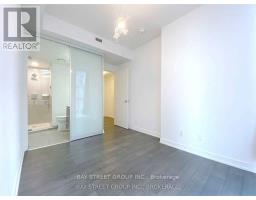1907 - 28 Wellesley Street E Toronto, Ontario M4Y 0C4
2 Bedroom
2 Bathroom
599.9954 - 698.9943 sqft
Central Air Conditioning
Forced Air
$3,280 Monthly
Call This Is Your Home! Luxury Vox Condo In The Heart Of Downtown Toronto!! Next To Wellesley Subway Station. Walking Distance To U Of T & Ryerson University, Hospital & Entertainment District. Transit Score Of 98/100 & Walk Score Of 99/100. Gorgeous View With Modern Finishes, Designer Kitchen With Extended Cabinets, Fitness Room, Party Room, Games Room, Lounge, Bbq Terrace & More. **** EXTRAS **** Integrated Appliances- S/S Stove, S/S Fridge, S/S Dishwasher, Built-In S/S Microwave. In-Suite Stacked Washer And Dryer. High Smooth Ceilings, Hardwood Floor, Kitchen With Backsplash And Fixtures. (id:50886)
Property Details
| MLS® Number | C11912704 |
| Property Type | Single Family |
| Community Name | Church-Yonge Corridor |
| AmenitiesNearBy | Public Transit |
| CommunityFeatures | Pets Not Allowed |
| Features | Balcony, Carpet Free |
| ParkingSpaceTotal | 1 |
Building
| BathroomTotal | 2 |
| BedroomsAboveGround | 2 |
| BedroomsTotal | 2 |
| Amenities | Security/concierge, Storage - Locker |
| CoolingType | Central Air Conditioning |
| ExteriorFinish | Concrete |
| FlooringType | Hardwood |
| HeatingFuel | Natural Gas |
| HeatingType | Forced Air |
| SizeInterior | 599.9954 - 698.9943 Sqft |
| Type | Apartment |
Parking
| Underground |
Land
| Acreage | No |
| LandAmenities | Public Transit |
Rooms
| Level | Type | Length | Width | Dimensions |
|---|---|---|---|---|
| Ground Level | Living Room | 6.17 m | 2.96 m | 6.17 m x 2.96 m |
| Ground Level | Dining Room | 6.17 m | 2.96 m | 6.17 m x 2.96 m |
| Ground Level | Kitchen | 6.17 m | 2.96 m | 6.17 m x 2.96 m |
| Ground Level | Primary Bedroom | 3.38 m | 2.7 m | 3.38 m x 2.7 m |
| Ground Level | Bedroom 2 | 2.43 m | 2.45 m | 2.43 m x 2.45 m |
Interested?
Contact us for more information
Lee Zhang
Broker
Bay Street Group Inc.
8300 Woodbine Ave Ste 500
Markham, Ontario L3R 9Y7
8300 Woodbine Ave Ste 500
Markham, Ontario L3R 9Y7

