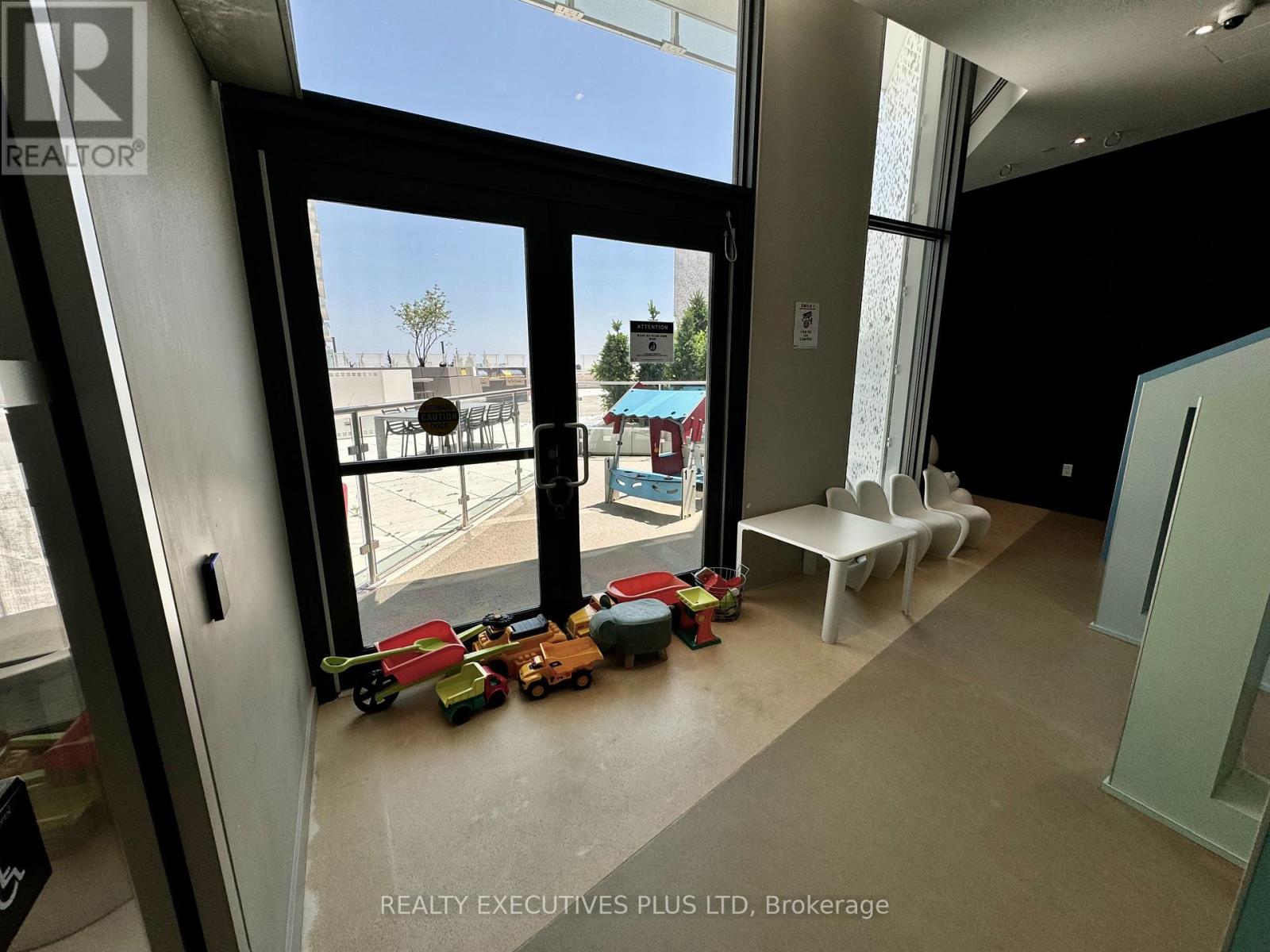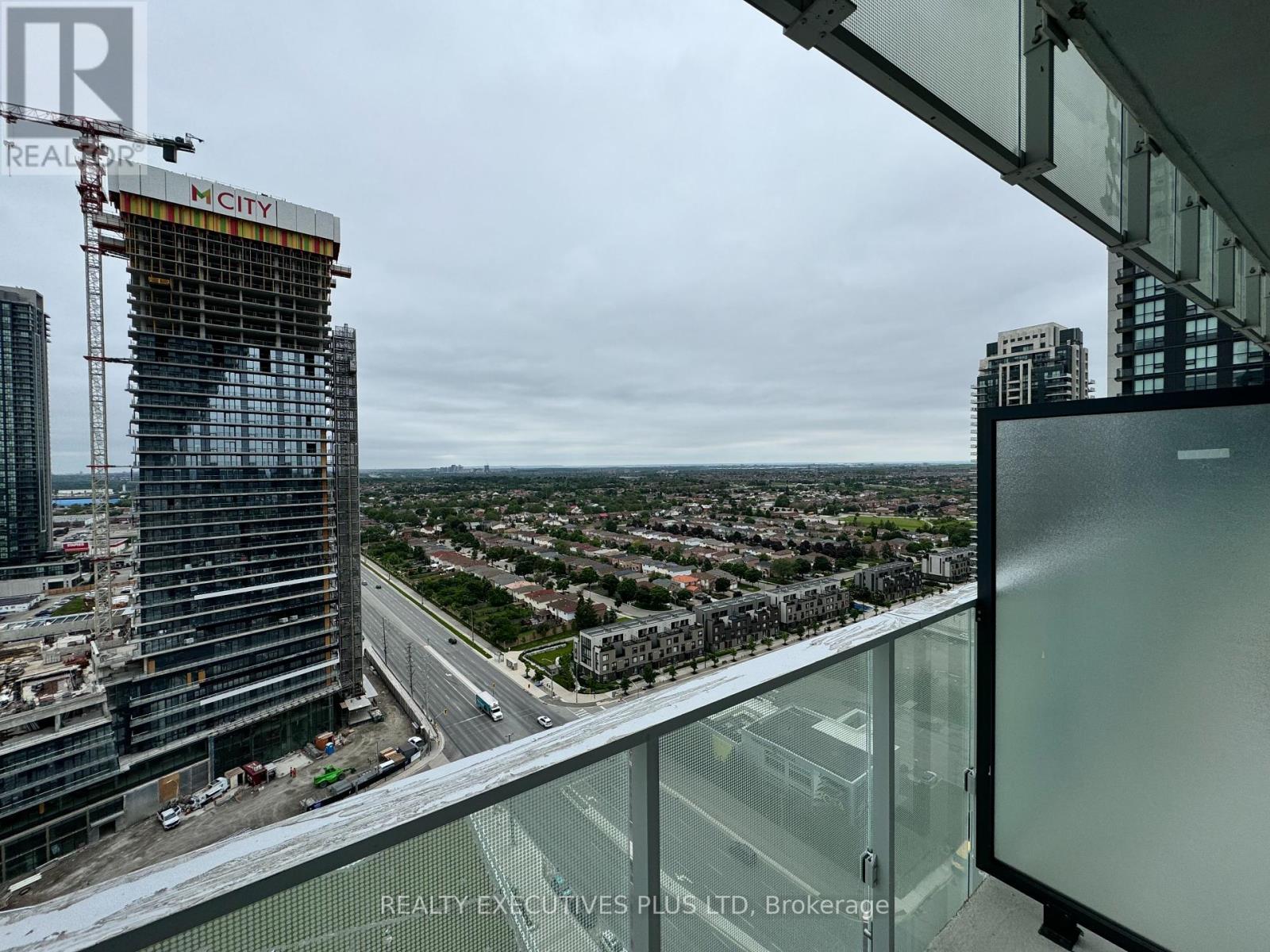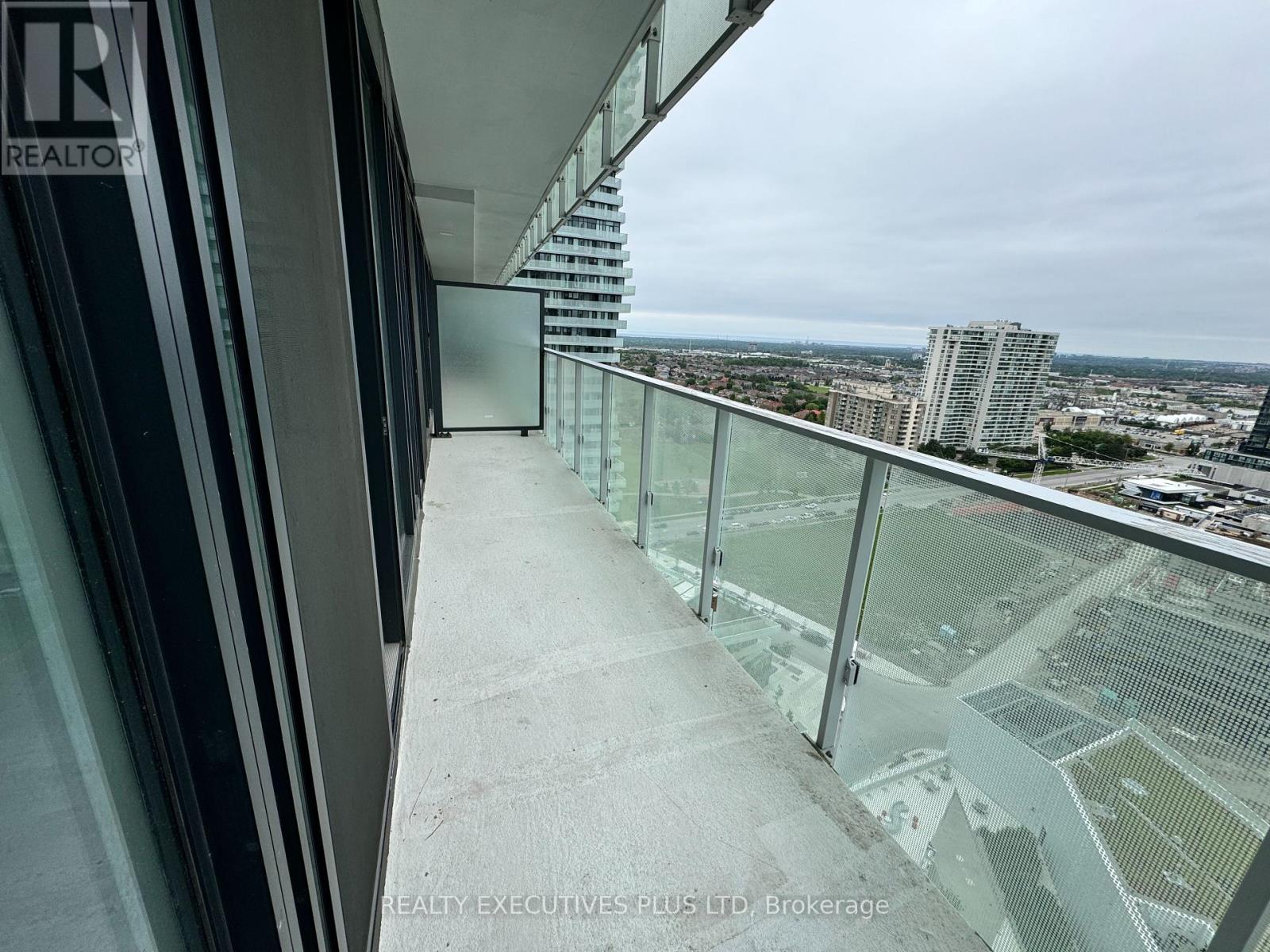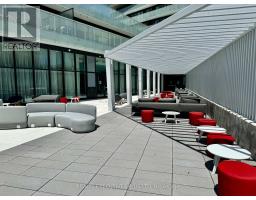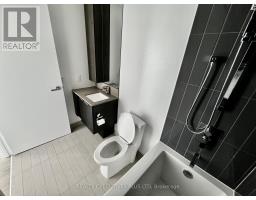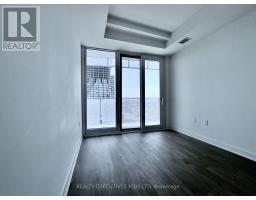1907 - 3900 Confederation Parkway N Mississauga (City Centre), Ontario L5B 0M3
$549,000Maintenance, Common Area Maintenance
$467.21 Monthly
Maintenance, Common Area Maintenance
$467.21 MonthlyM1 City Condos a four-season outdoor amenity space with saltwater pool and poolside umbrellas. BBQ stations, and out door dining, this building gives you the space you can enjoy with friends and family, in the winter, the rooftop pool becomes a skating rink. With a fantastic fitness centre, spinning and yoga studios, you can enjoy your home year round, without the need to drive anywhere. Designed by award-winning Cecconi Simone, each suite has been planned with residents in mind. Open-concept floor plans are efficient and highly livable, with sleek, streamlined kitchens featuring integrated appliances and custom-designed cabinetry, chic colour palettes and finishes, and modern plumbing fixtures. (id:50886)
Property Details
| MLS® Number | W9283268 |
| Property Type | Single Family |
| Community Name | City Centre |
| AmenitiesNearBy | Public Transit, Hospital, Park |
| CommunityFeatures | Pet Restrictions, Community Centre |
| Features | Balcony, In Suite Laundry |
| ParkingSpaceTotal | 1 |
Building
| BathroomTotal | 1 |
| BedroomsAboveGround | 1 |
| BedroomsBelowGround | 1 |
| BedroomsTotal | 2 |
| Amenities | Security/concierge, Exercise Centre, Recreation Centre |
| CoolingType | Central Air Conditioning |
| FireProtection | Security System, Smoke Detectors |
| FlooringType | Vinyl, Tile |
| HeatingFuel | Natural Gas |
| HeatingType | Forced Air |
| Type | Apartment |
Parking
| Underground |
Land
| Acreage | No |
| LandAmenities | Public Transit, Hospital, Park |
Rooms
| Level | Type | Length | Width | Dimensions |
|---|---|---|---|---|
| Main Level | Bedroom | 3 m | 2.7 m | 3 m x 2.7 m |
| Main Level | Bathroom | 1.219 m | 1.524 m | 1.219 m x 1.524 m |
| Main Level | Kitchen | 2.4384 m | 1.219 m | 2.4384 m x 1.219 m |
| Main Level | Den | 2.43 m | 1.524 m | 2.43 m x 1.524 m |
| Main Level | Living Room | 4.8768 m | 3.9624 m | 4.8768 m x 3.9624 m |
Interested?
Contact us for more information
Herbert Hernandez
Salesperson
4310 Sherwoodtowne Blvd 303e
Mississauga, Ontario L4Z 4C4
Joseph Anthony Muscatello
Broker
4310 Sherwoodtowne Blvd 303e
Mississauga, Ontario L4Z 4C4




