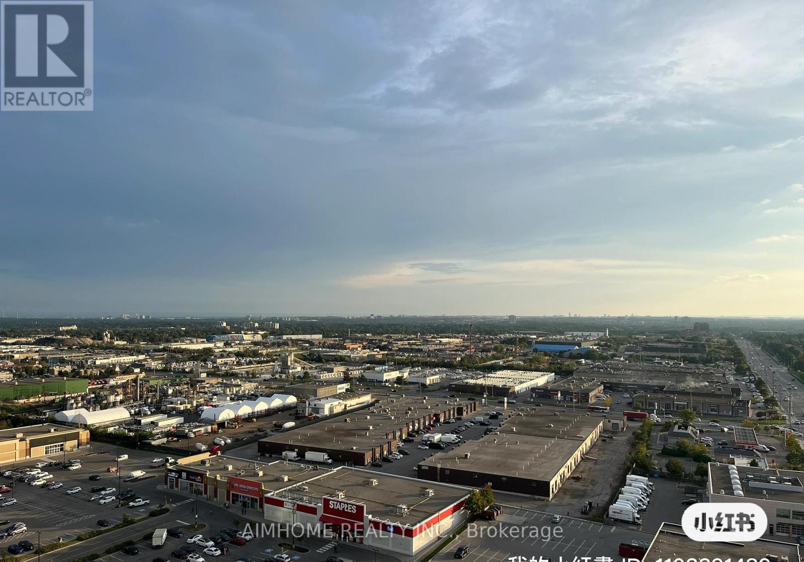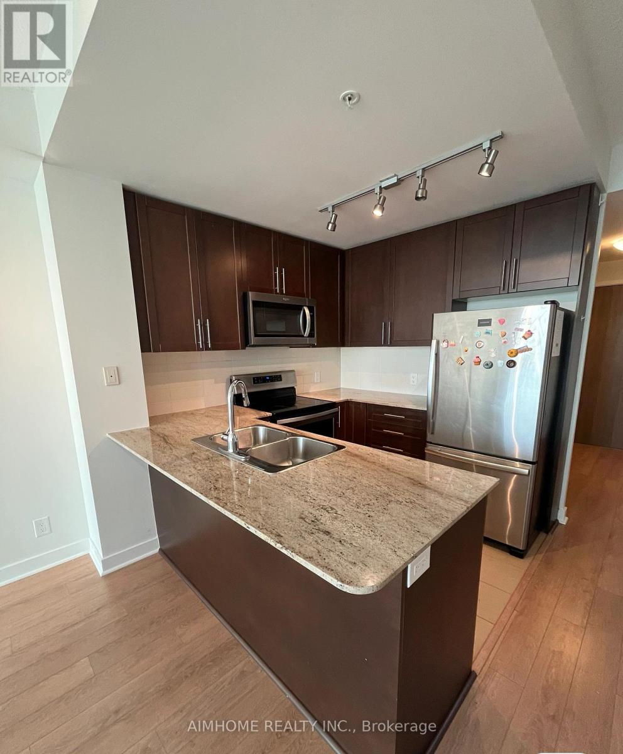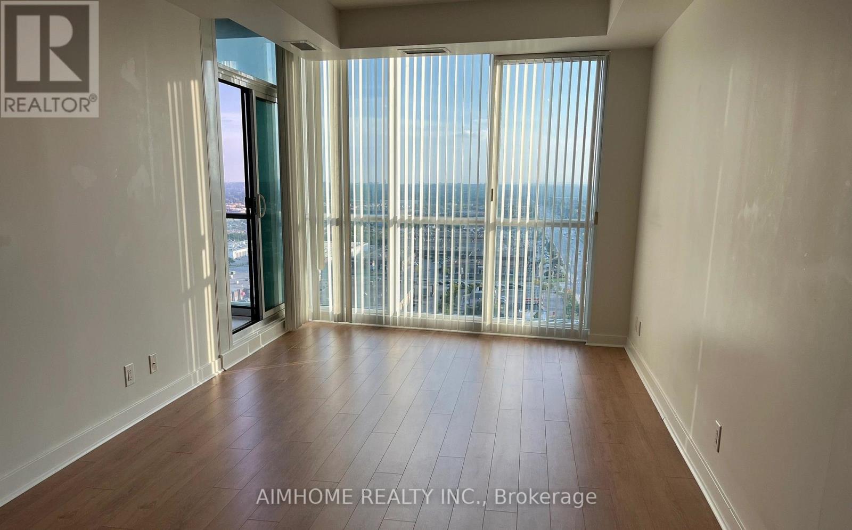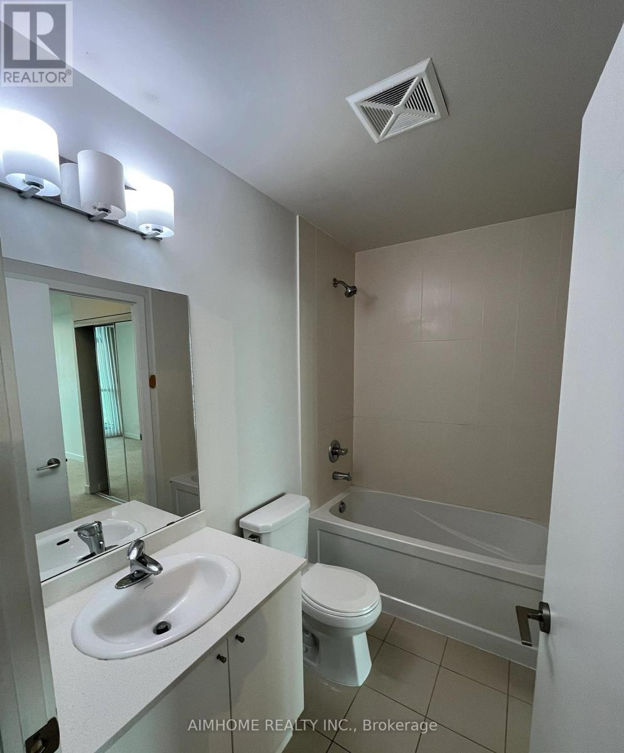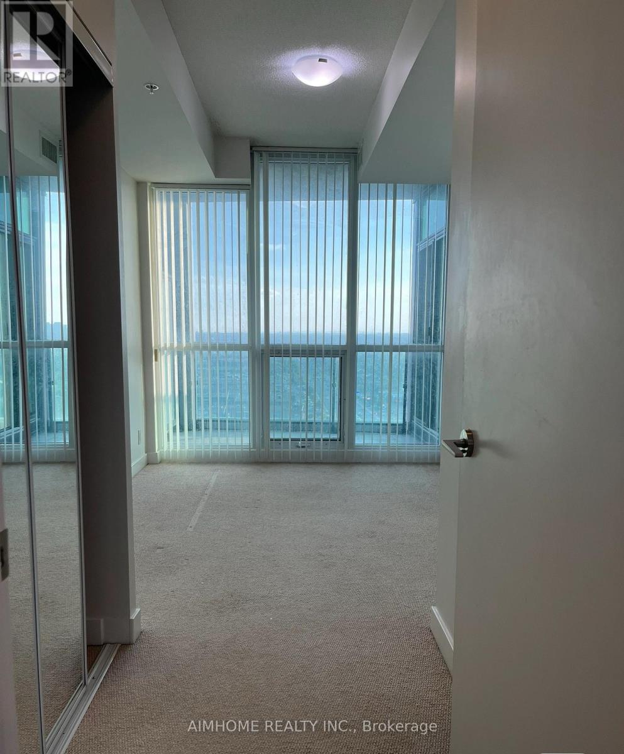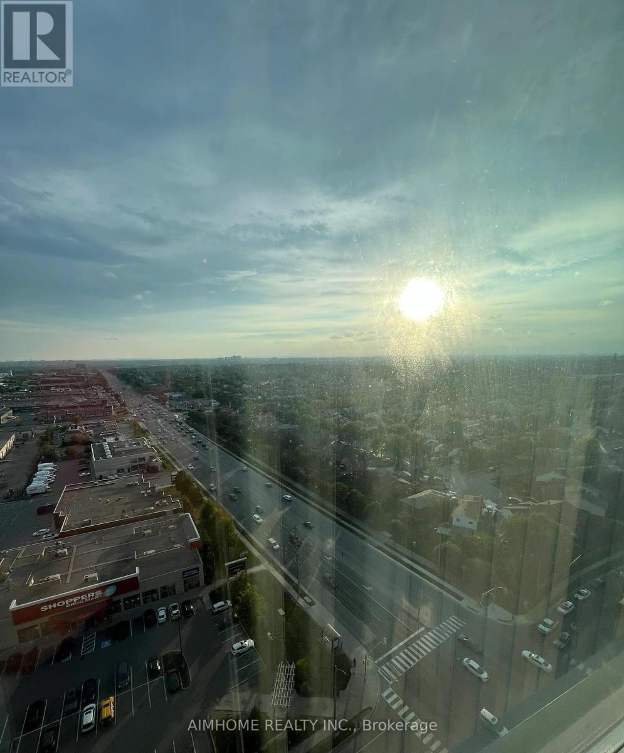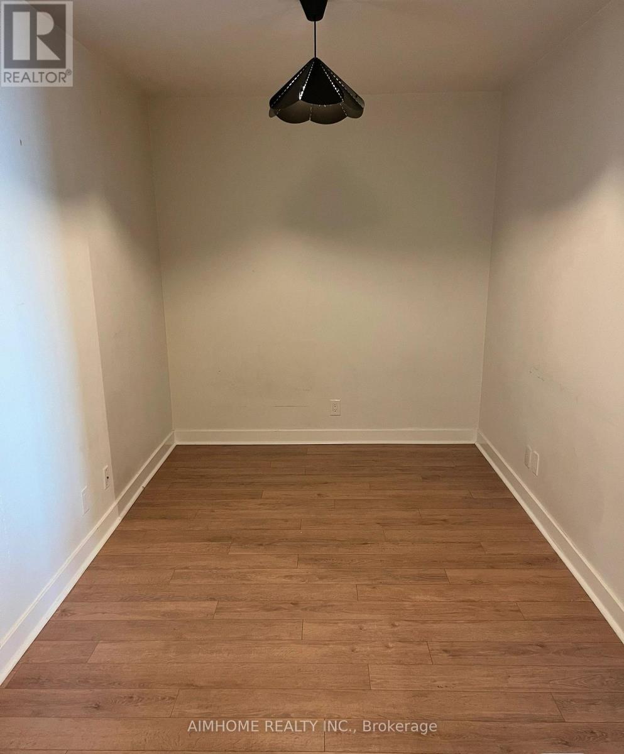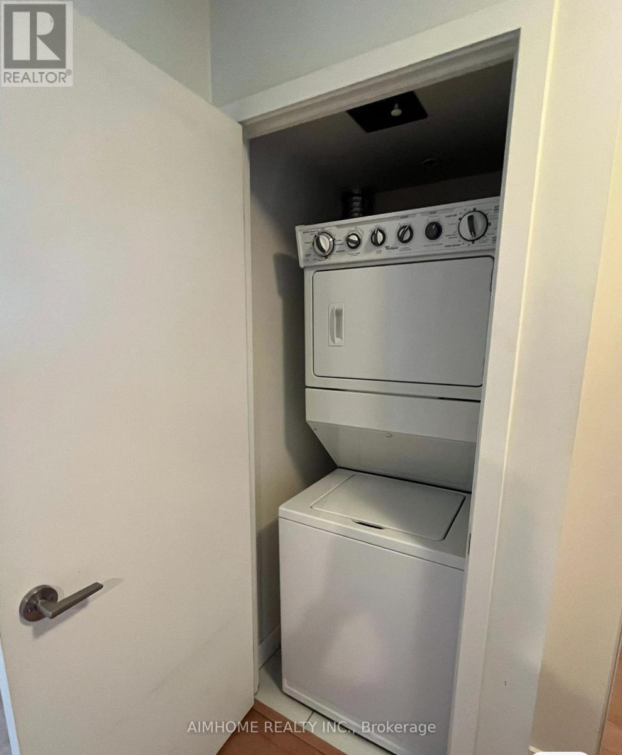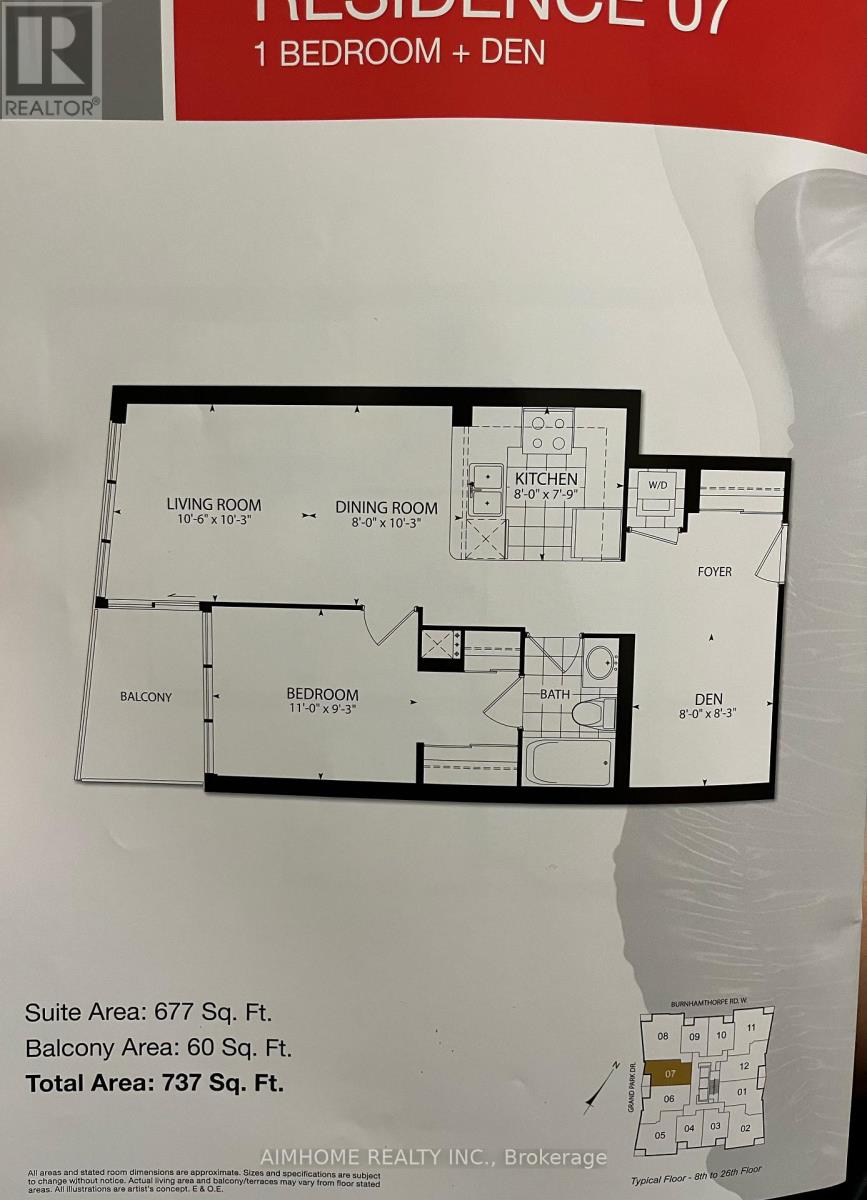1907 - 3985 Grand Park Drive Mississauga, Ontario L5B 0H8
2 Bedroom
1 Bathroom
700 - 799 ft2
Indoor Pool
Central Air Conditioning
Forced Air
$2,450 Monthly
Luxury Condo In The Heart Of Mississauga. Bright And Spacious (737 Sqf) One Bedroom Plus Den. Den Is Ideal For Office Or 2nd Bedroom. Facing South West, Best Sunset View, No Obstacle. Lots Of Sunshine, Granite Counters With Double Sink, Stainless Steel Appliances And Breakfast Bar. Gorgeous 180 Views. Close to UTM, Walk To Sq One, T&T, Steps To Transit & Go, Minutes To Hwy 403 & 401. 24 Hour Concierge, Indoor Pool, Jacuzzi, Gym, Bbq Terrace. (id:50886)
Property Details
| MLS® Number | W12205442 |
| Property Type | Single Family |
| Community Name | City Centre |
| Amenities Near By | Park, Public Transit, Schools |
| Community Features | Pets Not Allowed, Community Centre |
| Features | Balcony |
| Parking Space Total | 1 |
| Pool Type | Indoor Pool |
Building
| Bathroom Total | 1 |
| Bedrooms Above Ground | 1 |
| Bedrooms Below Ground | 1 |
| Bedrooms Total | 2 |
| Amenities | Security/concierge, Exercise Centre, Party Room, Storage - Locker |
| Cooling Type | Central Air Conditioning |
| Exterior Finish | Brick |
| Flooring Type | Laminate, Carpeted |
| Heating Fuel | Natural Gas |
| Heating Type | Forced Air |
| Size Interior | 700 - 799 Ft2 |
| Type | Apartment |
Parking
| Underground | |
| Garage |
Land
| Acreage | No |
| Land Amenities | Park, Public Transit, Schools |
Rooms
| Level | Type | Length | Width | Dimensions |
|---|---|---|---|---|
| Main Level | Kitchen | 3.03 m | 2.74 m | 3.03 m x 2.74 m |
| Main Level | Living Room | 5.37 m | 3.11 m | 5.37 m x 3.11 m |
| Main Level | Dining Room | 5.37 m | 3.11 m | 5.37 m x 3.11 m |
| Main Level | Bedroom | 4.99 m | 2.79 m | 4.99 m x 2.79 m |
| Main Level | Den | 4.05 m | 2.45 m | 4.05 m x 2.45 m |
Contact Us
Contact us for more information
Eddy Yao
Salesperson
Aimhome Realty Inc.
2175 Sheppard Ave E. Suite 106
Toronto, Ontario M2J 1W8
2175 Sheppard Ave E. Suite 106
Toronto, Ontario M2J 1W8
(416) 490-0880
(416) 490-8850
www.aimhomerealty.ca/

