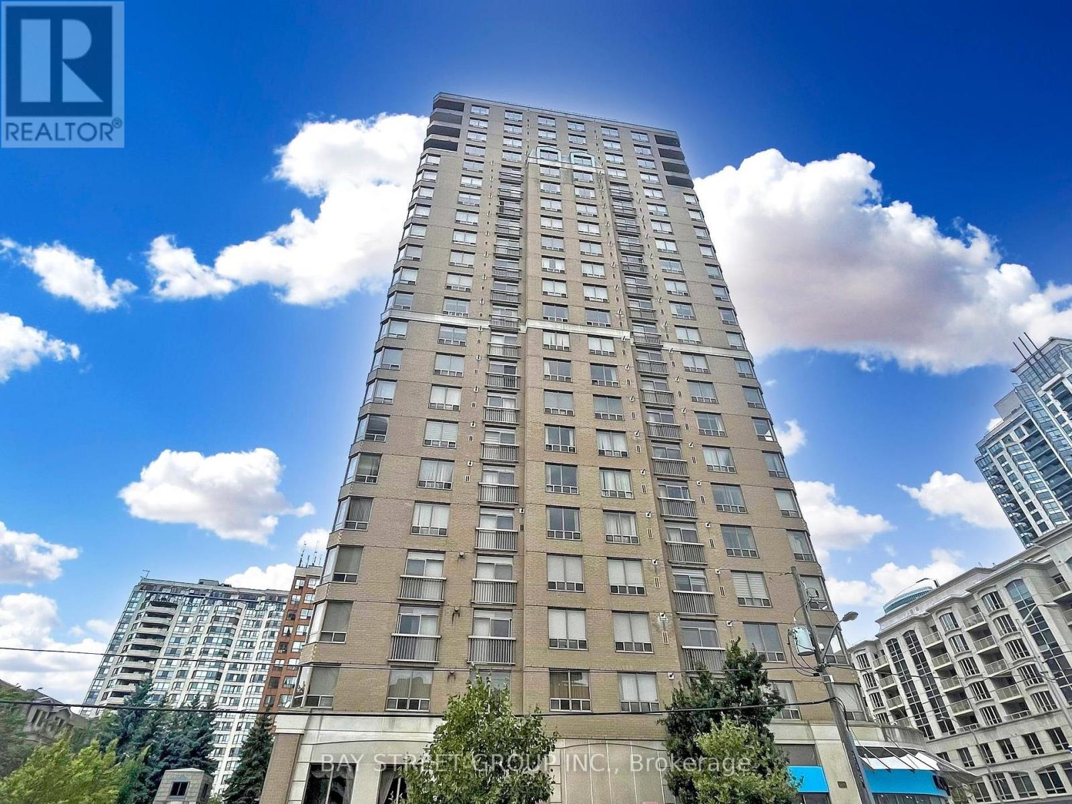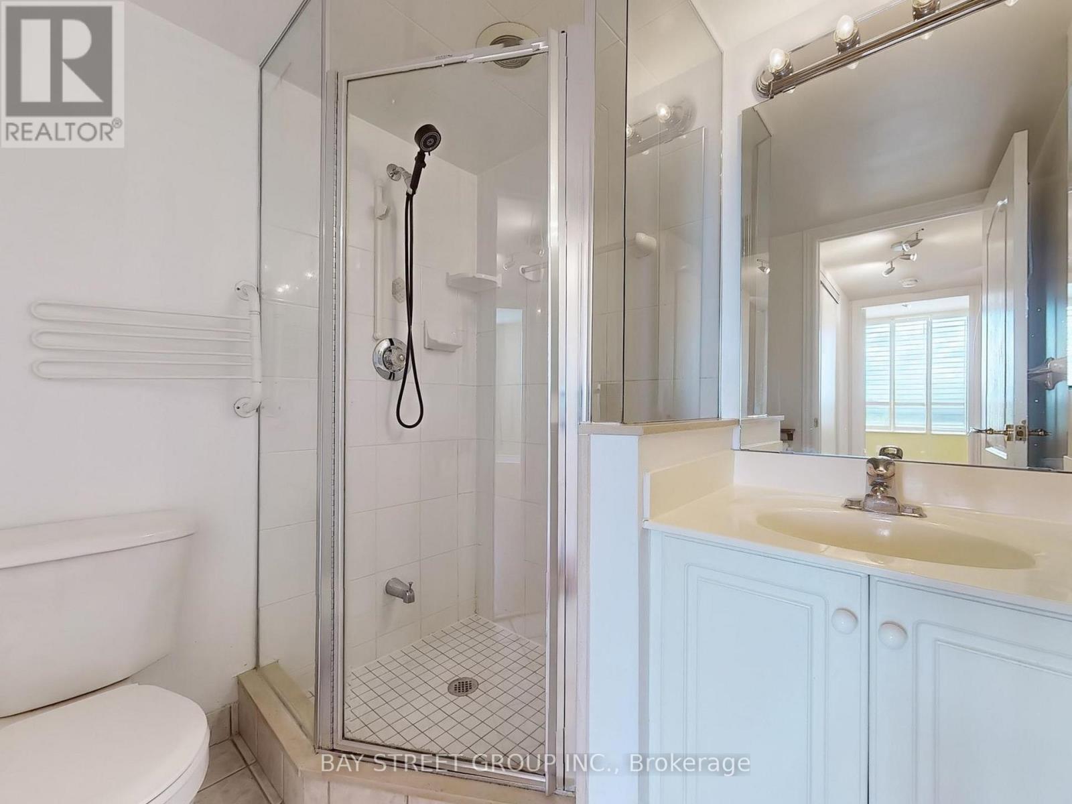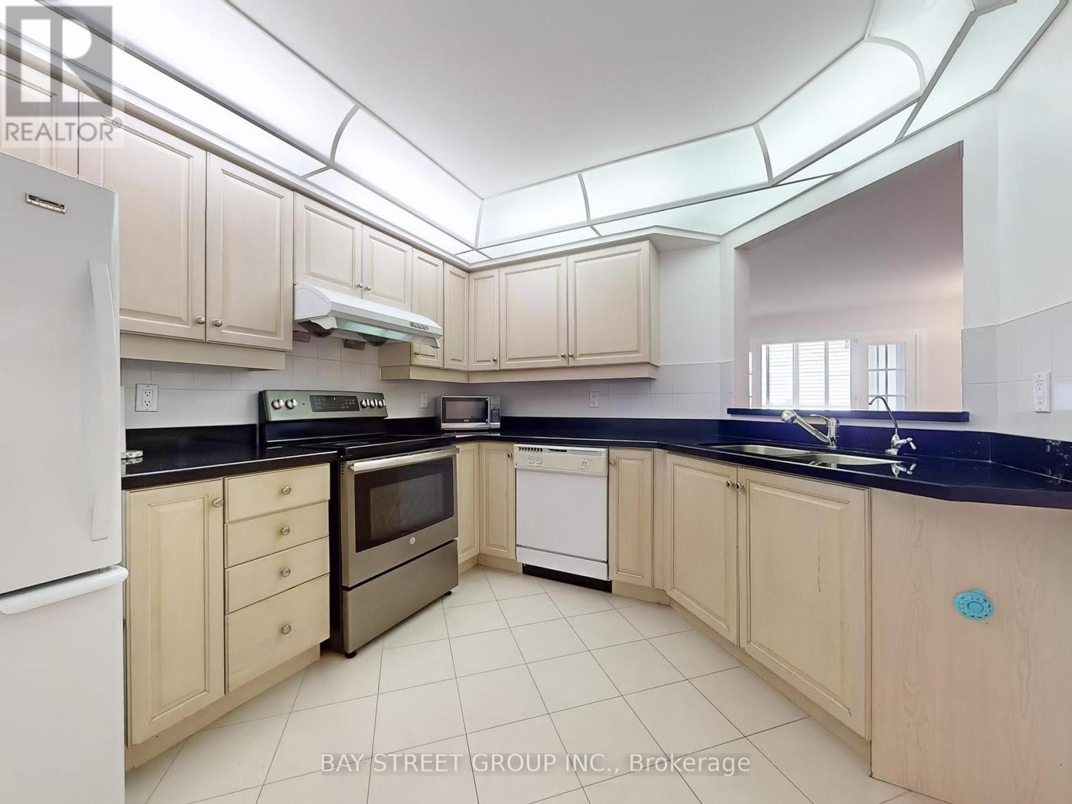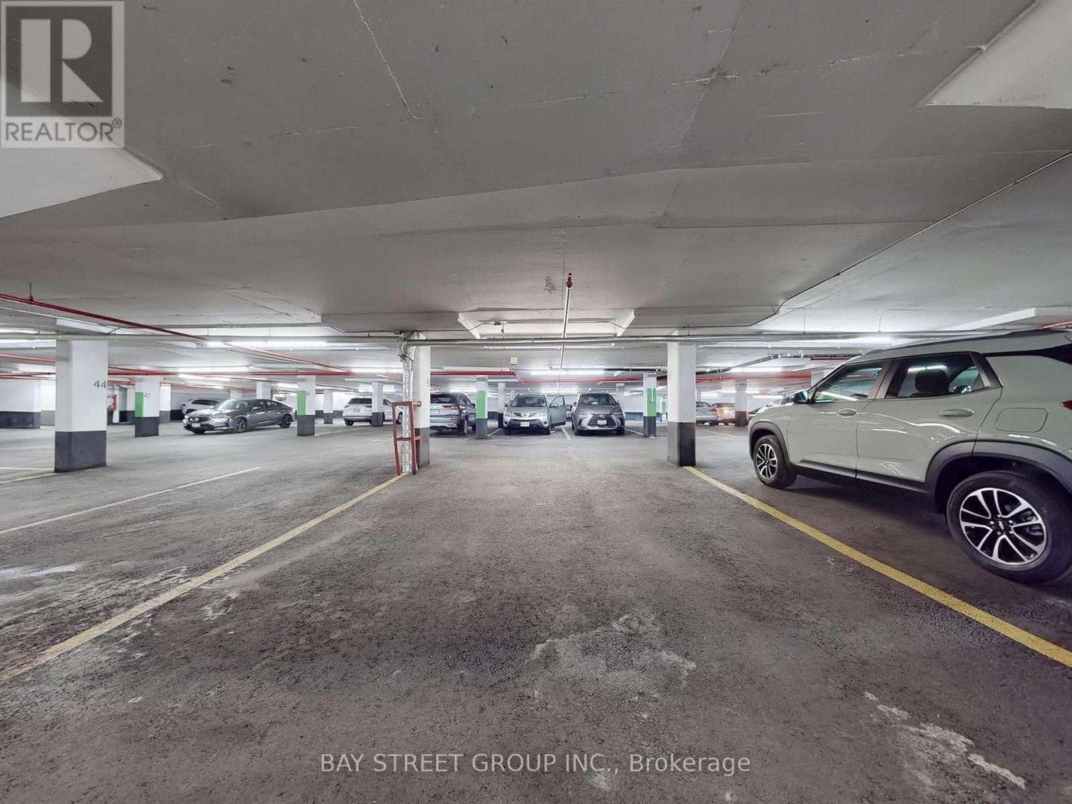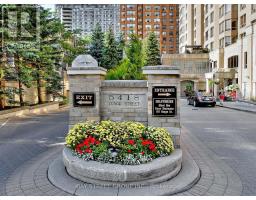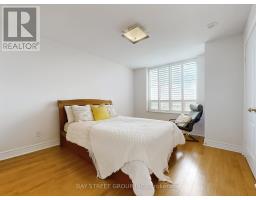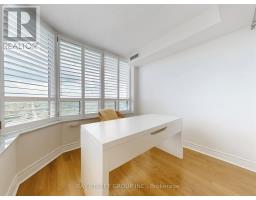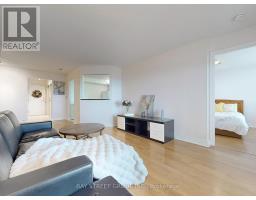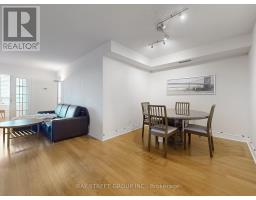1907 - 5418 Yonge Street Toronto, Ontario M2N 6X4
$789,000Maintenance, Common Area Maintenance, Insurance, Parking, Water
$987.19 Monthly
Maintenance, Common Area Maintenance, Insurance, Parking, Water
$987.19 MonthlyRARE 2 EXTRA ROOMS (DEN & SOLARIUM) CAN BE USED AS 3RD & 4TH BEDROOMS + PARKING FITS 2 CARS EXACTLY + SPACIOUS LOCKER TOP ADVANTAGES! Luxurious 2+2 bedroom unit at Royal Arms by Tridel in prime North York. Bright, spacious, renovated with granite counters, California shutters, laminate floors, and stunning unobstructed west sunset view. High floor, split layout, well-maintained. Top-tier amenities: 24-hr concierge, grand lobby, rec facilities. Steps to subway, TTC, 24-hr Metro, shops, library, and airport bus. Includes spacious locker and double-car parking. Excellent Amenities Including Car wash, Indoor Pool, Guest Suite, Hot Tub, Sauna, Gym, Party Room, Visit Parking, tranquil garden patio (id:50886)
Property Details
| MLS® Number | C12183372 |
| Property Type | Single Family |
| Community Name | Willowdale West |
| Community Features | Pet Restrictions |
| Features | Carpet Free |
| Parking Space Total | 1 |
| Pool Type | Indoor Pool |
Building
| Bathroom Total | 2 |
| Bedrooms Above Ground | 2 |
| Bedrooms Below Ground | 2 |
| Bedrooms Total | 4 |
| Amenities | Car Wash, Security/concierge, Visitor Parking, Exercise Centre, Storage - Locker |
| Appliances | Dishwasher, Dryer, Stove, Washer, Refrigerator |
| Cooling Type | Central Air Conditioning |
| Exterior Finish | Concrete |
| Flooring Type | Laminate, Porcelain Tile |
| Heating Fuel | Natural Gas |
| Heating Type | Forced Air |
| Size Interior | 1,000 - 1,199 Ft2 |
| Type | Apartment |
Parking
| Underground | |
| Garage |
Land
| Acreage | No |
Rooms
| Level | Type | Length | Width | Dimensions |
|---|---|---|---|---|
| Ground Level | Living Room | 4.03 m | 3.45 m | 4.03 m x 3.45 m |
| Ground Level | Dining Room | 4.34 m | 2.74 m | 4.34 m x 2.74 m |
| Ground Level | Kitchen | 3.35 m | 2.99 m | 3.35 m x 2.99 m |
| Ground Level | Den | 2.91 m | 2.69 m | 2.91 m x 2.69 m |
| Ground Level | Solarium | 2.56 m | 2.43 m | 2.56 m x 2.43 m |
| Ground Level | Primary Bedroom | 4.22 m | 3.24 m | 4.22 m x 3.24 m |
| Ground Level | Bedroom 2 | 3.05 m | 2.84 m | 3.05 m x 2.84 m |
Contact Us
Contact us for more information
Cicong Wang
Salesperson
(437) 363-1047
8300 Woodbine Ave Ste 500
Markham, Ontario L3R 9Y7
(905) 909-0101
(905) 909-0202

